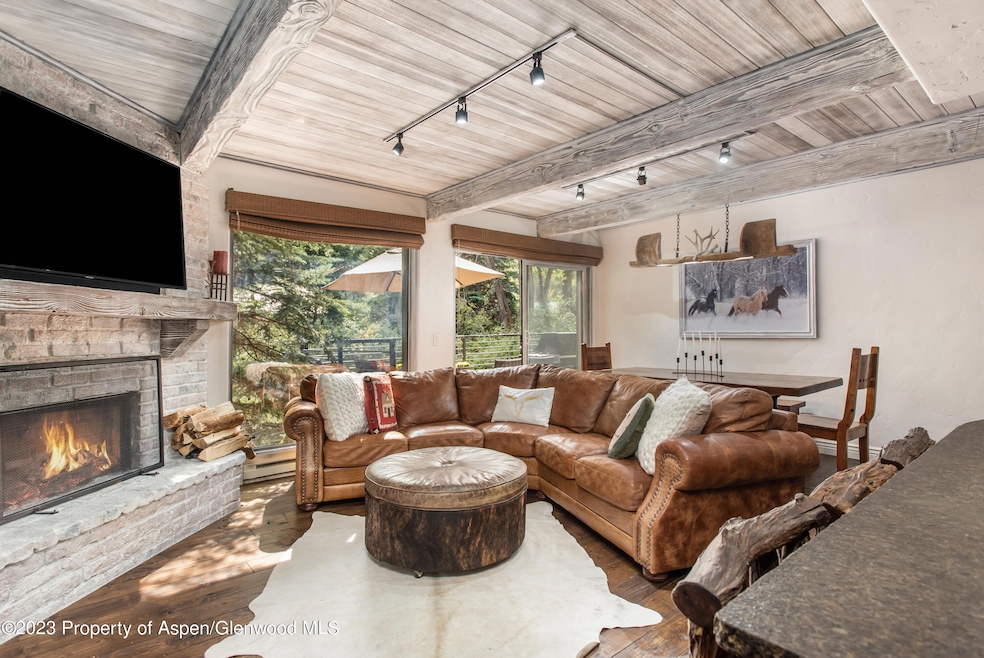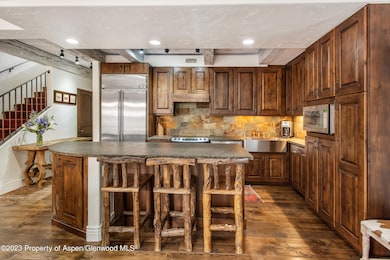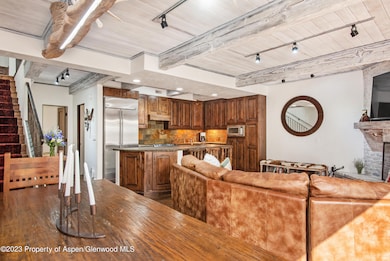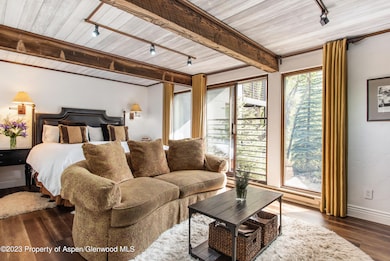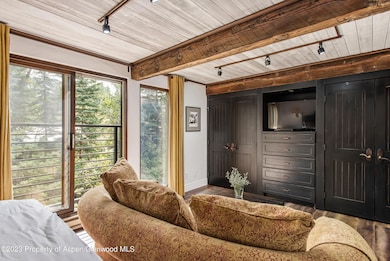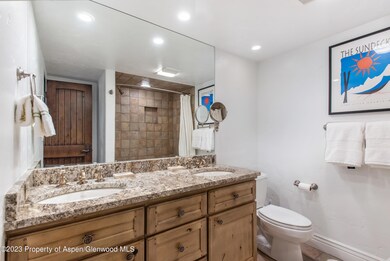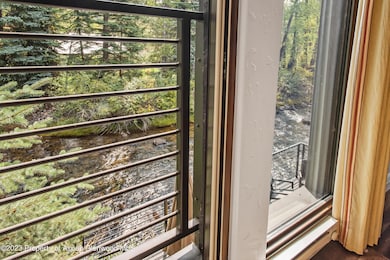Highlights
- Spa
- River Front
- Ski Lockers
- Aspen Middle School Rated A-
- Clubhouse
- 5-minute walk to Snyder Park
About This Home
Fall asleep to the sounds of the Roaring Fork River rushing past your master bedroom. Sit just above the water while you soak in the sunshine, read a good book or BBQ with friends/family. Cozy up on the plush leather couch in front of the fireplace while watching the snow fall on the Aspen mountains. This peaceful condo has the perfect balance of relaxed mountain feel, tranquil river setting, and luxurious finishes and furnishings. The entry level consists of the master bedroom and bathroom suite equipped with a soaking tub, steam shower, and double vanity as well as a guest bedroom with en suite bathroom. The compelling sounds of the river draw you down stairs to the main living level. The living and dining space is light and bright.The kitchen is top notch. The 3rd guest bedroom and bathroom are also located on this level. On top of that the complex has a large outdoor pool, multiple hot tubs, and a conference room... all this just 5 blocks from the Aspen Mountain Gondola. It doesn't get any better than this.
Listing Agent
Whitman Fine Properties Brokerage Phone: (970) 544-3771 License #ER.001311517 Listed on: 11/09/2025
Condo Details
Home Type
- Condominium
Year Built
- Built in 1969
Lot Details
- River Front
- East Facing Home
- Landscaped with Trees
- Property is in excellent condition
Interior Spaces
- 1,485 Sq Ft Home
- 2-Story Property
- Wood Burning Fireplace
- Living Room
- Dining Room
- Property Views
Bedrooms and Bathrooms
- 3 Bedrooms
- 3 Full Bathrooms
Laundry
- Laundry in Utility Room
- Dryer
- Washer
Parking
- Carport
- Common or Shared Parking
Pool
- Spa
- Outdoor Pool
Outdoor Features
- Patio
Utilities
- No Cooling
- Baseboard Heating
- Community Sewer or Septic
- Wi-Fi Available
- Cable TV Available
Listing and Financial Details
- Residential Lease
Community Details
Overview
- Chateau Roaring Fork Subdivision
Amenities
- Clubhouse
- Laundry Facilities
Recreation
- Ski Lockers
- Snow Removal
Map
Property History
| Date | Event | Price | List to Sale | Price per Sq Ft |
|---|---|---|---|---|
| 11/09/2025 11/09/25 | For Rent | $28,000 | 0.0% | -- |
| 08/08/2025 08/08/25 | Off Market | $28,000 | -- | -- |
| 12/19/2023 12/19/23 | Price Changed | $28,000 | -6.7% | $19 / Sq Ft |
| 08/11/2023 08/11/23 | For Rent | $30,000 | -- | -- |
Source: Aspen Glenwood MLS
MLS Number: 180585
- 1039 E Cooper Ave Unit 16A
- 939 E Cooper Ave Unit B
- 1006 E Cooper Ave
- 1195 E Cooper Ave Unit A
- 1034 E Cooper Ave Unit 19A
- 927 E Durant Ave Unit 3
- 940 Waters Ave Unit 201
- 926 Waters Ave Unit 203
- 100 Park Ave
- 914 Waters Ave Unit 20
- 901 E Hyman Ave Unit 14
- 935 E Hopkins Ave
- 610 S West End St Unit D304
- 610 S West End St Unit H202
- 610 S West End St Unit H403
- 610 S West End St Unit D105
- 610 S West End St Unit J204
- 610 S West End St Unit G202
- 610 S West End St Unit D 206
- 610 S West End St Unit D-103
- 1039 E Cooper Ave Unit 21A
- 1039 E Cooper Ave Unit 20
- 1039 E Cooper Ave Unit 16A
- 1039 E Cooper Ave Unit 43
- 1039 E Cooper Ave Unit 19B
- 1039 E Cooper Ave Unit 14A
- 1039 E Cooper Ave Unit 36B
- 1039 E Cooper Ave Unit 41B
- 1035 E Durant Ave Unit 4
- 1001 E Cooper Ave Unit 2
- 1001 E Cooper Ave Unit 1
- 1001 E Cooper Ave Unit 4
- 1024 E Cooper Ave Unit 1
- 1024 E Cooper Ave Unit 8
- 1024 E Cooper Ave Unit 3
- 950 E Durant Ave Unit 2
- 950 E Durant Ave Unit 6
- 1050 Waters Ave Unit 9
- 1050 Waters Ave Unit 11
- 1050 Waters Ave Unit 14
Ask me questions while you tour the home.
