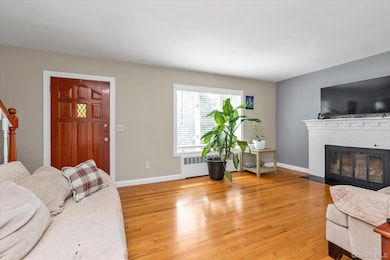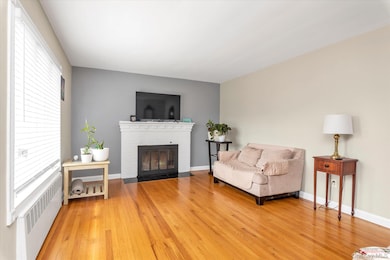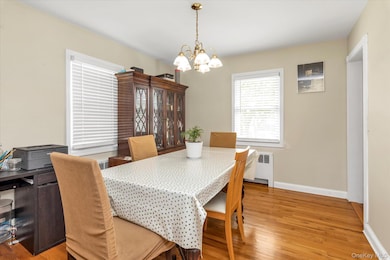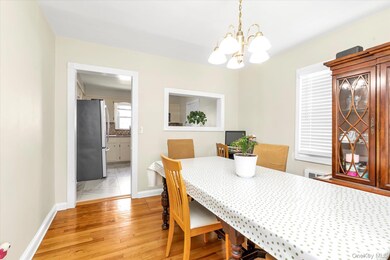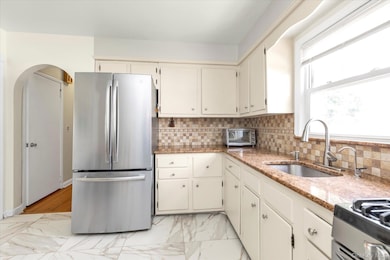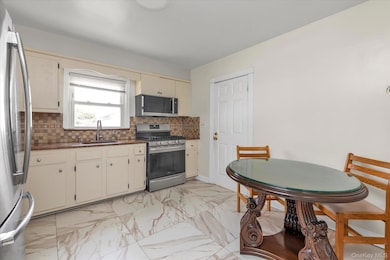1039 Elizabeth St Baldwin, NY 11510
Baldwin Harbor NeighborhoodEstimated payment $4,655/month
Highlights
- Cape Cod Architecture
- Property is near public transit
- Main Floor Primary Bedroom
- Baldwin Senior High School Rated A-
- Wood Flooring
- Granite Countertops
About This Home
Introducing your new home: a lovely expanded Cape Cod in the beautiful waterfront community of Baldwin Harbor. Perfect for buyers seeking a spacious home on Long Island's south shore, this residence combines classic charm with modern amenities. Key features include: Three bedrooms and two full bathrooms, providing ample space for comfortable living. A full, finished basement with outside access, perfect for a 2 bedroom mother/daughter with proper permits. A whole-house water filtration system, ensuring clean and high-quality drinking water throughout. Gorgeous, professionally landscaped grounds, creating a serene outdoor oasis perfect for entertaining, recreation, and relaxation. Beautiful hardwood floors throughout the home, adding a touch of elegance and warmth. No storm damage, as this house was completely unaffected by Superstorm Sandy, offering invaluable peace of mind. This home offers the ideal south shore lifestyle with a location that is conveniently close to schools, shops, and parks, as well as easy access to transportation. Don't miss this opportunity to own a move-in-ready gem in a sought-after community. Interior sq footage is approximate.
Listing Agent
Signature Premier Properties Brokerage Phone: 516-546-6300 License #10401274286 Listed on: 09/24/2025

Home Details
Home Type
- Single Family
Est. Annual Taxes
- $11,658
Year Built
- Built in 1952
Lot Details
- 7,420 Sq Ft Lot
- Lot Dimensions are 120x63
- Fenced
- Front Yard Sprinklers
Parking
- 1 Car Garage
- Driveway
Home Design
- Cape Cod Architecture
- Tri-Level Property
- Aluminum Siding
Interior Spaces
- 825 Sq Ft Home
- Living Room with Fireplace
- Formal Dining Room
- Wood Flooring
Kitchen
- Convection Oven
- Cooktop
- Dishwasher
- Granite Countertops
Bedrooms and Bathrooms
- 5 Bedrooms
- Primary Bedroom on Main
- Bathroom on Main Level
- 2 Full Bathrooms
Laundry
- Dryer
- Washer
Finished Basement
- Walk-Out Basement
- Basement Fills Entire Space Under The House
Location
- Property is near public transit
- Property is near schools
- Property is near shops
Schools
- Meadow Elementary School
- Baldwin Middle School
- Baldwin Senior High School
Utilities
- Cooling System Mounted To A Wall/Window
- Radiant Heating System
- Natural Gas Connected
- Gas Water Heater
- Water Purifier is Owned
Listing and Financial Details
- Legal Lot and Block 141 / 371
Map
Home Values in the Area
Average Home Value in this Area
Tax History
| Year | Tax Paid | Tax Assessment Tax Assessment Total Assessment is a certain percentage of the fair market value that is determined by local assessors to be the total taxable value of land and additions on the property. | Land | Improvement |
|---|---|---|---|---|
| 2025 | $11,658 | $378 | $179 | $199 |
| 2024 | $2,758 | $362 | $172 | $190 |
| 2023 | $10,210 | $371 | $176 | $195 |
| 2022 | $10,210 | $382 | $181 | $201 |
| 2021 | $14,008 | $371 | $176 | $195 |
| 2020 | $9,705 | $452 | $451 | $1 |
| 2019 | $2,513 | $485 | $484 | $1 |
| 2018 | $2,594 | $517 | $0 | $0 |
| 2017 | $6,560 | $545 | $442 | $103 |
| 2016 | $9,186 | $545 | $442 | $103 |
| 2015 | $3,261 | $713 | $578 | $135 |
| 2014 | $3,261 | $713 | $578 | $135 |
| 2013 | $3,054 | $713 | $578 | $135 |
Property History
| Date | Event | Price | List to Sale | Price per Sq Ft |
|---|---|---|---|---|
| 10/31/2025 10/31/25 | Pending | -- | -- | -- |
| 09/24/2025 09/24/25 | For Sale | $699,000 | -- | $847 / Sq Ft |
Purchase History
| Date | Type | Sale Price | Title Company |
|---|---|---|---|
| Bargain Sale Deed | -- | Big Apple Abstract Corp | |
| Bargain Sale Deed | -- | Big Apple Abstract Corp | |
| Interfamily Deed Transfer | -- | None Available | |
| Interfamily Deed Transfer | -- | None Available | |
| Interfamily Deed Transfer | -- | None Available | |
| Deed | $320,000 | -- | |
| Deed | $320,000 | -- |
Source: OneKey® MLS
MLS Number: 916244
APN: 2089-54-371-00-0141-0
- 1069 Hastings St
- 1100 Pacific St
- 1057 Washington St
- 1109 Jefferson Place
- 2984 Dorlon Place
- 296 Milburn Ave
- 1067 Atlantic Ave
- 1165 Hastings Cir
- 962 Washington St
- 2989 Grand Blvd
- 2842 Dahlia Ave
- 1166 Hastings Cir
- 1116 Washington Place
- 1108 Washington Place
- 2970 Grand Blvd
- 1031 Van Buren St
- 1130 Hayes Place
- 2864 Eastern Blvd
- 90 Hampton Place
- 59 Hampton Place Unit 20D

