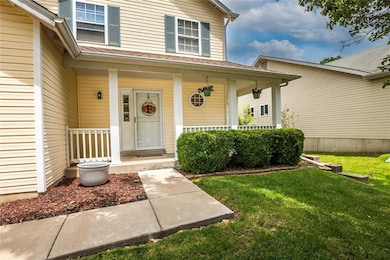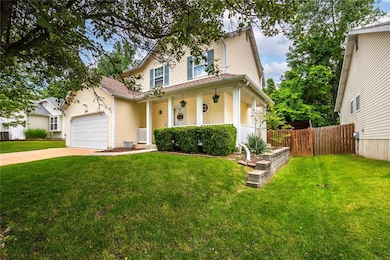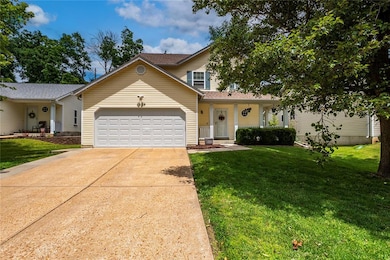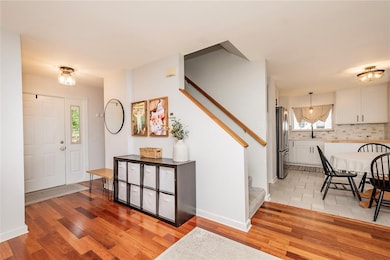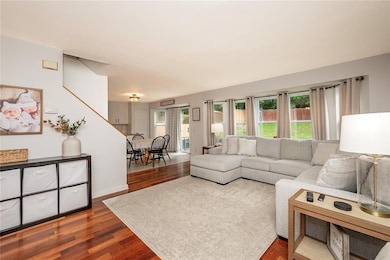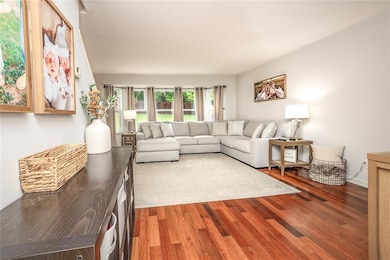
1039 Fenton Park Dr Fenton, MO 63026
Estimated payment $1,987/month
Highlights
- Popular Property
- 2 Car Attached Garage
- Forced Air Heating and Cooling System
- Traditional Architecture
About This Home
Welcome to your dream home in the heart of Fenton!This charming and stylishly updated 3-bed, 2.5-bath, 2-story beauty is bursting with personality and ready for you to move right in. From the moment you arrive, you’ll fall in love with the picture-perfect wrap-around front porch and curb appeal that pops. Step inside to an open, airy layout with glowing hardwood floors and a sun-drenched living room that feels like a warm hug. The kitchen? Total showstopper. Think center island, gleaming quartz countertops, stainless steel appliances, and a bright eat-in space with a walkout to your private backyard oasis.Hosting game night or holiday parties? The finished lower level is your new go-to hangout spot. Upstairs, all three bedrooms have vaulted ceilings (yes, all three!)—including a spacious master suite with a large bathroom built for unwinding. Outside, you’ve got a fully fenced backyard that backs to trees for extra privacy, plus a big patio that’s perfect for BBQs, bonfires, or just relaxing. Major updates include:• Newer kitchen• Architectural roof (2015)• HVAC and water heater (2019)• Garage door (2019)• Sump pump (2020)• Expanded driveway and walkway (2020)• Professionally painted second floor (2021)Add a full basement and 2-car garage for tons of storage, and you're all set.Conveniently located near Fenton Park and Gravois Bluffs with easy access to shopping, dining, and more. Charming, updated, fun, and functional—this one truly has it all.
Last Listed By
Realty Executives of St. Louis License #2016001178 Listed on: 05/26/2025

Home Details
Home Type
- Single Family
Est. Annual Taxes
- $2,323
Year Built
- Built in 1998
HOA Fees
- $25 Monthly HOA Fees
Parking
- 2 Car Attached Garage
- Garage Door Opener
- Additional Parking
- On-Street Parking
Home Design
- Traditional Architecture
- Vinyl Siding
Interior Spaces
- 1,338 Sq Ft Home
- 2-Story Property
- Partial Basement
Kitchen
- Microwave
- Dishwasher
Bedrooms and Bathrooms
- 3 Bedrooms
Laundry
- Dryer
- Washer
Schools
- George Guffey Elem. Elementary School
- Ridgewood Middle School
- Fox Sr. High School
Additional Features
- 9,148 Sq Ft Lot
- Forced Air Heating and Cooling System
Community Details
- Association fees include snow removal
Listing and Financial Details
- Assessor Parcel Number 02-1.0-02.0-2-001-035.47
Map
Home Values in the Area
Average Home Value in this Area
Tax History
| Year | Tax Paid | Tax Assessment Tax Assessment Total Assessment is a certain percentage of the fair market value that is determined by local assessors to be the total taxable value of land and additions on the property. | Land | Improvement |
|---|---|---|---|---|
| 2023 | $2,323 | $31,700 | $5,500 | $26,200 |
| 2022 | $2,106 | $28,700 | $4,800 | $23,900 |
| 2021 | $2,105 | $28,700 | $4,800 | $23,900 |
| 2020 | $2,010 | $25,800 | $4,200 | $21,600 |
| 2019 | $2,012 | $25,800 | $4,200 | $21,600 |
| 2018 | $2,006 | $25,800 | $4,200 | $21,600 |
| 2017 | $1,945 | $25,800 | $4,200 | $21,600 |
| 2016 | $1,794 | $23,900 | $4,000 | $19,900 |
| 2015 | $1,735 | $23,900 | $4,000 | $19,900 |
| 2013 | -- | $23,500 | $4,000 | $19,500 |
Property History
| Date | Event | Price | Change | Sq Ft Price |
|---|---|---|---|---|
| 06/15/2021 06/15/21 | Sold | -- | -- | -- |
| 05/03/2021 05/03/21 | Pending | -- | -- | -- |
| 04/29/2021 04/29/21 | For Sale | $229,900 | -- | $172 / Sq Ft |
Purchase History
| Date | Type | Sale Price | Title Company |
|---|---|---|---|
| Warranty Deed | -- | None Available | |
| Deed | -- | None Listed On Document | |
| Warranty Deed | -- | None Available | |
| Interfamily Deed Transfer | -- | Continental Title | |
| Warranty Deed | -- | Commonwealth Land Title | |
| Warranty Deed | -- | Multiple | |
| Warranty Deed | -- | Old Republic Title Company |
Mortgage History
| Date | Status | Loan Amount | Loan Type |
|---|---|---|---|
| Open | $242,100 | New Conventional | |
| Previous Owner | $25,000 | Commercial | |
| Previous Owner | $136,586 | New Conventional | |
| Previous Owner | $161,299 | FHA | |
| Previous Owner | $154,400 | Purchase Money Mortgage | |
| Previous Owner | $162,000 | Fannie Mae Freddie Mac | |
| Previous Owner | $154,850 | Purchase Money Mortgage | |
| Previous Owner | $120,554 | VA |
Similar Homes in Fenton, MO
Source: MARIS MLS
MLS Number: MIS25036583
APN: 02-1.0-02.0-2-001-035.47
- 1081 Fenton Park Dr
- 78 Winter Valley Dr
- 241 Green Jade Estates Dr
- 111 Keystone Dr
- 122 Samarra Estates Dr Unit G
- 631 Winter View Cir
- 1054 Winter Lake Dr
- 757 Fox Creek Dr
- 106 Winter Lake Blvd
- 1010 Winter Lake Dr
- 802 Fox Creek Dr
- 0 Mountain Trail Unit MAR25012475
- 615 Corisande Hill Rd
- 4 Park Lawn Dr
- 2 Autumn Bluffs Ct
- 60 Stone Cliff Dr
- 223 Cool Valley Dr
- 390 Timber Valley Trail
- 309 Winding Bluffs Ct
- 305 Winding Bluffs Ct

