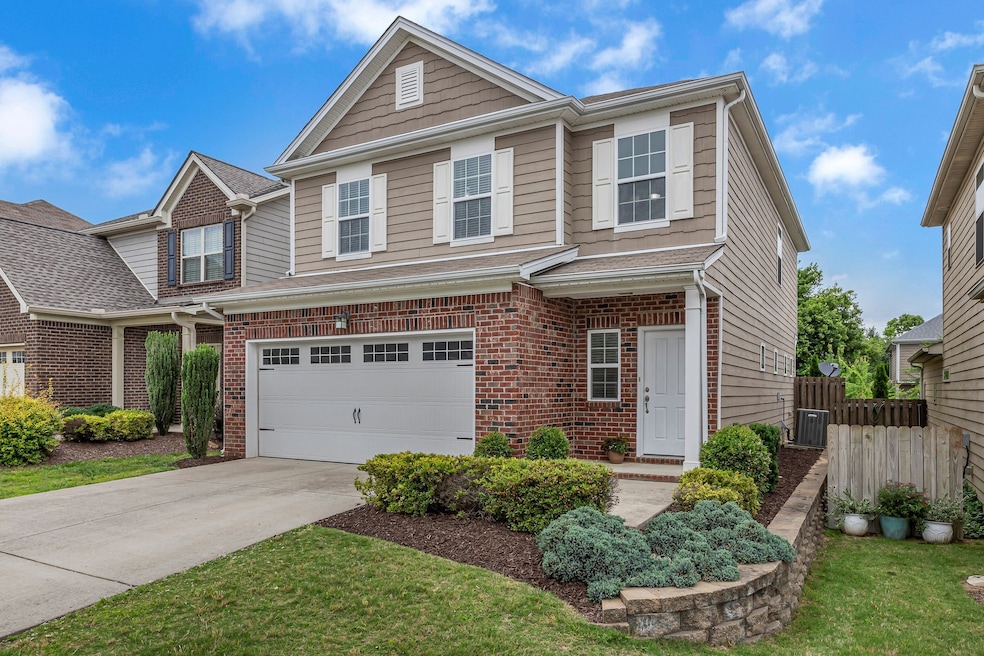1039 Hemlock Dr Spring Hill, TN 37174
Estimated payment $2,784/month
Highlights
- Traditional Architecture
- Walk-In Pantry
- 2 Car Attached Garage
- Longview Elementary School Rated A
- Porch
- Walk-In Closet
About This Home
Make an offer. Fresh Updates, Prime Location, Move-In Ready! This 4-bedroom home in sought-after Williamson County has been beautifully refreshed with all-new interior paint and brand new carpet. The main level offers a functional layout with an updated kitchen featuring a stylish new backsplash, granite counters, stainless steel appliances, brand new dishwasher, walk-in pantry, a spacious living room, dining space, guest powder room, and a large laundry room. Upstairs you'll find four bedrooms, including a generous primary suite. Enjoy a fully fenced backyard and the convenience of HOA-covered lawncare. Just minutes from local shopping and only 10 minutes to the brand-new June Lake I-65 exit for an easy Nashville commute. This one checks all the boxes! 1% Lender Credit towards closing costs or rate buy down is being offered.
Listing Agent
Benchmark Realty, LLC Brokerage Phone: 6159573609 License #328427 Listed on: 05/30/2025

Home Details
Home Type
- Single Family
Est. Annual Taxes
- $2,114
Year Built
- Built in 2013
Lot Details
- 4,356 Sq Ft Lot
- Lot Dimensions are 40 x 108.8
- Privacy Fence
HOA Fees
- $90 Monthly HOA Fees
Parking
- 2 Car Attached Garage
Home Design
- Traditional Architecture
- Brick Exterior Construction
- Shingle Roof
- Hardboard
Interior Spaces
- 1,996 Sq Ft Home
- Property has 2 Levels
- Ceiling Fan
- Laundry Room
Kitchen
- Walk-In Pantry
- Oven or Range
- Microwave
- Dishwasher
Flooring
- Carpet
- Laminate
Bedrooms and Bathrooms
- 4 Bedrooms
- Walk-In Closet
Outdoor Features
- Patio
- Porch
Schools
- Longview Elementary School
- Heritage Middle School
- Independence High School
Utilities
- Air Filtration System
- Central Heating
Listing and Financial Details
- Assessor Parcel Number 094167E J 01700 00011167D
Community Details
Overview
- Association fees include ground maintenance
- Woodside Ph 2B Subdivision
Recreation
- Trails
Map
Home Values in the Area
Average Home Value in this Area
Tax History
| Year | Tax Paid | Tax Assessment Tax Assessment Total Assessment is a certain percentage of the fair market value that is determined by local assessors to be the total taxable value of land and additions on the property. | Land | Improvement |
|---|---|---|---|---|
| 2024 | $608 | $82,300 | $16,250 | $66,050 |
| 2023 | $608 | $82,300 | $16,250 | $66,050 |
| 2022 | $1,506 | $82,300 | $16,250 | $66,050 |
| 2021 | $1,506 | $82,300 | $16,250 | $66,050 |
| 2020 | $1,326 | $61,375 | $11,250 | $50,125 |
| 2019 | $1,326 | $61,375 | $11,250 | $50,125 |
| 2018 | $1,283 | $61,375 | $11,250 | $50,125 |
| 2017 | $1,270 | $61,375 | $11,250 | $50,125 |
| 2016 | $0 | $61,375 | $11,250 | $50,125 |
| 2015 | -- | $50,825 | $10,000 | $40,825 |
| 2014 | -- | $50,825 | $10,000 | $40,825 |
Property History
| Date | Event | Price | Change | Sq Ft Price |
|---|---|---|---|---|
| 09/10/2025 09/10/25 | Price Changed | $474,900 | -1.0% | $238 / Sq Ft |
| 08/27/2025 08/27/25 | Price Changed | $479,900 | 0.0% | $240 / Sq Ft |
| 08/26/2025 08/26/25 | For Rent | $2,595 | 0.0% | -- |
| 07/23/2025 07/23/25 | Price Changed | $489,900 | -2.0% | $245 / Sq Ft |
| 05/30/2025 05/30/25 | For Sale | $499,900 | -- | $250 / Sq Ft |
Purchase History
| Date | Type | Sale Price | Title Company |
|---|---|---|---|
| Warranty Deed | $213,774 | None Available |
Mortgage History
| Date | Status | Loan Amount | Loan Type |
|---|---|---|---|
| Open | $209,901 | FHA |
Source: Realtracs
MLS Number: 2891175
APN: 167E-J-017.00
- 2021 Hemlock Dr
- 2024 Hemlock Dr
- 3009 Burnley Ct
- 2091 Hemlock Dr
- 2052 Hemlock Dr
- 1092 Misty Morn Cir
- 4002 Pennick Ct
- 501 Shirebrook Cir
- 307 Oldbury Ln
- 1882 Portway Rd
- 2814 New Port Royal Rd
- 0 O'Hallorn Dr
- 2105 Burgess Ln
- 4115 Chancellor Dr
- 2184 Loudenslager Dr
- 0 Campbell Station Pkwy
- 1083 Auldridge Dr
- 1030 Persimmon Dr
- 2180 Loudenslager Dr
- 3040 Havasu Dr
- 2015 Hemlock Dr
- 6013 Dupont Cove
- 2880 Commonwealth Dr
- 4006 Pennick Ct
- 3067 Boxbury Ln
- 2112 Parliament Dr
- 2077 Morton Dr
- 3007 Boxbury Ln
- 1415 Bern Dr
- 4016 Danes Dr
- 2271 Dewey Dr Unit J3
- 2271 Dewey Dr
- 1428 Bern Dr
- 3030 Romain Trail
- 1641 Zurich Dr
- 3035 Romain Trail
- 3039 Romain Trail
- 2922 Churchill Ln
- 2968 Commonwealth Dr
- 1853 Portview Dr






