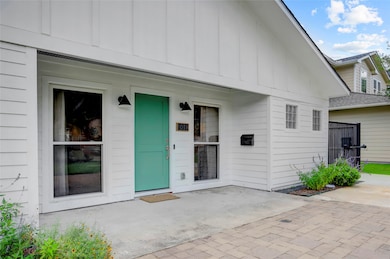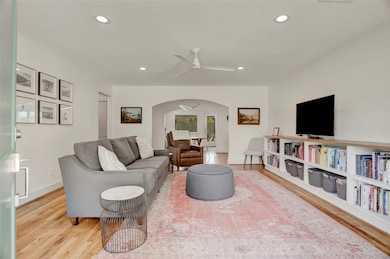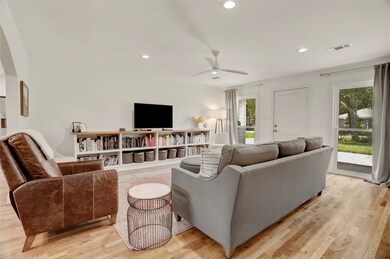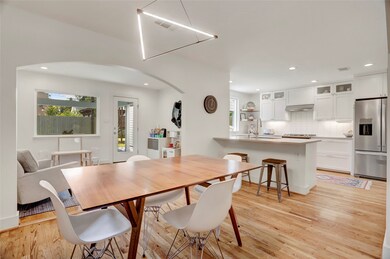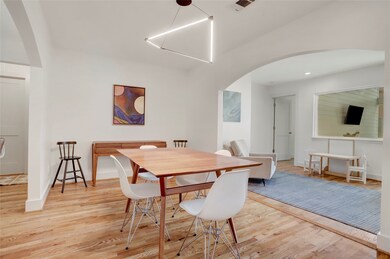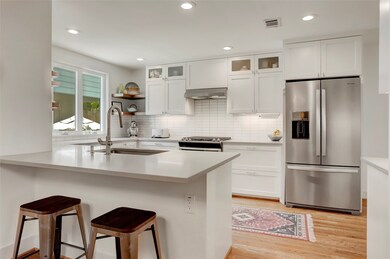
1039 Lamonte Ln Houston, TX 77018
Oak Forest-Garden Oaks NeighborhoodEstimated payment $5,469/month
Highlights
- Deck
- Covered patio or porch
- Separate Outdoor Workshop
- Wood Flooring
- Walk-In Pantry
- Soaking Tub
About This Home
You'll absolutely love the charm of 1039 Lamonte Lane! Expanded and updated in 2019, you can have the peace of mind that everything needing attention received it. Upgrades include but are not limited to a primary suite addition, remodeled kitchen, refinished natural hardwood floors, updated bathrooms, appliances, electrical, interior plumbing, under-slab plumbing, roof, and much more. This 3 bedroom/3 bathroom ranch-style home has it all! You'll appreciated the open living floor plan but with room separation and flexibility of uses. Step outside and enjoy protection from the weather on the covered patio, overlooking the plush yard, complete with upgraded drainage and sod. The home is hard-wired for a portable generator connection, perfect in inclement weather, and offers a detached workshop/shed that could easily be insulated and conditioned for more permanent use or converted back into a 1-car garage.
Last Listed By
Martha Turner Sotheby's International Realty License #0681110 Listed on: 06/05/2025

Open House Schedule
-
Saturday, June 14, 20251:00 to 3:00 pm6/14/2025 1:00:00 PM +00:006/14/2025 3:00:00 PM +00:00Add to Calendar
Home Details
Home Type
- Single Family
Est. Annual Taxes
- $13,618
Year Built
- Built in 1947
Lot Details
- 7,610 Sq Ft Lot
- North Facing Home
- Back Yard Fenced
- Sprinkler System
Home Design
- Slab Foundation
- Composition Roof
- Cement Siding
Interior Spaces
- 1,882 Sq Ft Home
- 1-Story Property
- Ceiling Fan
- Window Treatments
- Family Room
- Living Room
- Dining Room
- Utility Room
Kitchen
- Breakfast Bar
- Walk-In Pantry
- Gas Oven
- Gas Range
- Microwave
- Dishwasher
- Pots and Pans Drawers
- Self-Closing Drawers
- Disposal
Flooring
- Wood
- Tile
Bedrooms and Bathrooms
- 3 Bedrooms
- 3 Full Bathrooms
- Double Vanity
- Soaking Tub
- Bathtub with Shower
Laundry
- Dryer
- Washer
Home Security
- Security Gate
- Fire and Smoke Detector
Parking
- Workshop in Garage
- Driveway
- Electric Gate
- Additional Parking
Eco-Friendly Details
- ENERGY STAR Qualified Appliances
- Energy-Efficient Windows with Low Emissivity
- Energy-Efficient HVAC
- Energy-Efficient Thermostat
Outdoor Features
- Deck
- Covered patio or porch
- Separate Outdoor Workshop
- Shed
Schools
- Garden Oaks Elementary School
- Black Middle School
- Waltrip High School
Utilities
- Central Heating and Cooling System
- Heating System Uses Gas
- Programmable Thermostat
- Tankless Water Heater
Community Details
- Garden Oaks Subdivision
Map
Home Values in the Area
Average Home Value in this Area
Tax History
| Year | Tax Paid | Tax Assessment Tax Assessment Total Assessment is a certain percentage of the fair market value that is determined by local assessors to be the total taxable value of land and additions on the property. | Land | Improvement |
|---|---|---|---|---|
| 2023 | $10,045 | $662,468 | $392,860 | $269,608 |
| 2022 | $11,844 | $587,888 | $392,860 | $195,028 |
| 2021 | $11,397 | $489,000 | $362,640 | $126,360 |
| 2020 | $11,630 | $480,278 | $317,310 | $162,968 |
| 2019 | $10,552 | $417,000 | $317,310 | $99,690 |
| 2018 | $6,168 | $318,000 | $306,810 | $11,190 |
| 2017 | $7,665 | $318,000 | $306,810 | $11,190 |
| 2016 | $6,968 | $326,500 | $306,810 | $19,690 |
| 2015 | $4,529 | $345,521 | $255,675 | $89,846 |
| 2014 | $4,529 | $286,063 | $219,150 | $66,913 |
Property History
| Date | Event | Price | Change | Sq Ft Price |
|---|---|---|---|---|
| 06/05/2025 06/05/25 | For Sale | $775,000 | -- | $412 / Sq Ft |
Purchase History
| Date | Type | Sale Price | Title Company |
|---|---|---|---|
| Vendors Lien | -- | Old Republic National Title | |
| Warranty Deed | -- | Tradition Title Co | |
| Warranty Deed | -- | North American Title Co |
Mortgage History
| Date | Status | Loan Amount | Loan Type |
|---|---|---|---|
| Open | $320,021 | New Conventional | |
| Closed | $333,600 | New Conventional | |
| Previous Owner | $92,000 | New Conventional | |
| Previous Owner | $30,000 | Credit Line Revolving | |
| Previous Owner | $30,250 | Unknown | |
| Previous Owner | $108,000 | Purchase Money Mortgage | |
| Closed | $20,250 | No Value Available |
Similar Homes in Houston, TX
Source: Houston Association of REALTORS®
MLS Number: 88717833
APN: 0660460530035
- 1035 W 43rd St
- 1031 W 43rd St
- 1062 Lamonte Ln
- 1014 Gardenia Dr
- 1019 W 43rd St
- 1034 W 43rd St
- 0 Pinemont Dr Unit 70449676
- 1011 W 43rd St
- 1007 W 43rd St
- 112 Tolima Dove St
- 979 W 43rd St
- 1507 Sue Barnett Dr
- 4314 Apollo St
- 966 Lamonte Ln
- 962 Lamonte Ln
- 1146 Chamboard Ln
- 1032 W 41st St
- 4010 Ella Blvd
- 970 W 41st St
- 4113 Ella Blvd

