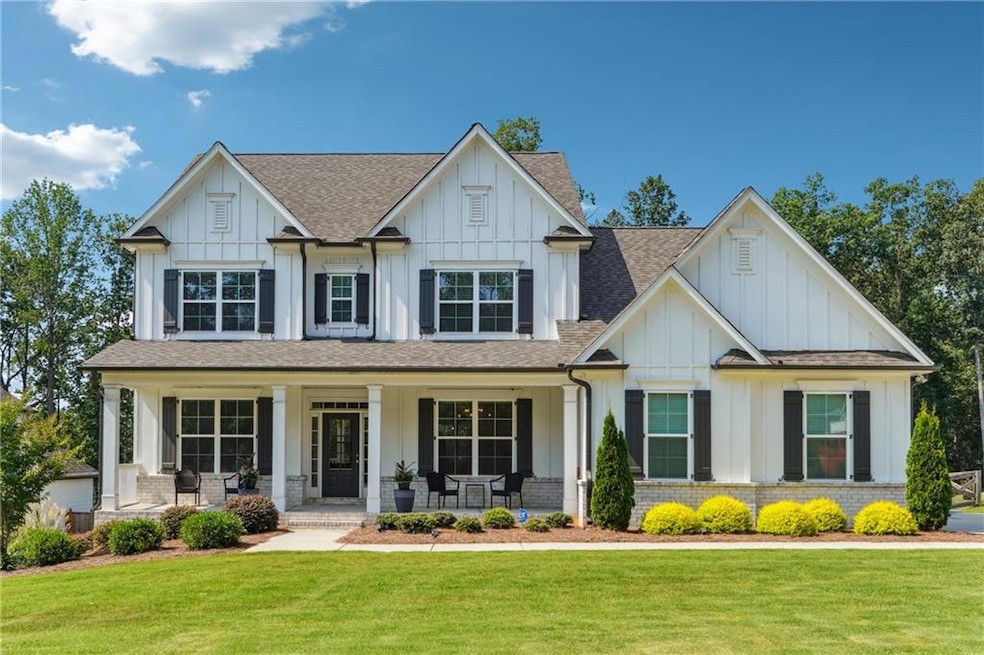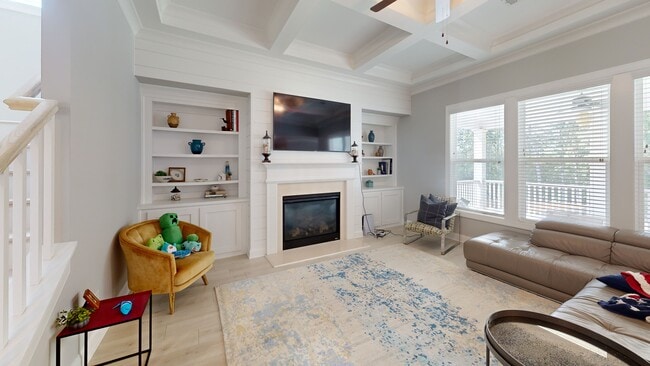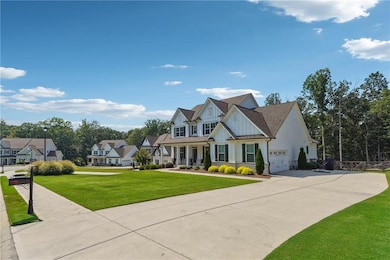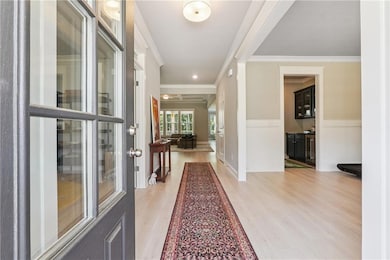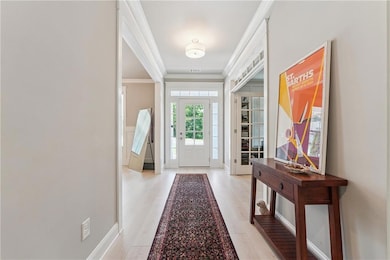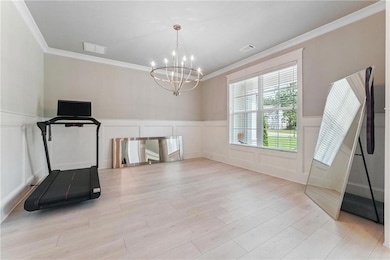Welcome to 1039 Montrose Way in beautiful Hoschton, Georgia! This stunning 4-bedroom, 3.5-bath home, built in 2022, offers over 3,600 sq ft of thoughtfully designed living space. The main level master suite provides convenience and privacy, while the open concept layout makes entertaining effortless. The chef’s kitchen, featuring premium appliances, a butler’s pantry, and an oversized dining area, flows seamlessly into the family room, complete with a striking marble faced fireplace. Hardwood floors run throughout the main level, complemented by plush carpet in select areas for comfort. Large windows fill the home with natural light, creating an airy, inviting atmosphere in every room. The full basement offers flexible space for future expansion and is already stubbed for a bath, ideal for a guest suite, home gym, or entertainment area. Outside, enjoy a generous, fully fenced backyard perfect for family gatherings or relaxing evenings. The covered deck and back patio provide excellent space for outdoor dining and entertaining year round. Located in a highly sought after neighbourhood with top-rated schools, this home combines modern comfort, elegant design, and functional living spaces. Every detail, from soaring ceilings to the seamless flow of the living areas, has been carefully crafted for beauty and practicality. This exceptional home offers a rare opportunity to own a move in ready property in a thriving community. Don’t miss your chance to make 1039 Montrose Way your dream home! Situated on a generous level lot, the home’s backyard is fully fenced and offers a private retreat for outdoor living. Whether you’re relaxing on the covered deck above or back patio hosting a summer barbecue, the space is designed for enjoyment. Located in a sought-after neighborhood with access to top-rated schools, this home provides a rare combination of space, comfort, and elegance. This beautiful home is an exceptional opportunity to own a thoughtfully crafted home in a thriving community.

