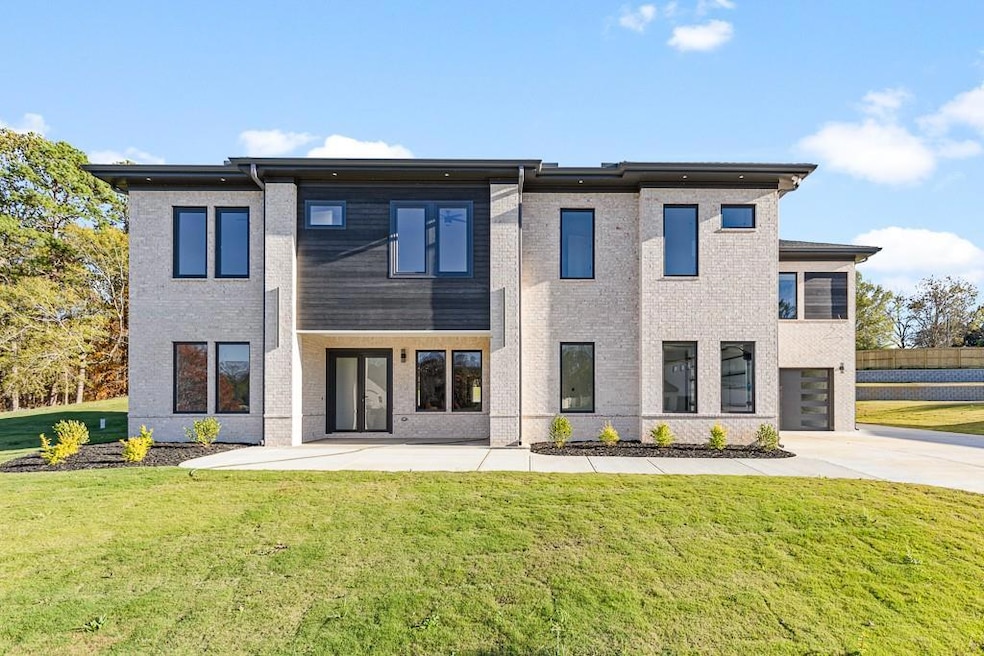555 Versailles Dr Auburn, GA 30011
5
Beds
7
Baths
5,800
Sq Ft
1.1
Acres
Highlights
- Second Kitchen
- Contemporary Architecture
- Oversized primary bedroom
- Two Primary Bedrooms
- Rural View
- Loft
About This Home
AMAZING rental opportunity in exclusive neighborhood.
Property Details
Home Type
- Multi-Family
Est. Annual Taxes
- $968
Year Built
- Built in 2025
Lot Details
- 1.1 Acre Lot
- Property fronts a private road
- No Common Walls
- Privacy Fence
- Landscaped
- Irrigation Equipment
- Back Yard
Parking
- 4 Car Garage
- Front Facing Garage
- Side Facing Garage
Home Design
- Quadruplex
- Contemporary Architecture
- Composition Roof
- Four Sided Brick Exterior Elevation
Interior Spaces
- 5,800 Sq Ft Home
- 2-Story Property
- Beamed Ceilings
- Ceiling height of 10 feet on the main level
- Factory Built Fireplace
- Electric Fireplace
- Double Pane Windows
- Entrance Foyer
- Family Room with Fireplace
- Breakfast Room
- Formal Dining Room
- Loft
- Rural Views
- Fire and Smoke Detector
Kitchen
- Second Kitchen
- Open to Family Room
- Gas Cooktop
- Range Hood
- Microwave
- Dishwasher
- Kitchen Island
- Stone Countertops
- White Kitchen Cabinets
Flooring
- Sustainable
- Ceramic Tile
- Luxury Vinyl Tile
Bedrooms and Bathrooms
- Oversized primary bedroom
- Double Master Bedroom
- Walk-In Closet
- Dual Vanity Sinks in Primary Bathroom
- Low Flow Plumbing Fixtures
- Soaking Tub
Laundry
- Laundry Room
- Laundry on lower level
Outdoor Features
- Balcony
- Patio
- Rain Gutters
- Front Porch
Schools
- Bramlett Elementary School
- Russell Middle School
- Winder-Barrow High School
Utilities
- Forced Air Zoned Heating and Cooling System
- Heating System Uses Natural Gas
- Underground Utilities
- Tankless Water Heater
- Cable TV Available
Listing and Financial Details
- 12 Month Lease Term
- Assessor Parcel Number XX030B 002
Community Details
Overview
- Versailles Subdivision
Pet Policy
- Pet Deposit $500
Map
Source: First Multiple Listing Service (FMLS)
MLS Number: 7636058
APN: XX030B-002
Nearby Homes
- 553 Versailles Dr
- 817 Kenwood Ln
- 1031 Rolling Ridge Ln Unit 1
- 127 Deer Canyon Dr
- 1037 Rolling Ridge Ln
- 83 Deer Canyon Dr
- 51 Deer Canyon Dr
- 37 Deer Canyon Dr
- 52 Deer Canyon Dr
- 150 Rocky Ridge Way
- 156 Rocky Ridge Way
- 24 Rocking Wood Dr
- 925 Boss Hardy Rd
- 0 Flanagan Mill Rd Unit 7454614
- 681 County Line Auburn Rd
- 44 County Line-Auburn Rd
- 1103 Brandenberry Ln
- 803 Kenwood Ln
- 1350 Enclave Way
- 1422 Elliotts Ln
- 334 Cobblestone Rd
- 292 Oak Ridge
- 5869 Wheeler Ridge Rd
- 180 Parks Mill Rd
- 1511 Country Ct
- 722 Old Hog Mountain Rd
- 104 Black Gum
- 412 Briarwood Rd
- 2110 Twisted Creek Ln
- 162 Pyrus Ln
- 156 Pyrus Ln
- 154 Pyrus Ln
- 135 Arnold Poplar Ln
- 1002 Andover Dr
- 1813 Westfall Landing
- 732 Jockey Ln
- 139 6th St







