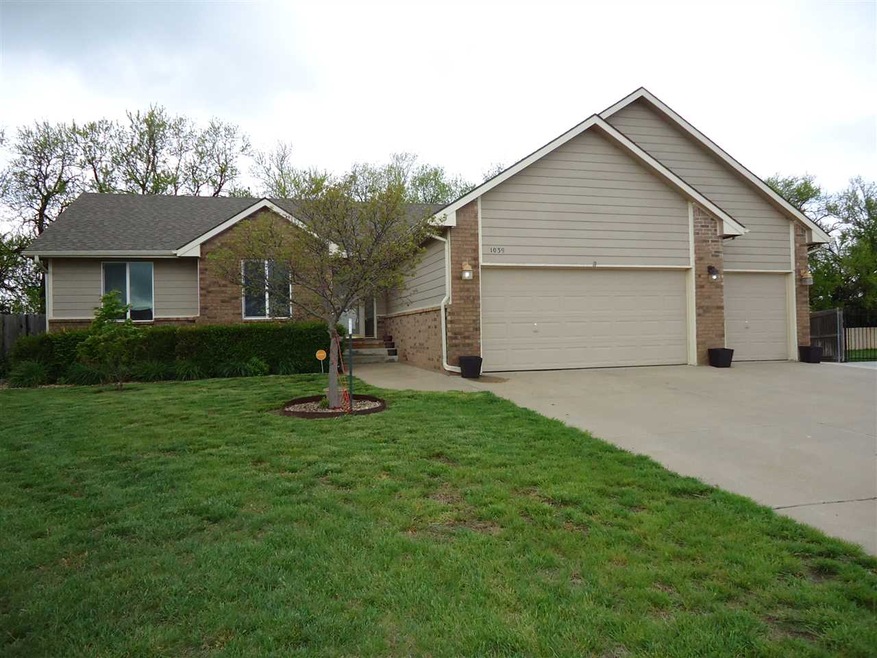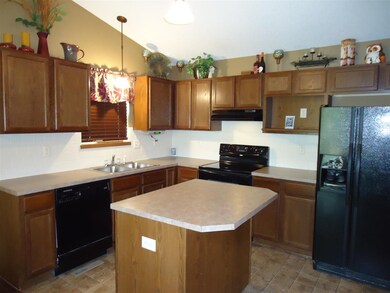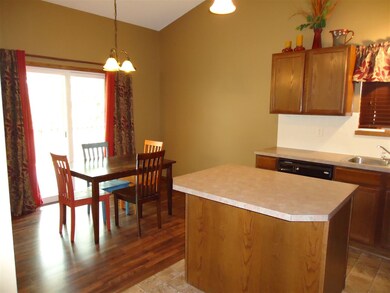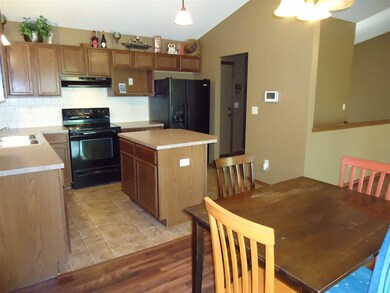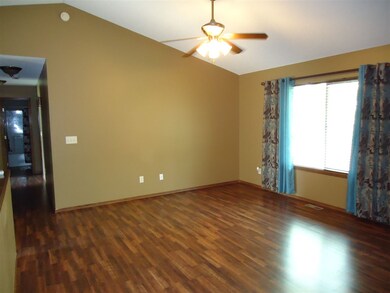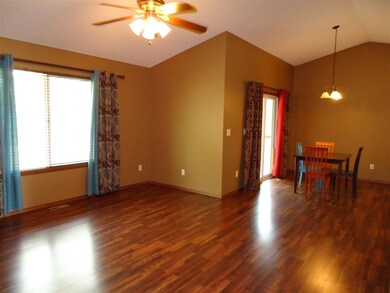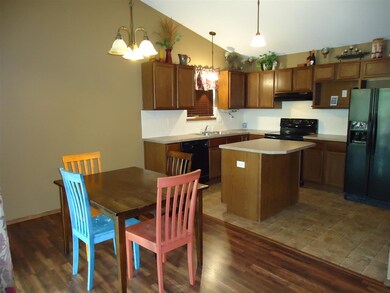
1039 N Aksarben Ct Wichita, KS 67235
Far West Wichita NeighborhoodHighlights
- Spa
- Wooded Lot
- Ranch Style House
- Maize South Elementary School Rated A-
- Vaulted Ceiling
- Whirlpool Bathtub
About This Home
As of November 20214 bedroom, 3 bath, 3 car garage sitting in a cul-de-sac in Maize School District! Home has a spacious kitchen with an island eating bar and all of the appliances stay. The living room, dining room and kitchen are open and have a vaulted ceiling. There are wood laminate floors in the living room, dining room, hallway and all 3 main floor bedrooms. The main floor laundry room has been converted to a drop station - there is laundry in the basement too. The master suite has a walk-in closet and the bathroom has a tub/shower combo. The view-out basement has a family room/game room with a wet bar. The basement also has a 4th bedroom, an office and a bathroom with a whirlpool tub. The home sits on a lot that backs up to a row of trees. There is a covered deck and a privacy fence. There is also additional parking on the side of the house. Call today!!!
Last Agent to Sell the Property
Berkshire Hathaway PenFed Realty License #SP00231930 Listed on: 05/01/2017
Home Details
Home Type
- Single Family
Est. Annual Taxes
- $1,835
Year Built
- Built in 2006
Lot Details
- 0.28 Acre Lot
- Cul-De-Sac
- Wood Fence
- Wooded Lot
HOA Fees
- $20 Monthly HOA Fees
Home Design
- Ranch Style House
- Frame Construction
- Composition Roof
Interior Spaces
- Wet Bar
- Vaulted Ceiling
- Ceiling Fan
- Window Treatments
- Family Room
- Combination Kitchen and Dining Room
- Home Office
- Game Room
- Laminate Flooring
- Home Security System
Kitchen
- Breakfast Bar
- Oven or Range
- Electric Cooktop
- Range Hood
- Dishwasher
- Kitchen Island
- Disposal
Bedrooms and Bathrooms
- 4 Bedrooms
- En-Suite Primary Bedroom
- Walk-In Closet
- 3 Full Bathrooms
- Whirlpool Bathtub
- Bathtub and Shower Combination in Primary Bathroom
Laundry
- Laundry Room
- Laundry on main level
Finished Basement
- Basement Fills Entire Space Under The House
- Bedroom in Basement
- Finished Basement Bathroom
- Laundry in Basement
Parking
- 3 Car Attached Garage
- Garage Door Opener
Outdoor Features
- Spa
- Covered Deck
- Rain Gutters
Schools
- Maize
Utilities
- Central Air
- Heat Pump System
Community Details
- Association fees include gen. upkeep for common ar
- Copper Gate Estates Subdivision
Listing and Financial Details
- Assessor Parcel Number 20173-146-14-0-11-06-012.00
Ownership History
Purchase Details
Home Financials for this Owner
Home Financials are based on the most recent Mortgage that was taken out on this home.Purchase Details
Home Financials for this Owner
Home Financials are based on the most recent Mortgage that was taken out on this home.Purchase Details
Home Financials for this Owner
Home Financials are based on the most recent Mortgage that was taken out on this home.Similar Homes in Wichita, KS
Home Values in the Area
Average Home Value in this Area
Purchase History
| Date | Type | Sale Price | Title Company |
|---|---|---|---|
| Warranty Deed | -- | Security 1St Title Llc | |
| Deed | -- | None Available | |
| Warranty Deed | -- | None Available |
Mortgage History
| Date | Status | Loan Amount | Loan Type |
|---|---|---|---|
| Open | $1,119,000 | New Conventional | |
| Closed | $216,000 | New Conventional | |
| Previous Owner | $166,150 | New Conventional | |
| Previous Owner | $6,121 | FHA | |
| Previous Owner | $4,739 | FHA | |
| Previous Owner | $123,068 | FHA |
Property History
| Date | Event | Price | Change | Sq Ft Price |
|---|---|---|---|---|
| 08/02/2025 08/02/25 | Price Changed | $277,900 | -2.5% | $127 / Sq Ft |
| 07/21/2025 07/21/25 | For Sale | $284,900 | +18.7% | $130 / Sq Ft |
| 11/19/2021 11/19/21 | Sold | -- | -- | -- |
| 10/10/2021 10/10/21 | Pending | -- | -- | -- |
| 10/08/2021 10/08/21 | For Sale | $240,000 | +37.2% | $110 / Sq Ft |
| 06/09/2017 06/09/17 | Sold | -- | -- | -- |
| 05/06/2017 05/06/17 | Pending | -- | -- | -- |
| 05/01/2017 05/01/17 | For Sale | $174,900 | -- | $80 / Sq Ft |
Tax History Compared to Growth
Tax History
| Year | Tax Paid | Tax Assessment Tax Assessment Total Assessment is a certain percentage of the fair market value that is determined by local assessors to be the total taxable value of land and additions on the property. | Land | Improvement |
|---|---|---|---|---|
| 2025 | $3,165 | $32,753 | $5,808 | $26,945 |
| 2023 | $3,165 | $26,853 | $4,405 | $22,448 |
| 2022 | $3,039 | $25,024 | $4,163 | $20,861 |
| 2021 | $3,466 | $23,384 | $3,358 | $20,026 |
| 2020 | $3,914 | $22,552 | $3,358 | $19,194 |
| 2019 | $3,708 | $20,631 | $3,358 | $17,273 |
| 2018 | $3,625 | $19,988 | $2,404 | $17,584 |
| 2017 | $3,098 | $0 | $0 | $0 |
| 2016 | $3,040 | $0 | $0 | $0 |
| 2015 | $3,030 | $0 | $0 | $0 |
| 2014 | $3,005 | $0 | $0 | $0 |
Agents Affiliated with this Home
-

Seller's Agent in 2025
Christy Needles
Berkshire Hathaway PenFed Realty
(316) 516-4591
43 in this area
654 Total Sales
-

Seller Co-Listing Agent in 2025
Gary Livingston
Berkshire Hathaway PenFed Realty
(316) 461-8786
4 Total Sales
-

Seller's Agent in 2021
Tiffani Sorrells
Reece Nichols South Central Kansas
(316) 530-1555
11 in this area
142 Total Sales
-

Buyer's Agent in 2021
Cleve Smith
ERA Great American Realty
(316) 993-6365
3 in this area
48 Total Sales
-

Seller's Agent in 2017
Laura Mormando
Berkshire Hathaway PenFed Realty
(316) 641-4142
23 in this area
149 Total Sales
-

Buyer's Agent in 2017
Dylan Pohlman
Elite Real Estate Experts
(316) 737-1928
7 in this area
76 Total Sales
Map
Source: South Central Kansas MLS
MLS Number: 534660
APN: 146-14-0-11-06-012.00
- 14023 W 13th St N
- 13505 W Lost Creek St
- 1022 N Forestview St
- 1386 N Aksarben Ct
- 13918 W Barn Owl St
- 13816 W Barn Owl St
- 14228 W Barn Owl St
- 14110 W Barn Owl Ct
- 14302 W Barn Owl St
- 13910 W Barn Owl St
- 14118 W Barn Owl Ct
- 14126 W Barn Owl Ct
- 13824 W Barn Owl St
- 13812 W Barn Owl St
- 13820 W Barn Owl St
- 14224 W Barn Owl Ct
- 14106 W Barn Owl Ct
- 13914 W Barn Owl St
- 13906 W Barn Owl St
- 13902 W Barn Owl St
