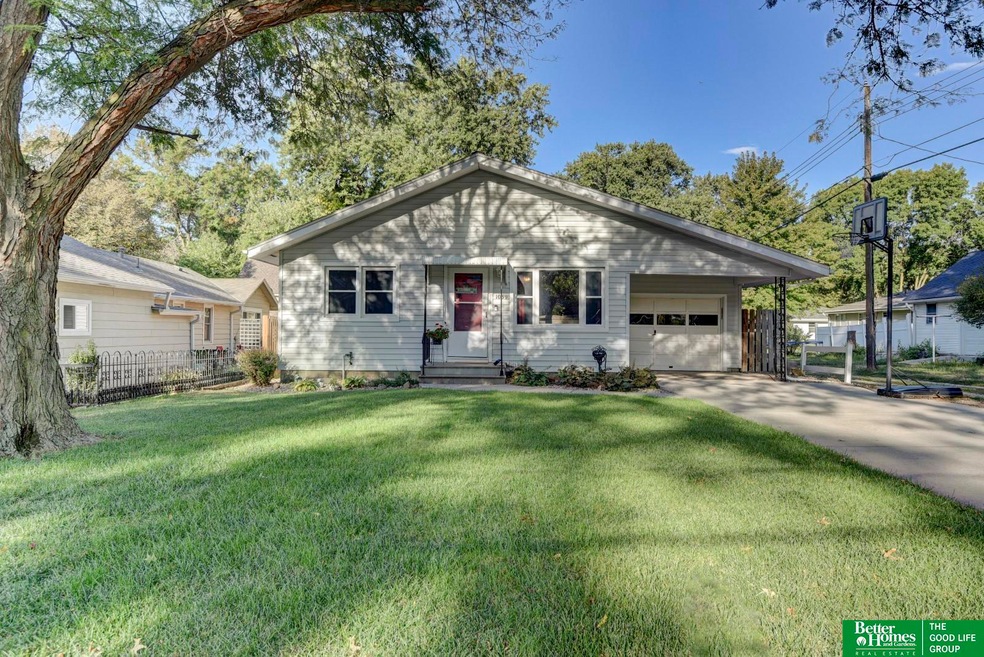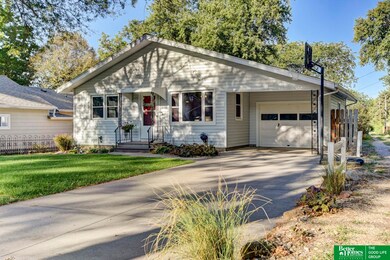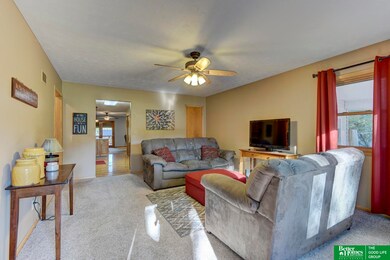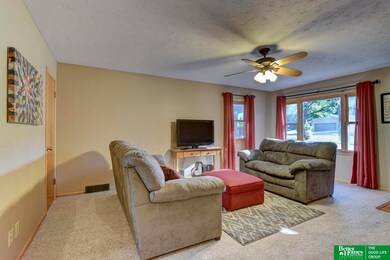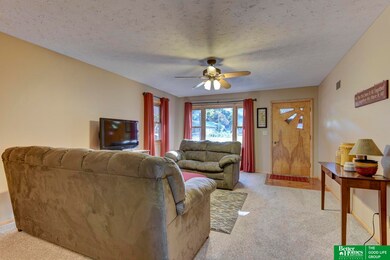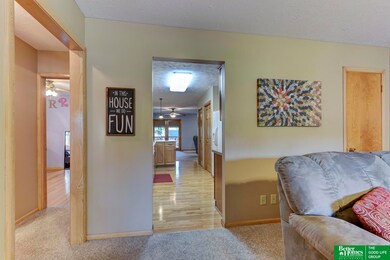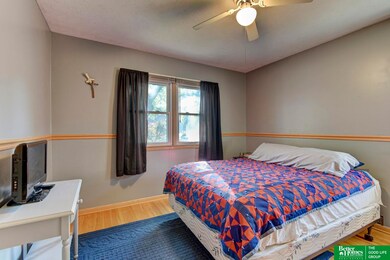
Highlights
- Deck
- Ranch Style House
- No HOA
- Wahoo Middle School Rated A-
- Wood Flooring
- Balcony
About This Home
As of May 2024Stay warm and cozy this fall in this much loved 3 bedroom, 2 bath ranch. Through the front door you will find a living room and 2 bedrooms with beautiful original hardwood flooring. The main floor bath was remodeled in 2020 to include clear glass shower doors and a grey vanity. Ample countertop space in the kitchen along with a pantry and breakfast bar. Primary bedroom has large walk-in closet. Spacious family room you will love and enjoy spending time in. Family room opens onto a large deck to expand your entertaining outdoors. Flat and mostly private back yard with paver patio, sprinkler system and mature trees. Huge unfinished full basement has 3/4 bath and holds so much potential to expand your living space. You will never run out of room to store all your extra stuff! New roof to be put on prior to closing. Come home to the peace and quiet of small town living.
Last Agent to Sell the Property
Better Homes and Gardens R.E. License #20060450 Listed on: 09/23/2022

Home Details
Home Type
- Single Family
Est. Annual Taxes
- $2,505
Year Built
- Built in 1961
Lot Details
- 6,225 Sq Ft Lot
- Lot Dimensions are 124.5 x 50
- Partially Fenced Property
- Level Lot
- Sprinkler System
Parking
- 1 Car Attached Garage
- Garage Door Opener
Home Design
- Ranch Style House
- Traditional Architecture
- Block Foundation
- Composition Roof
- Aluminum Siding
Interior Spaces
- 1,445 Sq Ft Home
- Ceiling Fan
- Dining Area
- Unfinished Basement
- Basement Windows
Kitchen
- Oven or Range
- <<microwave>>
- Disposal
Flooring
- Wood
- Wall to Wall Carpet
- Vinyl
Bedrooms and Bathrooms
- 3 Bedrooms
- Walk-In Closet
- 2 Bathrooms
Outdoor Features
- Balcony
- Deck
Schools
- Wahoo Elementary And Middle School
- Wahoo High School
Utilities
- Forced Air Heating and Cooling System
- Heating System Uses Gas
Community Details
- No Home Owners Association
- Henricksons Subdivision
Listing and Financial Details
- Assessor Parcel Number 006541000
Ownership History
Purchase Details
Home Financials for this Owner
Home Financials are based on the most recent Mortgage that was taken out on this home.Purchase Details
Home Financials for this Owner
Home Financials are based on the most recent Mortgage that was taken out on this home.Purchase Details
Home Financials for this Owner
Home Financials are based on the most recent Mortgage that was taken out on this home.Similar Homes in Wahoo, NE
Home Values in the Area
Average Home Value in this Area
Purchase History
| Date | Type | Sale Price | Title Company |
|---|---|---|---|
| Warranty Deed | $245,000 | Home Services Title | |
| Warranty Deed | $218,000 | Green Title & Escrow | |
| Interfamily Deed Transfer | -- | None Available |
Mortgage History
| Date | Status | Loan Amount | Loan Type |
|---|---|---|---|
| Open | $210,000 | New Conventional | |
| Previous Owner | $210,975 | New Conventional | |
| Previous Owner | $90,000 | New Conventional | |
| Closed | $4,300 | No Value Available |
Property History
| Date | Event | Price | Change | Sq Ft Price |
|---|---|---|---|---|
| 05/03/2024 05/03/24 | Sold | $245,000 | 0.0% | $164 / Sq Ft |
| 03/08/2024 03/08/24 | Pending | -- | -- | -- |
| 03/07/2024 03/07/24 | For Sale | $245,000 | +12.6% | $164 / Sq Ft |
| 11/28/2022 11/28/22 | Sold | $217,500 | -1.1% | $151 / Sq Ft |
| 10/28/2022 10/28/22 | Pending | -- | -- | -- |
| 10/19/2022 10/19/22 | Price Changed | $220,000 | -4.3% | $152 / Sq Ft |
| 10/04/2022 10/04/22 | Price Changed | $230,000 | -4.2% | $159 / Sq Ft |
| 09/24/2022 09/24/22 | For Sale | $240,000 | -- | $166 / Sq Ft |
Tax History Compared to Growth
Tax History
| Year | Tax Paid | Tax Assessment Tax Assessment Total Assessment is a certain percentage of the fair market value that is determined by local assessors to be the total taxable value of land and additions on the property. | Land | Improvement |
|---|---|---|---|---|
| 2024 | $3,071 | $221,492 | $18,053 | $203,439 |
| 2023 | $3,253 | $185,892 | $18,053 | $167,839 |
| 2022 | $2,898 | $154,488 | $18,053 | $136,435 |
| 2021 | $2,505 | $129,902 | $18,053 | $111,849 |
| 2020 | $2,450 | $126,260 | $18,053 | $108,207 |
| 2019 | $2,423 | $122,099 | $18,053 | $104,046 |
| 2018 | $2,284 | $110,210 | $18,050 | $92,160 |
| 2017 | $2,277 | $110,210 | $18,050 | $92,160 |
| 2016 | $2,060 | $98,240 | $18,050 | $80,190 |
| 2015 | $2,075 | $98,240 | $18,050 | $80,190 |
| 2014 | $2,112 | $98,240 | $18,050 | $80,190 |
| 2012 | $2,235 | $98,240 | $18,050 | $80,190 |
Agents Affiliated with this Home
-
Marilyn Hinn

Seller's Agent in 2024
Marilyn Hinn
Better Homes and Gardens R.E.
(402) 810-2847
2 in this area
64 Total Sales
-
Kurt Maly

Buyer's Agent in 2024
Kurt Maly
Nebraska Realty
(402) 491-0100
49 in this area
125 Total Sales
-
Megan Sgourakis

Seller's Agent in 2022
Megan Sgourakis
Better Homes and Gardens R.E.
(402) 578-6223
1 in this area
40 Total Sales
-
Dino Sgourakis

Seller Co-Listing Agent in 2022
Dino Sgourakis
Better Homes and Gardens R.E.
(402) 301-4454
1 in this area
14 Total Sales
Map
Source: Great Plains Regional MLS
MLS Number: 22223069
APN: 006541000
- 565 W 10th St
- 1033 W 10th St
- 1007 W 8th St
- 758 W Park Cir
- 453 W 7th St
- 1365 N Chestnut St
- 1546 N Sycamore St
- 907 N Broadway St
- 120 E 13th St
- 444 W 4th St
- 453 W 4th St
- 1775 17th Avenue Rd
- 154 W 3rd St
- 649 W 2nd St
- 1757 N Linden St
- 143 N Sycamore St
- 1783 N Linden St
- 2228 N Linden St
- 327 N Linden St
- 1530 Highway 77 Unit 4.55 Ac.
