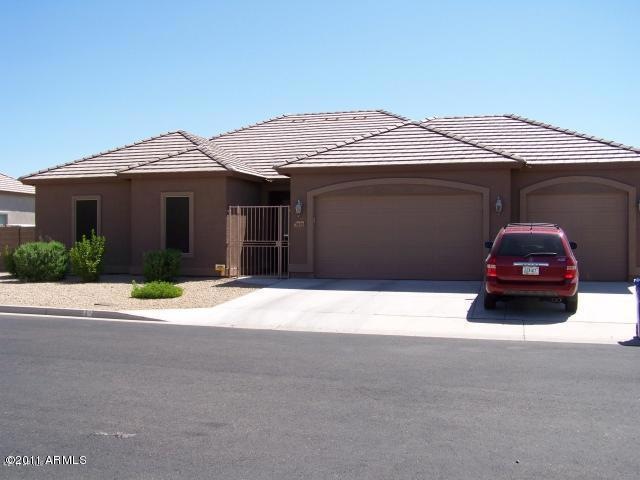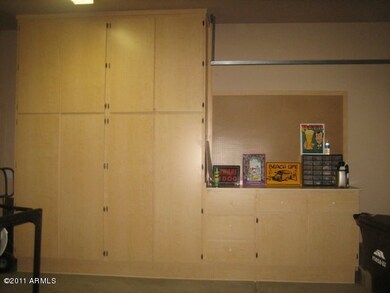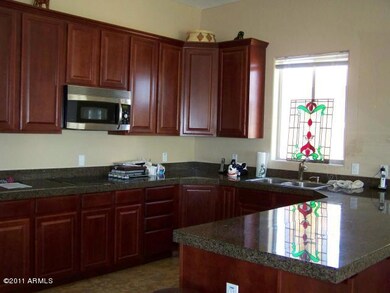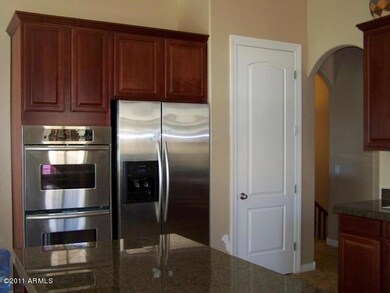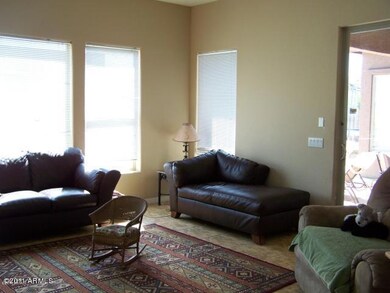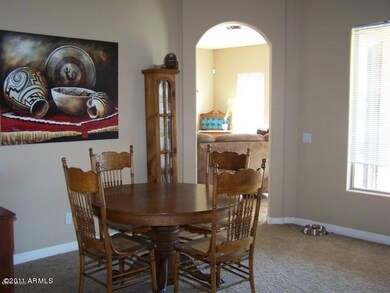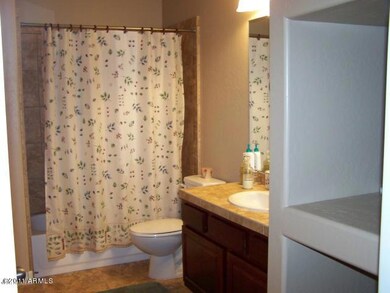
1039 N Opal Mesa, AZ 85207
Northeast Mesa NeighborhoodHighlights
- RV Gated
- Granite Countertops
- Eat-In Kitchen
- Franklin at Brimhall Elementary School Rated A
- Covered patio or porch
- Dual Vanity Sinks in Primary Bathroom
About This Home
As of September 2020INVESTORS ONLY!!! Tenants in place through April 2013. Beautiful basement home, 6 bedrooms 3.5 baths, 3 car garage with custom cabinets, RV gate, large landscaped backyard with covered patio and children's play area. Gorgeous kitchen with granite countertops, large pantry and stainless steel appliances. Master bath has double sinks with raised counters, garden tub with separate shower and huge walk-in closet. Bedrooms on main floor split from master. Basement has large living area with built in entertainment center, 3 large bedrooms with full bath and extra storage room. HOA but not restrictive to RV parking. MUST CONTACT LISTING AGENT TO SHOW. TENANTS RIGHTS, MUST GIVE 48 HOURS NOTICE. NO LOCKBOX.
Last Agent to Sell the Property
Superlative Realty License #SA549113000 Listed on: 10/31/2011

Home Details
Home Type
- Single Family
Est. Annual Taxes
- $2,124
Year Built
- Built in 2005
Lot Details
- 0.27 Acre Lot
- Desert faces the front of the property
- Private Streets
- Block Wall Fence
- Front Yard Sprinklers
- Grass Covered Lot
HOA Fees
- $60 Monthly HOA Fees
Parking
- 3 Car Garage
- Side or Rear Entrance to Parking
- RV Gated
Home Design
- Tile Roof
- Block Exterior
- Stucco
Interior Spaces
- 4,483 Sq Ft Home
- 1-Story Property
- Ceiling height of 9 feet or more
- Ceiling Fan
- Finished Basement
- Basement Fills Entire Space Under The House
Kitchen
- Eat-In Kitchen
- Breakfast Bar
- Built-In Microwave
- Granite Countertops
Flooring
- Carpet
- Tile
Bedrooms and Bathrooms
- 6 Bedrooms
- Primary Bathroom is a Full Bathroom
- 3.5 Bathrooms
- Dual Vanity Sinks in Primary Bathroom
- Bathtub With Separate Shower Stall
Outdoor Features
- Covered patio or porch
Schools
- Sousa Elementary School
- Skyline High School
Utilities
- Refrigerated Cooling System
- Heating Available
- High Speed Internet
- Cable TV Available
Community Details
- Association fees include ground maintenance
- Built by Caliber Homes
- Salerno Ranch Subdivision
Listing and Financial Details
- Legal Lot and Block 18 / 1040
- Assessor Parcel Number 220-08-056
Ownership History
Purchase Details
Home Financials for this Owner
Home Financials are based on the most recent Mortgage that was taken out on this home.Purchase Details
Home Financials for this Owner
Home Financials are based on the most recent Mortgage that was taken out on this home.Purchase Details
Home Financials for this Owner
Home Financials are based on the most recent Mortgage that was taken out on this home.Purchase Details
Home Financials for this Owner
Home Financials are based on the most recent Mortgage that was taken out on this home.Purchase Details
Purchase Details
Home Financials for this Owner
Home Financials are based on the most recent Mortgage that was taken out on this home.Purchase Details
Home Financials for this Owner
Home Financials are based on the most recent Mortgage that was taken out on this home.Purchase Details
Home Financials for this Owner
Home Financials are based on the most recent Mortgage that was taken out on this home.Similar Homes in Mesa, AZ
Home Values in the Area
Average Home Value in this Area
Purchase History
| Date | Type | Sale Price | Title Company |
|---|---|---|---|
| Interfamily Deed Transfer | -- | Accommodation | |
| Warranty Deed | $597,500 | Clear Title Agency Of Az | |
| Warranty Deed | $373,000 | American Title Service Agenc | |
| Warranty Deed | $285,000 | Chicago Title Agency Inc | |
| Warranty Deed | $295,000 | Security Title Agency | |
| Trustee Deed | $452,242 | Great American Title Agency | |
| Interfamily Deed Transfer | -- | Lawyers Title Insurance Corp | |
| Special Warranty Deed | $290,000 | Lawyers Title Insurance Corp | |
| Special Warranty Deed | $290,000 | Lawyers Title Insurance Corp | |
| Special Warranty Deed | $428,749 | Lawyers Title Insurance Corp |
Mortgage History
| Date | Status | Loan Amount | Loan Type |
|---|---|---|---|
| Open | $148,000 | New Conventional | |
| Open | $500,000 | VA | |
| Previous Owner | $296,760 | New Conventional | |
| Previous Owner | $37,262 | Credit Line Revolving | |
| Previous Owner | $298,400 | New Conventional | |
| Previous Owner | $270,000 | New Conventional | |
| Previous Owner | $236,000 | Seller Take Back | |
| Previous Owner | $417,000 | Unknown | |
| Previous Owner | $160,000 | Credit Line Revolving | |
| Previous Owner | $85,749 | Unknown | |
| Previous Owner | $342,999 | Purchase Money Mortgage | |
| Previous Owner | $342,999 | Purchase Money Mortgage | |
| Previous Owner | $342,999 | Purchase Money Mortgage |
Property History
| Date | Event | Price | Change | Sq Ft Price |
|---|---|---|---|---|
| 09/30/2020 09/30/20 | Sold | $597,500 | -1.2% | $132 / Sq Ft |
| 08/16/2020 08/16/20 | Pending | -- | -- | -- |
| 08/14/2020 08/14/20 | Price Changed | $605,000 | -0.8% | $134 / Sq Ft |
| 08/03/2020 08/03/20 | Price Changed | $610,000 | -0.8% | $135 / Sq Ft |
| 07/02/2020 07/02/20 | For Sale | $615,000 | +64.9% | $136 / Sq Ft |
| 03/27/2014 03/27/14 | Sold | $373,000 | -1.6% | $83 / Sq Ft |
| 12/12/2013 12/12/13 | Price Changed | $379,000 | -4.1% | $85 / Sq Ft |
| 08/07/2013 08/07/13 | For Sale | $395,000 | +38.6% | $88 / Sq Ft |
| 06/13/2012 06/13/12 | Sold | $285,000 | -5.0% | $64 / Sq Ft |
| 05/06/2012 05/06/12 | Pending | -- | -- | -- |
| 05/02/2012 05/02/12 | For Sale | $299,900 | 0.0% | $67 / Sq Ft |
| 04/05/2012 04/05/12 | Pending | -- | -- | -- |
| 10/31/2011 10/31/11 | Price Changed | $299,900 | +0.3% | $67 / Sq Ft |
| 10/31/2011 10/31/11 | For Sale | $299,000 | -- | $67 / Sq Ft |
Tax History Compared to Growth
Tax History
| Year | Tax Paid | Tax Assessment Tax Assessment Total Assessment is a certain percentage of the fair market value that is determined by local assessors to be the total taxable value of land and additions on the property. | Land | Improvement |
|---|---|---|---|---|
| 2025 | $3,288 | $33,996 | -- | -- |
| 2024 | $2,886 | $32,377 | -- | -- |
| 2023 | $2,886 | $57,660 | $11,530 | $46,130 |
| 2022 | $2,824 | $44,070 | $8,810 | $35,260 |
| 2021 | $2,897 | $42,320 | $8,460 | $33,860 |
| 2020 | $2,859 | $40,660 | $8,130 | $32,530 |
| 2019 | $2,813 | $40,500 | $8,100 | $32,400 |
| 2018 | $2,652 | $38,010 | $7,600 | $30,410 |
| 2017 | $2,627 | $32,910 | $6,580 | $26,330 |
| 2016 | $2,519 | $32,100 | $6,420 | $25,680 |
| 2015 | $2,433 | $29,380 | $5,870 | $23,510 |
Agents Affiliated with this Home
-
Jennifer Hull

Seller's Agent in 2020
Jennifer Hull
AARE
(602) 614-4089
1 in this area
120 Total Sales
-
Marc Slavin

Buyer's Agent in 2020
Marc Slavin
Realty One Group
(602) 762-8962
1 in this area
132 Total Sales
-
Glenn Loper

Seller's Agent in 2014
Glenn Loper
HomeSmart
(480) 839-3400
64 Total Sales
-
A
Buyer's Agent in 2014
Alex Casteel
Keller Williams Realty Phoenix
-
Jeanne Byrnes
J
Seller's Agent in 2012
Jeanne Byrnes
Superlative Realty
(480) 760-5996
1 in this area
14 Total Sales
-
Darren Passey

Buyer's Agent in 2012
Darren Passey
Denman Realty Group, L.L.C
(480) 203-0171
1 in this area
19 Total Sales
Map
Source: Arizona Regional Multiple Listing Service (ARMLS)
MLS Number: 4669446
APN: 220-08-056
- 1019 N Tambor Cir
- 11312 E Enrose St
- 1141 N 114th Place
- 11419 E Ellis St
- 833 N 110th St
- 11515 E Ellis St
- 11352 E Dartmouth St
- 11534 E Downing St Unit II
- 10849 E Elmwood
- 11338 E Contessa St
- 11265 E Contessa St
- 11025 E Cholla Rd
- 10924 E Cholla Rd
- 3025 W Manzanita St
- 10916 E Cholla Rd
- 10865 E Decatur Cir
- 2378 N Desert View Dr
- 10657 E Evergreen St
- 2926 W Roundup St
- 10664 E Ellis St
