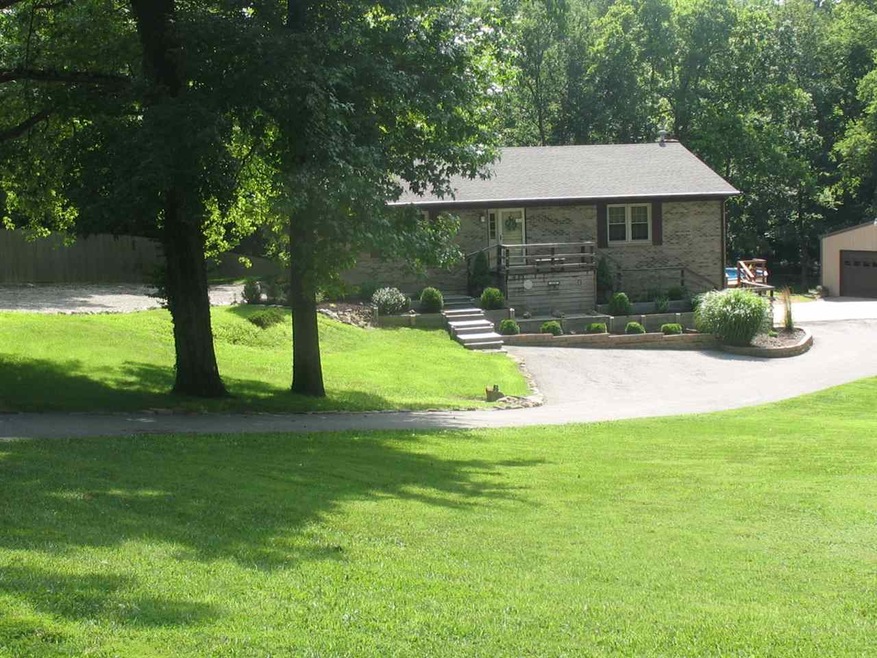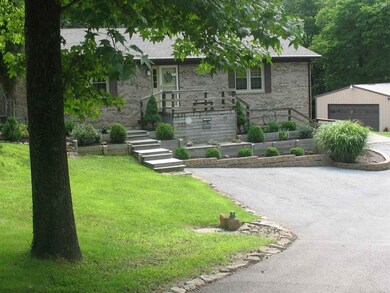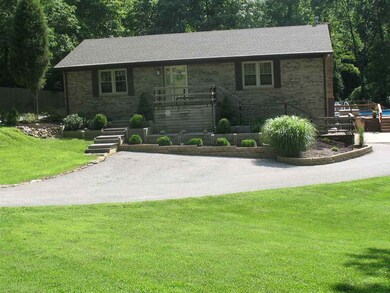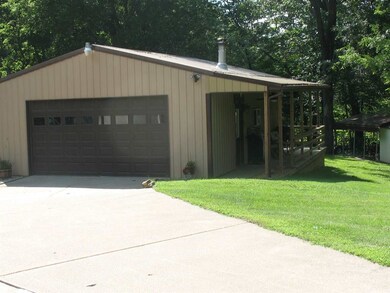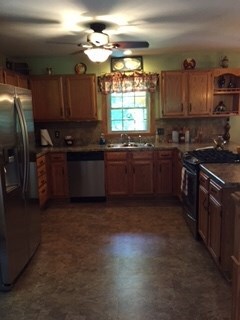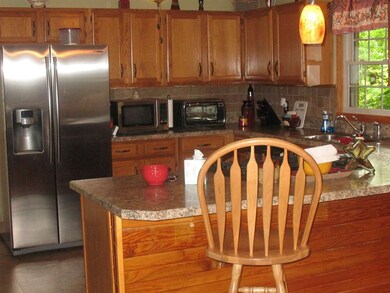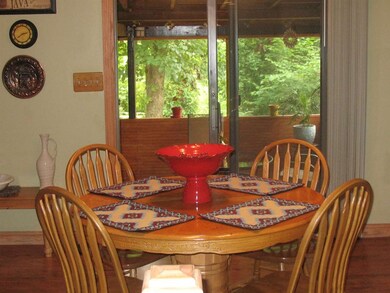
1039 Old Plank Rd Chandler, IN 47610
Highlights
- Above Ground Pool
- 3.49 Acre Lot
- Ranch Style House
- John H. Castle Elementary School Rated A-
- Open Floorplan
- Partially Wooded Lot
About This Home
As of June 2018Wonderful updated home on private 3.49 acres wooded lot with 2 out building and above ground pool in Castle schools. Many Many updates: New Furnace and A/C 2013 HWH, Roof, gutter and windows in 2012 Pole Barn 2011 Kitchen floor and counter top 2014 Appliances 2011-2014 Home totally painted and new flooring. Walk out with high ceilings. Basement totally remodeled 2009. extremely Clean and well maintained.
Last Agent to Sell the Property
Vicki Hubert
F.C. TUCKER EMGE Listed on: 07/21/2015
Home Details
Home Type
- Single Family
Est. Annual Taxes
- $1,654
Year Built
- Built in 1988
Lot Details
- 3.49 Acre Lot
- Lot Dimensions are 166 x 1000
- Backs to Open Ground
- Lot Has A Rolling Slope
- Partially Wooded Lot
Parking
- 2.5 Car Detached Garage
- Gravel Driveway
Home Design
- Ranch Style House
- Brick Exterior Construction
- Asphalt Roof
Interior Spaces
- Open Floorplan
- Ceiling Fan
- Self Contained Fireplace Unit Or Insert
- Breakfast Bar
Flooring
- Carpet
- Laminate
- Tile
- Vinyl
Bedrooms and Bathrooms
- 4 Bedrooms
Finished Basement
- Walk-Out Basement
- Basement Fills Entire Space Under The House
- Fireplace in Basement
- Block Basement Construction
- 1 Bathroom in Basement
- 1 Bedroom in Basement
Utilities
- Central Air
- Heating System Uses Gas
- Septic System
Additional Features
- Above Ground Pool
- Suburban Location
Community Details
- Community Pool
Listing and Financial Details
- Assessor Parcel Number 87-12-12-100-097.000-019
Ownership History
Purchase Details
Home Financials for this Owner
Home Financials are based on the most recent Mortgage that was taken out on this home.Purchase Details
Home Financials for this Owner
Home Financials are based on the most recent Mortgage that was taken out on this home.Purchase Details
Home Financials for this Owner
Home Financials are based on the most recent Mortgage that was taken out on this home.Purchase Details
Home Financials for this Owner
Home Financials are based on the most recent Mortgage that was taken out on this home.Similar Homes in Chandler, IN
Home Values in the Area
Average Home Value in this Area
Purchase History
| Date | Type | Sale Price | Title Company |
|---|---|---|---|
| Warranty Deed | -- | None Available | |
| Commissioners Deed | -- | None Available | |
| Warranty Deed | -- | None Available | |
| Warranty Deed | -- | None Available |
Mortgage History
| Date | Status | Loan Amount | Loan Type |
|---|---|---|---|
| Open | $196,500 | New Conventional | |
| Closed | $25,000 | Future Advance Clause Open End Mortgage | |
| Closed | $206,300 | New Conventional | |
| Previous Owner | $30,000 | Unknown | |
| Previous Owner | $223,003 | Purchase Money Mortgage | |
| Previous Owner | $116,000 | Credit Line Revolving | |
| Previous Owner | $95,000 | New Conventional | |
| Previous Owner | $107,850 | New Conventional |
Property History
| Date | Event | Price | Change | Sq Ft Price |
|---|---|---|---|---|
| 06/18/2018 06/18/18 | Sold | $257,900 | +1.2% | $80 / Sq Ft |
| 05/17/2018 05/17/18 | Pending | -- | -- | -- |
| 05/13/2018 05/13/18 | For Sale | $254,888 | +10.9% | $79 / Sq Ft |
| 08/27/2015 08/27/15 | Sold | $229,900 | +2.2% | $71 / Sq Ft |
| 07/23/2015 07/23/15 | Pending | -- | -- | -- |
| 07/21/2015 07/21/15 | For Sale | $225,000 | -- | $70 / Sq Ft |
Tax History Compared to Growth
Tax History
| Year | Tax Paid | Tax Assessment Tax Assessment Total Assessment is a certain percentage of the fair market value that is determined by local assessors to be the total taxable value of land and additions on the property. | Land | Improvement |
|---|---|---|---|---|
| 2024 | $2,271 | $295,700 | $44,500 | $251,200 |
| 2023 | $2,420 | $295,600 | $44,500 | $251,100 |
| 2022 | $2,888 | $329,600 | $36,900 | $292,700 |
| 2021 | $2,454 | $266,900 | $34,700 | $232,200 |
| 2020 | $2,316 | $247,100 | $32,700 | $214,400 |
| 2019 | $2,256 | $236,800 | $32,700 | $204,100 |
| 2018 | $1,843 | $206,100 | $32,700 | $173,400 |
| 2017 | $1,774 | $200,100 | $32,700 | $167,400 |
| 2016 | $1,730 | $196,400 | $32,700 | $163,700 |
| 2014 | $1,654 | $198,800 | $32,700 | $166,100 |
| 2013 | $1,680 | $204,500 | $32,700 | $171,800 |
Agents Affiliated with this Home
-
John Czoer

Seller's Agent in 2018
John Czoer
FIRST CLASS REALTY
(812) 457-1432
15 in this area
349 Total Sales
-
Craig Elliott

Buyer's Agent in 2018
Craig Elliott
Weichert Realtors-The Schulz Group
(812) 480-1353
16 in this area
116 Total Sales
-
V
Seller's Agent in 2015
Vicki Hubert
F.C. TUCKER EMGE
Map
Source: Indiana Regional MLS
MLS Number: 201534606
APN: 87-12-12-100-097.000-019
- 844 Old Plank Rd
- 6700 Jenner Rd
- 611 Russell Rd
- 0 Gardner Rd
- 6888 Miller Ln
- 1711 Old Plank Rd
- 6799 David Dr
- 1433 Fuquay Rd
- 2909 Glen Lake Dr
- 5730 Gardner Rd
- 1688 Fuquay Rd
- 1822 Fuquay Rd
- 1217 S State St
- 1844 Fuquay Rd
- 2122 Lakes Edge Dr
- 1888 Fuquay Rd
- 1174 Saddlebrooke Cir
- 1209 Saddlebrooke Cir
- 1094 Saddlebrooke Cir
- 1014 Saddlebrooke Cir
