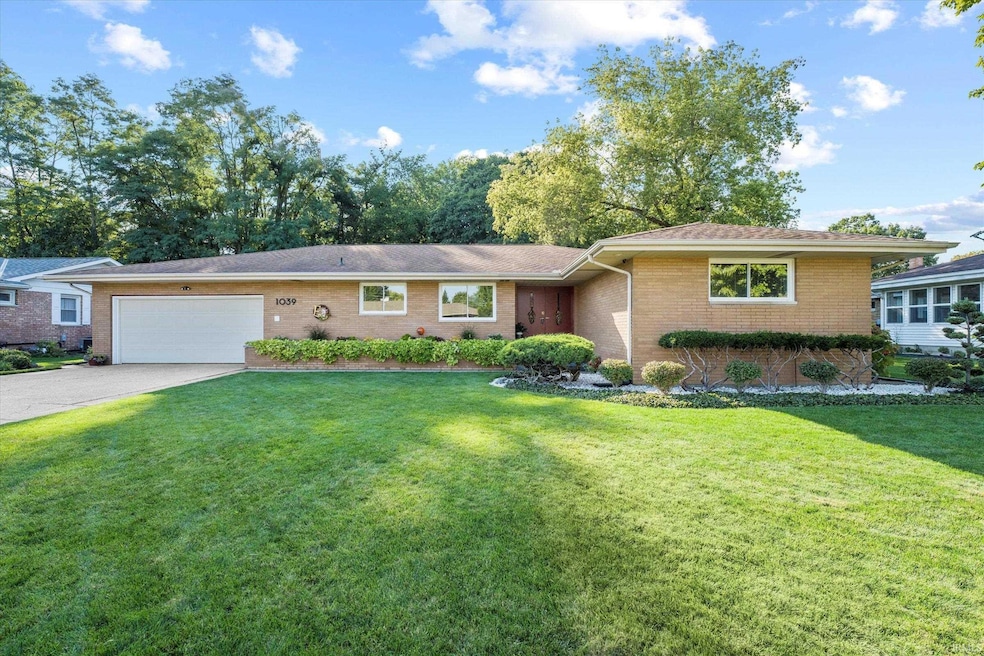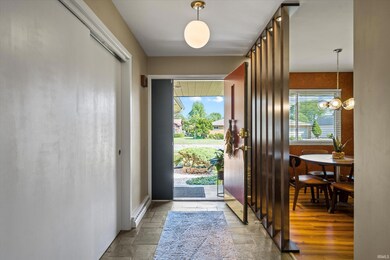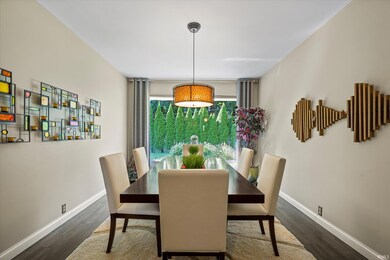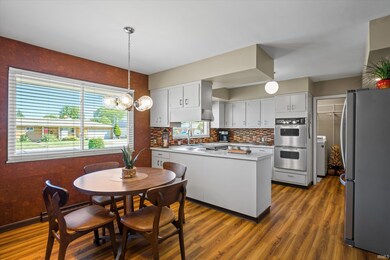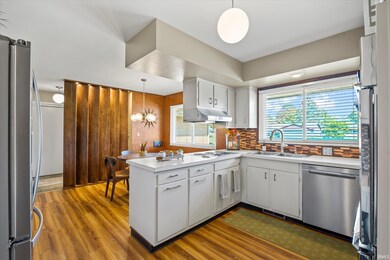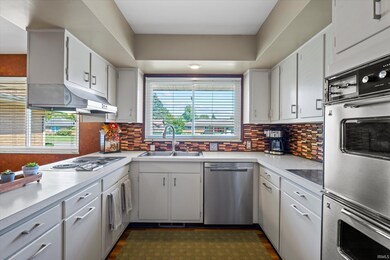
1039 Rosemary Ln South Bend, IN 46617
Highlights
- Primary Bedroom Suite
- Ranch Style House
- Covered patio or porch
- Adams High School Rated A-
- Wood Flooring
- Formal Dining Room
About This Home
As of November 2024Located just a mile from Notre Dame, this classic mid-century home blends modern comfort w/ mid-century charm. As you step inside, the large window in the dining room provides a lot of natural light overlooking a beautifully landscaped yard, w/ a fountain. The eat-in kitchen has a unique custom hard maple backsplash, newer dishwasher & refrigerator. Ample cabinets w/ convenient roll-out storage (2 cabs) & a pantry for additional storage. The roomy living room has a newer sliding door to a covered patio, perfect for outdoor relaxation. Complete with a ceiling fan, the patio overlooks a private backyard retreat w/ mature landscaping. The bedrooms feature hardwood floors, ample closet space, & the primary bedroom w/ en suite. The guest bathroom has been updated w/ a new vanity & sink. The lower level offers an addtional 1000 sq feet of real living space w/ a family room, storage, work-out room, & flex room. Upgrades: new HVAC newer windows, wi/ the exception of the dining room window. Conveniently located to shopping, dining, schools, & entertainment.
Last Agent to Sell the Property
Cressy & Everett - South Bend Brokerage Phone: 574-235-3893

Home Details
Home Type
- Single Family
Est. Annual Taxes
- $3,928
Year Built
- Built in 1963
Lot Details
- 10,019 Sq Ft Lot
- Lot Dimensions are 85x120
- Landscaped
- Level Lot
Parking
- 2 Car Attached Garage
- Garage Door Opener
- Driveway
Home Design
- Ranch Style House
- Brick Exterior Construction
- Poured Concrete
- Shingle Roof
- Asphalt Roof
Interior Spaces
- Ceiling Fan
- Double Pane Windows
- Entrance Foyer
- Formal Dining Room
Kitchen
- Eat-In Kitchen
- Laminate Countertops
- Disposal
Flooring
- Wood
- Carpet
- Laminate
- Slate Flooring
Bedrooms and Bathrooms
- 3 Bedrooms
- Primary Bedroom Suite
- Bathtub with Shower
- Separate Shower
Laundry
- Laundry on main level
- Washer and Gas Dryer Hookup
Partially Finished Basement
- Basement Fills Entire Space Under The House
- Block Basement Construction
- 3 Bedrooms in Basement
Schools
- Mckinley Elementary School
- Edison Middle School
- Adams High School
Utilities
- Forced Air Heating and Cooling System
- High-Efficiency Furnace
- Heating System Uses Gas
Additional Features
- Covered patio or porch
- Suburban Location
Listing and Financial Details
- Assessor Parcel Number 71-09-06-277-012.000-026
- Seller Concessions Not Offered
Ownership History
Purchase Details
Home Financials for this Owner
Home Financials are based on the most recent Mortgage that was taken out on this home.Purchase Details
Home Financials for this Owner
Home Financials are based on the most recent Mortgage that was taken out on this home.Purchase Details
Home Financials for this Owner
Home Financials are based on the most recent Mortgage that was taken out on this home.Map
Similar Homes in South Bend, IN
Home Values in the Area
Average Home Value in this Area
Purchase History
| Date | Type | Sale Price | Title Company |
|---|---|---|---|
| Warranty Deed | $419,000 | Fidelity National Title Compan | |
| Warranty Deed | -- | Hamilton Title | |
| Warranty Deed | -- | Metropolitan Title In Llc |
Mortgage History
| Date | Status | Loan Amount | Loan Type |
|---|---|---|---|
| Previous Owner | $25,000 | New Conventional | |
| Previous Owner | $173,474 | New Conventional | |
| Previous Owner | $18,000 | New Conventional | |
| Previous Owner | $132,221 | New Conventional | |
| Previous Owner | $126,572 | New Conventional | |
| Previous Owner | $0 | Unknown |
Property History
| Date | Event | Price | Change | Sq Ft Price |
|---|---|---|---|---|
| 11/07/2024 11/07/24 | Sold | $419,000 | 0.0% | $113 / Sq Ft |
| 09/22/2024 09/22/24 | Pending | -- | -- | -- |
| 09/19/2024 09/19/24 | For Sale | $419,000 | -- | $113 / Sq Ft |
Tax History
| Year | Tax Paid | Tax Assessment Tax Assessment Total Assessment is a certain percentage of the fair market value that is determined by local assessors to be the total taxable value of land and additions on the property. | Land | Improvement |
|---|---|---|---|---|
| 2024 | $3,928 | $408,500 | $35,500 | $373,000 |
| 2023 | $3,885 | $324,700 | $35,400 | $289,300 |
| 2022 | $3,513 | $288,100 | $35,400 | $252,700 |
| 2021 | $2,592 | $211,600 | $39,100 | $172,500 |
| 2020 | $2,838 | $231,100 | $42,700 | $188,400 |
| 2019 | $2,341 | $227,600 | $36,700 | $190,900 |
| 2018 | $2,623 | $216,100 | $34,400 | $181,700 |
| 2017 | $2,341 | $185,900 | $30,400 | $155,500 |
| 2016 | $2,108 | $170,300 | $27,000 | $143,300 |
| 2014 | $1,419 | $116,800 | $22,000 | $94,800 |
Source: Indiana Regional MLS
MLS Number: 202436205
APN: 71-09-06-277-012.000-026
- 1031 N Ironwood Dr
- 1010 N Ironwood Dr
- 0 Oak Ridge Dr
- 1247 Echoes Cir Unit Lot 19
- 930 Oak Ridge Dr
- 1252 Black Oak Dr
- 905 White Oak Dr
- 754 Country Club Ln
- 1425 N Oakhill Dr Unit G4
- 1516 Harrington Dr
- 1503 N Oakhill Dr Unit D1
- 2517 Corby Blvd
- 1557 N Oakhill A-7 Dr Unit A-7
- 2522 Edison Rd
- 1429 Howard St
- 1740 S Bend Ave Unit 301E
- Vacant Land Charles St
- 207 S Bend Ave
- 204 S Bend Ave
- 201 S Bend Ave
