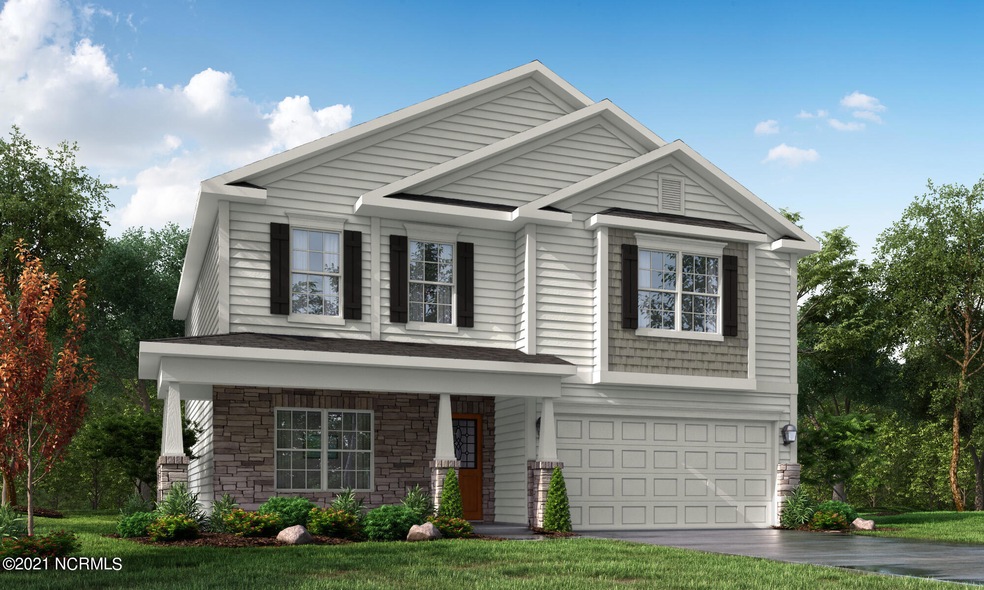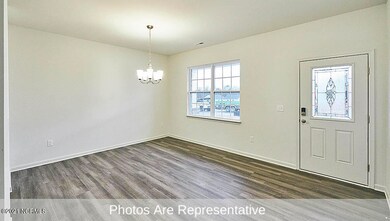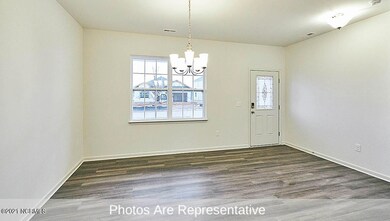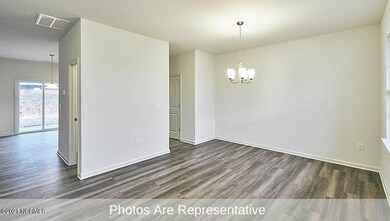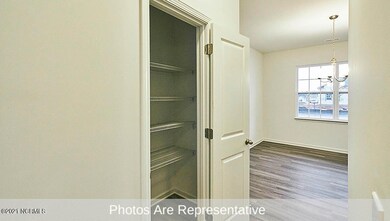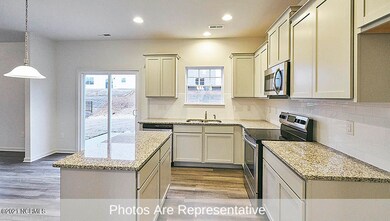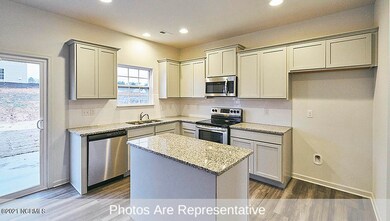
1039 Spivey Cir New Bern, NC 28562
Highlights
- Breakfast Area or Nook
- Walk-In Closet
- Ceiling height of 9 feet or more
- Porch
- Laundry Room
- Vinyl Plank Flooring
About This Home
As of June 2025(Home is under construction) The Pinehurst plan is an expansive 2 story home with 9 ft ceilings on the 1st floor. One of our most popular floorplans, this floorplan covers over 2207 sq ft while boasting an open floor plan. Enter into a foyer adjacent to the formal dining room which is great for entertainment. The home features a kitchen with granite countertops, gray cabinets and tile backsplash and offers an island that overlooks into the family room where all the action happens! Primary suite includes a vaulted ceiling and large walk in closet. All bedrooms are located on 2nd floor to include laundry. Revwood flooring throughout the common areas, carpet in the bedrooms and Davidson vinyl in bathroom and laundry, stainless steel appliances and a gas fireplace. Quality materials and workmanship throughout, with superior attention to detail, plus a one-year builder's warranty. Your new home also includes our smart home technology package. A D.R. Horton smart homes is equipped with technology that includes the following; a Z-Wave door lock; a Z-wave wireless switch; a touchscreen Smart Home control device; an automation platform; a SkyBell video doorbell. Photos are representative.West New Bern is one of New Bern's newest communities. Situated at the at the N.C. Highway 43 and U.S. Highway 70 (future 1-42) corridor just six miles from beautiful waterfront of historic downtown, close to Carolina Medical Center, new shopping and approximately 30 minutes to Cherry Point. Come and see this beautiful new community. A planned Weyerhaeuser community with amenities to include nature trails, 35+ acre lake chain.
Last Agent to Sell the Property
DAVID PAYNE
D.R. Horton, Inc. License #257235 Listed on: 10/12/2021
Home Details
Home Type
- Single Family
Est. Annual Taxes
- $2,665
Year Built
- Built in 2022
Lot Details
- 8,276 Sq Ft Lot
- Lot Dimensions are 60'x145'
HOA Fees
- $13 Monthly HOA Fees
Home Design
- Slab Foundation
- Wood Frame Construction
- Architectural Shingle Roof
- Vinyl Siding
- Stick Built Home
Interior Spaces
- 2,207 Sq Ft Home
- 2-Story Property
- Ceiling height of 9 feet or more
- Ceiling Fan
- Gas Log Fireplace
- Family Room
- Dining Room
- Attic Access Panel
- Fire and Smoke Detector
- Laundry Room
Kitchen
- Breakfast Area or Nook
- Gas Oven
- Built-In Microwave
- Dishwasher
- Disposal
Flooring
- Carpet
- Laminate
- Vinyl Plank
Bedrooms and Bathrooms
- 4 Bedrooms
- Walk-In Closet
- Walk-in Shower
Parking
- 2 Car Attached Garage
- Driveway
- Off-Street Parking
Outdoor Features
- Porch
Utilities
- Central Air
- Heat Pump System
- Heating System Uses Natural Gas
- Natural Gas Connected
- Electric Water Heater
Community Details
- West New Bern Subdivision
- Maintained Community
Listing and Financial Details
- Tax Lot 31
- Assessor Parcel Number 8-209-1-031
Ownership History
Purchase Details
Home Financials for this Owner
Home Financials are based on the most recent Mortgage that was taken out on this home.Purchase Details
Home Financials for this Owner
Home Financials are based on the most recent Mortgage that was taken out on this home.Similar Homes in New Bern, NC
Home Values in the Area
Average Home Value in this Area
Purchase History
| Date | Type | Sale Price | Title Company |
|---|---|---|---|
| Warranty Deed | $350,000 | None Listed On Document | |
| Warranty Deed | $350,000 | None Listed On Document | |
| Special Warranty Deed | $320,500 | Shaffer Melia G |
Mortgage History
| Date | Status | Loan Amount | Loan Type |
|---|---|---|---|
| Open | $350,000 | New Conventional | |
| Closed | $350,000 | New Conventional | |
| Previous Owner | $293,397 | New Conventional |
Property History
| Date | Event | Price | Change | Sq Ft Price |
|---|---|---|---|---|
| 06/13/2025 06/13/25 | Sold | $350,000 | 0.0% | $153 / Sq Ft |
| 05/15/2025 05/15/25 | Pending | -- | -- | -- |
| 05/08/2025 05/08/25 | Price Changed | $350,000 | -1.4% | $153 / Sq Ft |
| 04/04/2025 04/04/25 | For Sale | $355,000 | -2.7% | $155 / Sq Ft |
| 02/10/2025 02/10/25 | Price Changed | $365,000 | -1.3% | $166 / Sq Ft |
| 12/02/2024 12/02/24 | For Sale | $369,900 | +15.2% | $168 / Sq Ft |
| 06/10/2022 06/10/22 | Sold | $320,990 | +0.2% | $145 / Sq Ft |
| 04/22/2022 04/22/22 | Pending | -- | -- | -- |
| 04/18/2022 04/18/22 | For Sale | $320,390 | -0.2% | $145 / Sq Ft |
| 04/16/2022 04/16/22 | Off Market | $320,990 | -- | -- |
| 04/12/2022 04/12/22 | Price Changed | $320,390 | -- | $145 / Sq Ft |
| 10/13/2021 10/13/21 | Pending | -- | -- | -- |
Tax History Compared to Growth
Tax History
| Year | Tax Paid | Tax Assessment Tax Assessment Total Assessment is a certain percentage of the fair market value that is determined by local assessors to be the total taxable value of land and additions on the property. | Land | Improvement |
|---|---|---|---|---|
| 2024 | $2,665 | $310,620 | $45,000 | $265,620 |
| 2023 | $2,454 | $290,200 | $45,000 | $245,200 |
| 2022 | $917 | $82,250 | $28,000 | $54,250 |
| 2021 | $0 | $1,000 | $1,000 | $0 |
Agents Affiliated with this Home
-
DONNA AND TEAM NEW BERN

Seller's Agent in 2025
DONNA AND TEAM NEW BERN
Keller Williams Realty
(252) 636-6595
567 in this area
1,760 Total Sales
-
Tiffany Williamson

Buyer's Agent in 2025
Tiffany Williamson
Navigate Realty
(919) 218-3057
1 in this area
1,330 Total Sales
-
Logan Rio
L
Buyer Co-Listing Agent in 2025
Logan Rio
Navigate Realty - Jacksonville
(301) 661-1178
1 in this area
17 Total Sales
-
Meredith Morse

Seller's Agent in 2024
Meredith Morse
CENTURY 21 ZAYTOUN RAINES
(252) 571-3781
89 in this area
289 Total Sales
-
Becky Bengel

Seller Co-Listing Agent in 2024
Becky Bengel
CENTURY 21 ZAYTOUN RAINES
(347) 603-3358
85 in this area
287 Total Sales
-
D
Seller's Agent in 2022
DAVID PAYNE
D.R. Horton, Inc.
Map
Source: Hive MLS
MLS Number: 100294677
APN: 8-209-1-031
- 2005 Chiles Dr
- 1006 Kellie Ct
- 2013 Clock Rd
- 1006 Bayard Wootten Way
- 2007 Clock Rd
- 2005 Clock Rd
- 2011 Clock Rd
- 2009 Clock Rd
- 2003 Clock Rd
- 1008 Bayard Wootten Way
- 1000 Way
- 1012 Bayard Wootten Way
- 1004 Bayard Wootten Way
- 2025 Clock Rd
- 2023 Clock Rd
- 2021 Clock Rd
- 2019 Clock Rd
- 2015 Clock Rd
- 2017 Clock Rd
- 1002 Bayard Wootten Way
