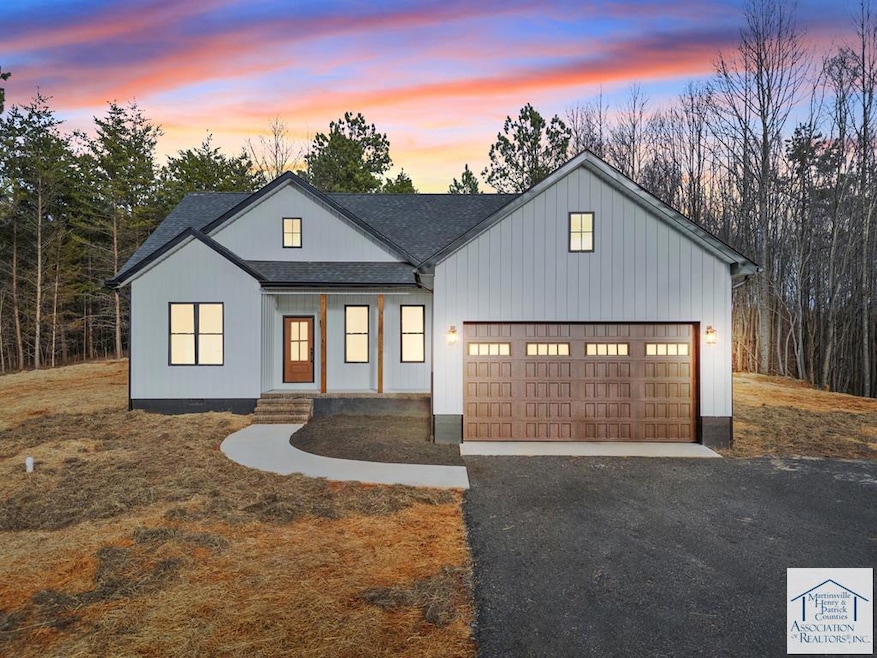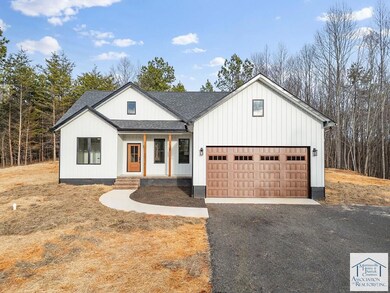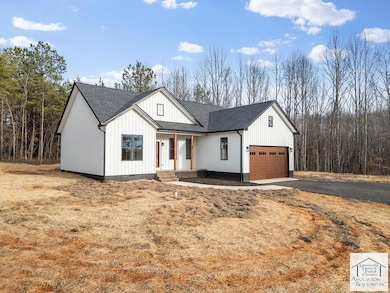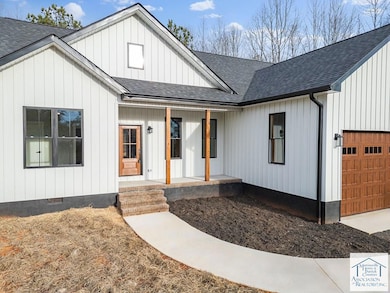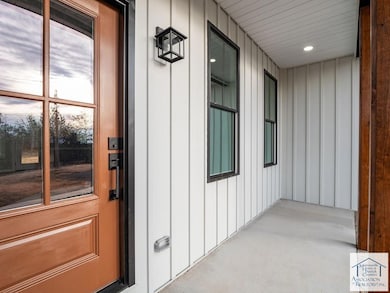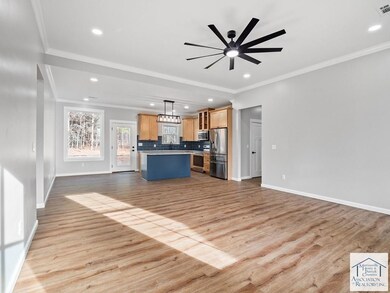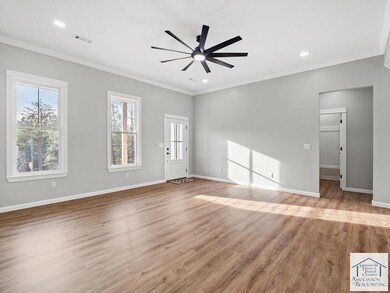
Highlights
- Main Floor Bedroom
- Porch
- Double Pane Windows
- Tunstall Middle School Rated A-
- 2 Car Attached Garage
- Walk-In Closet
About This Home
As of May 2025Looking for new construction under 400k with all main level living? Look NO FURTHER! This beautiful, brand new home is ready to find its forever owners. Welcome to 1039 Splendors Gate in Axton. Conveniently located between Martinsville and Danville. Danville is just over a 20 minute drive and be in uptown Martinsville in just under 20 minutes. Located on a very quiet road, this new construction has all the modern updates you could want! Sit on your front porch and relax or enjoy your back patio and enjoy the four seasons our area brings. When you walk through the front door you're welcome with an open floor plan for the living, kitchen, and dining room areas and beautiful vinyl flooring. The primary bedroom is very spacious with a walk-in closet and the primary bathroom features a smart vanity mirror and beautiful tile throughout! The attached two car garage will provide additional storage and space for your cars or recreational vehicles. The yard has been seeded and straw put down. CO is pending installation of garage door which will be done soon. Buyer/Buyers agent to verify all information, restrictions, and any other information. Information estimated and taken from GIS/Tax Card. Some photos have been digitally enhanced.
Last Agent to Sell the Property
KW Martinsville Brokerage Phone: 2767887653 License #0225243027 Listed on: 01/18/2025

Last Buyer's Agent
Non Member Office
Non Member Office
Home Details
Home Type
- Single Family
Year Built
- Built in 2025
Lot Details
- 2.01 Acre Lot
Parking
- 2 Car Attached Garage
Home Design
- Composition Roof
- Vinyl Siding
Interior Spaces
- 1,416 Sq Ft Home
- Ceiling Fan
- Double Pane Windows
- Crawl Space
- Washer and Dryer Hookup
Kitchen
- Electric Range
- Microwave
- Dishwasher
Flooring
- Ceramic Tile
- Vinyl
Bedrooms and Bathrooms
- 3 Bedrooms
- Main Floor Bedroom
- Walk-In Closet
- 2 Full Bathrooms
Outdoor Features
- Patio
- Porch
Utilities
- Cooling Available
- Heat Pump System
- Vented Exhaust Fan
- Well
- Electric Water Heater
- Septic Tank
Community Details
- Axton Subdivision
Similar Homes in Axton, VA
Home Values in the Area
Average Home Value in this Area
Property History
| Date | Event | Price | Change | Sq Ft Price |
|---|---|---|---|---|
| 05/22/2025 05/22/25 | Sold | $370,000 | -2.6% | $261 / Sq Ft |
| 05/21/2025 05/21/25 | Pending | -- | -- | -- |
| 04/07/2025 04/07/25 | For Sale | $379,900 | 0.0% | $268 / Sq Ft |
| 02/26/2025 02/26/25 | Pending | -- | -- | -- |
| 02/19/2025 02/19/25 | Price Changed | $379,900 | -5.0% | $268 / Sq Ft |
| 01/18/2025 01/18/25 | For Sale | $399,900 | -- | $282 / Sq Ft |
Tax History Compared to Growth
Agents Affiliated with this Home
-
Amy Guilliams

Seller's Agent in 2025
Amy Guilliams
KW Martinsville
(540) 420-8798
190 Total Sales
-
Tiff Guilliams

Seller Co-Listing Agent in 2025
Tiff Guilliams
KW Martinsville
(540) 420-8798
64 Total Sales
-
N
Buyer's Agent in 2025
Non Member Office
Non Member Office
Map
Source: Martinsville, Henry & Patrick Counties Association of REALTORS®
MLS Number: 144417
- 141 Shields Rd
- TBD Splendors Gate Rd
- 1 AC Splendors Gate Rd
- 4261 Martin Dr
- 0 Locust Dr
- 000 Locust Dr
- 668 Gallery Rd
- Lot 37 Martinsville Hwy
- Lot 38 Martinsville Hwy
- 421 Conner Ln
- 1840 Riley Farm Rd
- 5450 Axton Rd
- Lot 6-10 Pleasant Dr
- Lot 7-8 Pleasant Dr
- Lot 6 Pleasant Dr
- Lot 9-10 Pleasant Dr
- 00 Axton Rd
- 0 Sandy River Rd
- 1733 Mosco Rd
- 234 Moral Hill Dr
