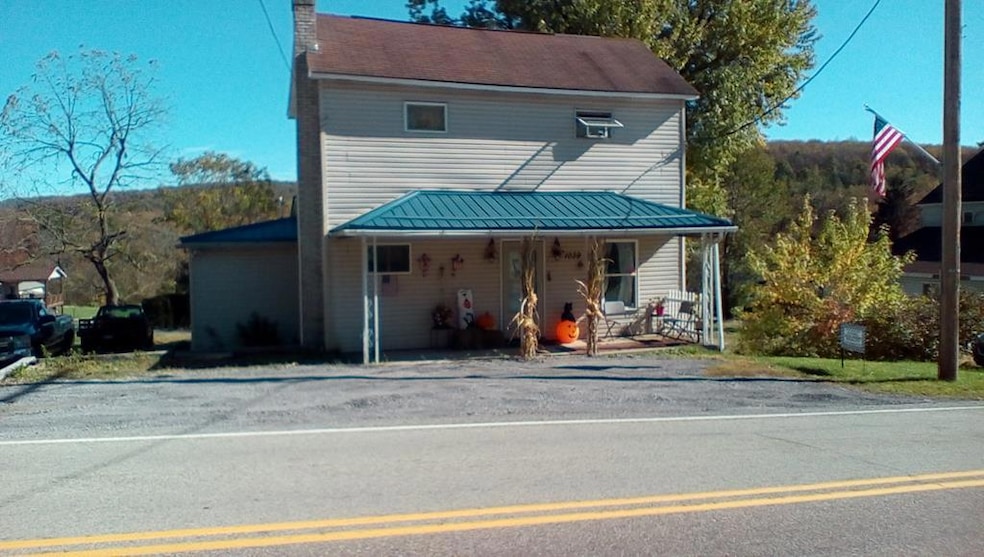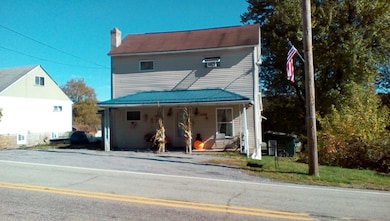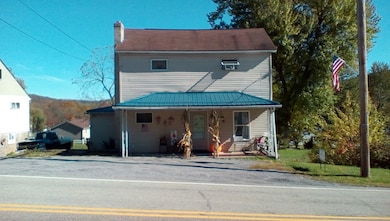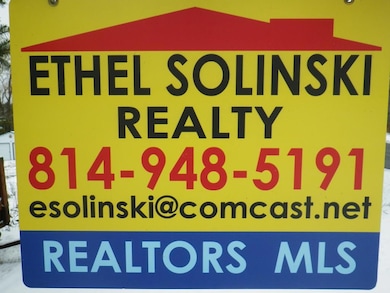1039 Station Rd Twin Rocks, PA 15960
Blacklick NeighborhoodEstimated payment $629/month
Highlights
- Public Water Access
- Recreation Room
- Covered Patio or Porch
- Covered Deck
- Wood Flooring
- Separate Outdoor Workshop
About This Home
Twin Rocks. Huge well maintained 2/3 bedroom house on nice lot. Newer kitchen with custom made countertops and appliances. Living room with handmade wood wall. Dining room. Sun room leading to deck. New custom full bathroom. Half finished basement with family room. Drywall throughout. Oil Hw heat. Vinyl siding. Garage. Shed. Huge deck. Public utilities. Call Ethel Solinski 814-948-5191 or email esolinski@comcast.net
Listing Agent
Ethel Solinski Realty Brokerage Phone: 8149485191 License #RB048930L Listed on: 10/16/2025
Home Details
Home Type
- Single Family
Est. Annual Taxes
- $586
Year Built
- Built in 1930
Home Design
- Shingle Roof
- Metal Roof
- Vinyl Siding
Interior Spaces
- 2-Story Property
- Ceiling Fan
- Thermal Pane Windows
- Recreation Room
- Wood Flooring
Bedrooms and Bathrooms
- 2 Bedrooms
- Walk-In Closet
- 1 Full Bathroom
Basement
- Walk-Out Basement
- Basement Fills Entire Space Under The House
Parking
- Detached Garage
- Open Parking
- Off-Street Parking
Outdoor Features
- Public Water Access
- Covered Deck
- Covered Patio or Porch
- Separate Outdoor Workshop
- Shed
Schools
- Blacklick Valley Elementary And Middle School
- Blacklick Valley High School
Utilities
- No Cooling
- Radiator
- Hot Water Heating System
- Satellite Dish
- Cable TV Available
Additional Features
- Handicap Accessible
- Lot Has A Rolling Slope
Community Details
- Cambria Subdivision
- Laundry Facilities
Listing and Financial Details
- Assessor Parcel Number 06021.300.000
Map
Home Values in the Area
Average Home Value in this Area
Tax History
| Year | Tax Paid | Tax Assessment Tax Assessment Total Assessment is a certain percentage of the fair market value that is determined by local assessors to be the total taxable value of land and additions on the property. | Land | Improvement |
|---|---|---|---|---|
| 2025 | $250 | $6,370 | $400 | $5,970 |
| 2024 | $554 | $6,370 | $400 | $5,970 |
| 2023 | $554 | $6,370 | $400 | $5,970 |
| 2022 | $541 | $6,370 | $400 | $5,970 |
| 2021 | $557 | $6,370 | $400 | $5,970 |
| 2020 | $544 | $6,370 | $400 | $5,970 |
| 2019 | $544 | $6,370 | $400 | $5,970 |
| 2018 | $538 | $6,370 | $400 | $5,970 |
| 2017 | $541 | $6,370 | $400 | $5,970 |
| 2016 | $303 | $6,370 | $400 | $5,970 |
| 2015 | $188 | $6,370 | $400 | $5,970 |
| 2014 | $188 | $6,370 | $400 | $5,970 |
Property History
| Date | Event | Price | List to Sale | Price per Sq Ft |
|---|---|---|---|---|
| 10/16/2025 10/16/25 | For Sale | $110,000 | -- | $100 / Sq Ft |
Purchase History
| Date | Type | Sale Price | Title Company |
|---|---|---|---|
| Quit Claim Deed | $3,000 | -- |
Source: Huntingdon County Board of REALTORS®
MLS Number: 2818355
APN: 006-046684
- 139 Church St
- 221 Expedite Rd
- 148 Red Mill Rd
- 0 Benjamin Franklin Hwy
- 813 Fords Corner Rd
- 190 Snake Rd
- 227 Vic Miller Rd
- 1401 Cardiff Rd
- 611 Duman Rd
- 997 1st St
- 983 2nd St
- 884 1st St
- 1326 Hessler St
- 133 2nd St
- 2560 Cardiff Rd
- 0 Chickaree Hill Rd
- 418 Main St
- 170 Pace St
- 00 Sylvan Glen Dr
- 350 Bracken St
- 983 2nd St
- 325 E High St Unit 2
- 76 Jackson St
- 469 Duwell St
- 703 Saybrook Place
- 1116-1118 Church Ave
- 106 Catherine St
- 218 Walnut St
- 244 Walnut St Unit 1
- 310 Morrell Place Unit 4
- 350 Market St
- 1 Cherry Ridge Terrace
- 722 Somerset St Unit 1
- R2617 Bedford Street #7 Unit 7
- 828 Carnegie Ave
- 609-611 Pine St Unit 1
- 609-611 Pine St Unit 2
- 906 Lemon St
- 765 Drexel Ave
- 1307 Seesetown Rd Unit 4




