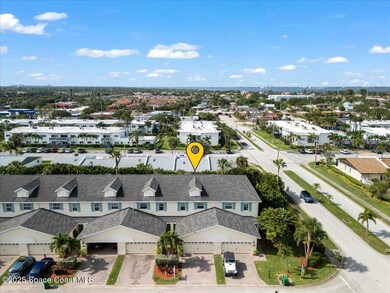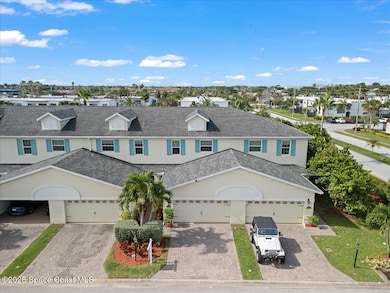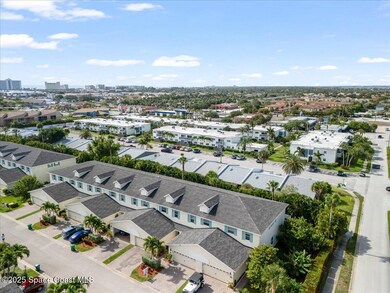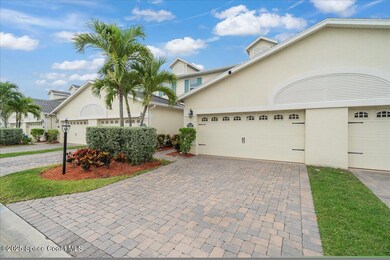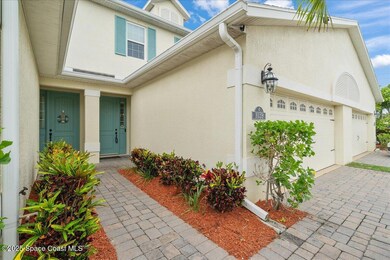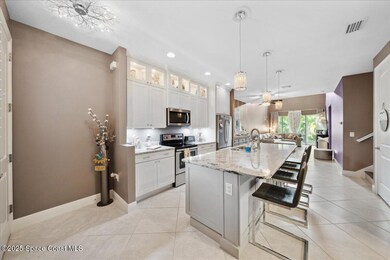
1039 Steven Patrick Ave Indian Harbour Beach, FL 32937
Highlights
- Open Floorplan
- Vaulted Ceiling
- Screened Porch
- Ocean Breeze Elementary School Rated A-
- Main Floor Primary Bedroom
- Community Pool
About This Home
As of July 2025This is it! Your perfect piece of paradise nestled in the sweet beachside town of Indian Harbour Beach! This absolutely stunning 3 bedroom and 3.5 bathroom townhouse includes an on-suite bath for EVERY bedroom! On the first floor you will find the primary bedroom with his and hers closets and a beautiful bathroom with shower and separate bathtub. With an open floor plan kitchen, you can cook and entertain in one spot surround by luxurious finishes and updates including oversized quartz island. Upstairs holds two additional bedrooms and baths with one having a gorgeous walk-in shower and the other a tub/shower. A spacious loft area rounds out the space. Flooring throughout consists of tile and ultra durable laminate planking, NO CARPET. Less than a mile to the closest beach access, you will enjoy tons of fun in the sand or just in the sun with your community pool on property. Close to shopping, dining and importantly, beaches!
Last Agent to Sell the Property
Blue Marlin Real Estate License #3293068 Listed on: 06/05/2025

Home Details
Home Type
- Single Family
Est. Annual Taxes
- $6,216
Year Built
- Built in 2017
Lot Details
- 3,049 Sq Ft Lot
- Property fronts a private road
- Street terminates at a dead end
- North Facing Home
HOA Fees
- $240 Monthly HOA Fees
Parking
- 2 Car Garage
- Guest Parking
Home Design
- Shingle Roof
- Concrete Siding
- Block Exterior
- Asphalt
- Stucco
Interior Spaces
- 2,174 Sq Ft Home
- 2-Story Property
- Open Floorplan
- Vaulted Ceiling
- Ceiling Fan
- Screened Porch
- Hurricane or Storm Shutters
Kitchen
- Eat-In Kitchen
- Breakfast Bar
- Electric Oven
- Microwave
- Ice Maker
- Dishwasher
- Kitchen Island
- Disposal
Flooring
- Laminate
- Tile
Bedrooms and Bathrooms
- 3 Bedrooms
- Primary Bedroom on Main
- Split Bedroom Floorplan
- Dual Closets
- Walk-In Closet
- Separate Shower in Primary Bathroom
Laundry
- Dryer
- Washer
Schools
- Ocean Breeze Elementary School
- Hoover Middle School
- Satellite High School
Utilities
- Central Heating and Cooling System
- Electric Water Heater
- Cable TV Available
Listing and Financial Details
- Assessor Parcel Number 27-37-14-08-00004.0-0002.00
Community Details
Overview
- Association fees include ground maintenance, pest control
- Harbor Beach Club Association
- Harbor Beach Club Subdivision
- Maintained Community
Recreation
- Community Pool
Ownership History
Purchase Details
Home Financials for this Owner
Home Financials are based on the most recent Mortgage that was taken out on this home.Purchase Details
Similar Homes in Indian Harbour Beach, FL
Home Values in the Area
Average Home Value in this Area
Purchase History
| Date | Type | Sale Price | Title Company |
|---|---|---|---|
| Warranty Deed | $334,900 | Mosley & Wallis Title Servic | |
| Deed | $3,200,000 | -- |
Mortgage History
| Date | Status | Loan Amount | Loan Type |
|---|---|---|---|
| Open | $325,301 | VA | |
| Closed | $334,900 | VA |
Property History
| Date | Event | Price | Change | Sq Ft Price |
|---|---|---|---|---|
| 07/24/2025 07/24/25 | Sold | $449,900 | -2.2% | $207 / Sq Ft |
| 06/05/2025 06/05/25 | For Sale | $459,900 | +37.3% | $212 / Sq Ft |
| 05/25/2018 05/25/18 | Sold | $334,900 | 0.0% | $163 / Sq Ft |
| 03/20/2018 03/20/18 | Pending | -- | -- | -- |
| 03/23/2017 03/23/17 | Price Changed | $334,900 | +1.5% | $163 / Sq Ft |
| 09/30/2016 09/30/16 | For Sale | $329,900 | -- | $160 / Sq Ft |
Tax History Compared to Growth
Tax History
| Year | Tax Paid | Tax Assessment Tax Assessment Total Assessment is a certain percentage of the fair market value that is determined by local assessors to be the total taxable value of land and additions on the property. | Land | Improvement |
|---|---|---|---|---|
| 2023 | $6,478 | $396,510 | $115,000 | $281,510 |
| 2022 | $6,070 | $385,190 | $0 | $0 |
| 2021 | $3,853 | $273,340 | $0 | $0 |
| 2020 | $3,854 | $269,570 | $0 | $0 |
| 2019 | $3,834 | $263,510 | $55,000 | $208,510 |
| 2018 | $5,141 | $286,360 | $45,000 | $241,360 |
| 2017 | $822 | $45,000 | $45,000 | $0 |
| 2016 | $656 | $35,000 | $35,000 | $0 |
| 2015 | $677 | $35,000 | $35,000 | $0 |
| 2014 | $690 | $35,000 | $35,000 | $0 |
Agents Affiliated with this Home
-

Seller's Agent in 2025
Ellen Krall
Blue Marlin Real Estate
(321) 917-4037
4 in this area
42 Total Sales
-

Seller Co-Listing Agent in 2025
Eric Krall
Blue Marlin Real Estate
(321) 704-3395
8 in this area
90 Total Sales
-
D
Seller's Agent in 2018
DeWayne Carpenter
Dale Sorensen Real Estate Inc.
-
K
Seller Co-Listing Agent in 2018
Kirk Kessel
Dale Sorensen Real Estate Inc.
Map
Source: Space Coast MLS (Space Coast Association of REALTORS®)
MLS Number: 1047652
APN: 27-37-14-08-00004.0-0002.00
- 1009 Ashley Ave
- 120 Mediterranean Way
- 110 Mediterranean Way
- 146 Mediterranean Way
- 144 Mediterranean Way
- 132 Mediterranean Way
- 216 Cynthia Ln
- 1198 Bay Dr E
- 1126 Mary Joye Ave
- 947 Bluewater Dr
- 1134 Mary Joye Ave
- 209 Atlantic Blvd
- 2202 Parkside Place Unit 2202
- 208 Atlantic Blvd
- 1102 Parkside Place Unit 1102
- 1195 Yacht Club Blvd
- 3421 Titanic Cir Unit 25
- 1190 Yacht Club Blvd
- 1801 Island Club Dr Unit 580
- 1951 Island Club Dr Unit 348

