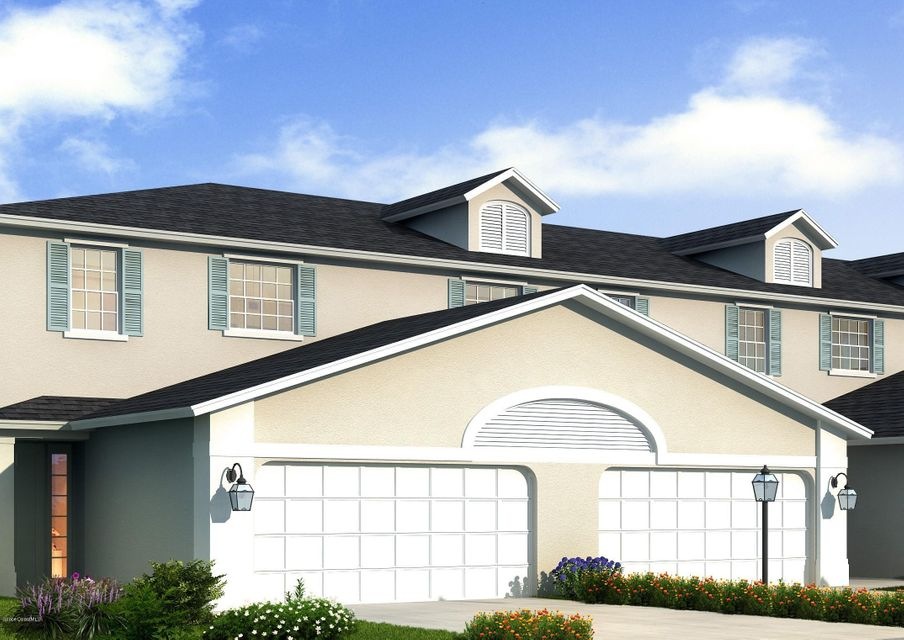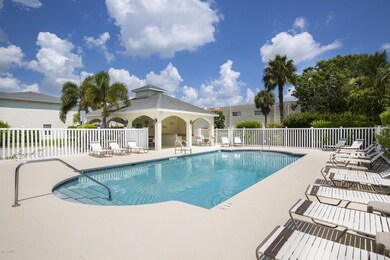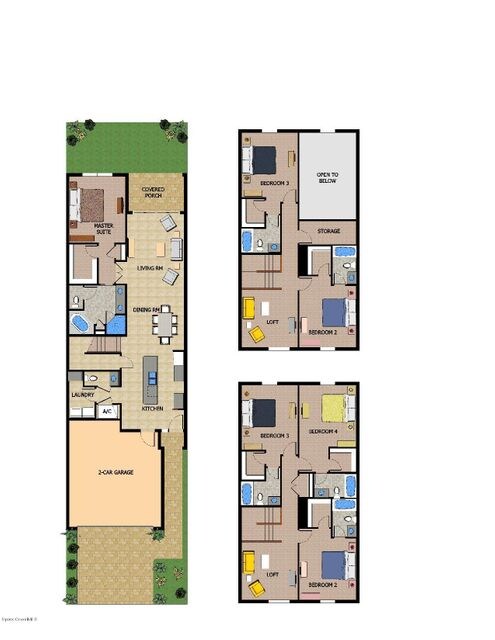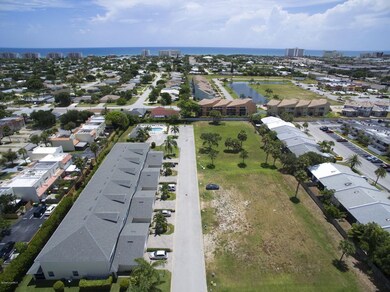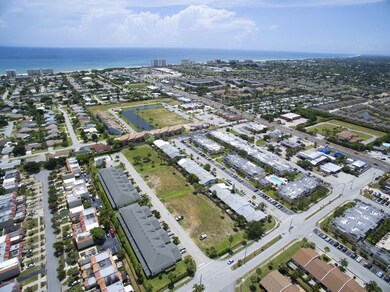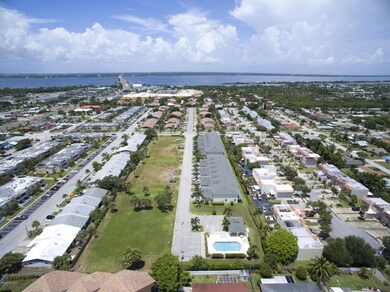
1039 Steven Patrick Ave Indian Harbour Beach, FL 32937
Highlights
- Newly Remodeled
- Open Floorplan
- Loft
- Ocean Breeze Elementary School Rated A-
- Vaulted Ceiling
- Great Room
About This Home
As of July 2025Chic refinement & quality of construction showcase in this 3/3 ½ bath townhome newly built in the heart of Indian Harbor Beach. This spacious 2-story residence offers open living areas w/ stylish tile floors, high ceilings & features a functional, luxurious kitchen equipped w/ quartz counters, ss appliances, quiet close drawers, center island & designer cabinetry. The kitchen opens to the dining room and a comfortable vaulted great room w/ loads of windows & enormous sliders that lead out to the paver patio & beautifully landscaped backyard. On the main floor is a laundry room w/ washer-dryer & an ultra luxe master suite that is adorned w/ dual vanities, floor to ceiling tile in shower, garden tub & private water closet. Upstairs is a loft & 2 large bdrms EACH w/ full quality baths.
Last Agent to Sell the Property
DeWayne Carpenter
Dale Sorensen Real Estate Inc. Listed on: 09/30/2016
Co-Listed By
Kirk Kessel
Dale Sorensen Real Estate Inc.
Last Buyer's Agent
Ellen Krall
EXP Realty LLC
Townhouse Details
Home Type
- Townhome
Est. Annual Taxes
- $3,500
Year Built
- Built in 2017 | Newly Remodeled
Lot Details
- 3,049 Sq Ft Lot
- North Facing Home
HOA Fees
- $145 Monthly HOA Fees
Parking
- 2 Car Attached Garage
Home Design
- Shingle Roof
- Concrete Siding
- Block Exterior
- Asphalt
- Stucco
Interior Spaces
- 2,058 Sq Ft Home
- 2-Story Property
- Open Floorplan
- Vaulted Ceiling
- Ceiling Fan
- Great Room
- Loft
Kitchen
- Electric Range
- Microwave
Flooring
- Carpet
- Tile
Bedrooms and Bathrooms
- 3 Bedrooms
- Split Bedroom Floorplan
- Separate Shower in Primary Bathroom
Laundry
- Laundry Room
- Dryer
- Washer
Outdoor Features
- Patio
Schools
- Ocean Breeze Elementary School
- Hoover Middle School
- Satellite High School
Utilities
- Central Heating and Cooling System
- Electric Water Heater
- Cable TV Available
Listing and Financial Details
- Assessor Parcel Number 27-37-14-08-00004.0-0002.00
Community Details
Overview
- Association fees include pest control
- Harbor Beach Club A Condominium Subdivision
- Maintained Community
Recreation
- Community Pool
Pet Policy
- Pet Size Limit
- Dogs and Cats Allowed
Ownership History
Purchase Details
Home Financials for this Owner
Home Financials are based on the most recent Mortgage that was taken out on this home.Purchase Details
Similar Homes in Indian Harbour Beach, FL
Home Values in the Area
Average Home Value in this Area
Purchase History
| Date | Type | Sale Price | Title Company |
|---|---|---|---|
| Warranty Deed | $334,900 | Mosley & Wallis Title Servic | |
| Deed | $3,200,000 | -- |
Mortgage History
| Date | Status | Loan Amount | Loan Type |
|---|---|---|---|
| Open | $325,301 | VA | |
| Closed | $334,900 | VA |
Property History
| Date | Event | Price | Change | Sq Ft Price |
|---|---|---|---|---|
| 07/24/2025 07/24/25 | Sold | $449,900 | -2.2% | $207 / Sq Ft |
| 06/05/2025 06/05/25 | For Sale | $459,900 | +37.3% | $212 / Sq Ft |
| 05/25/2018 05/25/18 | Sold | $334,900 | 0.0% | $163 / Sq Ft |
| 03/20/2018 03/20/18 | Pending | -- | -- | -- |
| 03/23/2017 03/23/17 | Price Changed | $334,900 | +1.5% | $163 / Sq Ft |
| 09/30/2016 09/30/16 | For Sale | $329,900 | -- | $160 / Sq Ft |
Tax History Compared to Growth
Tax History
| Year | Tax Paid | Tax Assessment Tax Assessment Total Assessment is a certain percentage of the fair market value that is determined by local assessors to be the total taxable value of land and additions on the property. | Land | Improvement |
|---|---|---|---|---|
| 2023 | $6,478 | $396,510 | $115,000 | $281,510 |
| 2022 | $6,070 | $385,190 | $0 | $0 |
| 2021 | $3,853 | $273,340 | $0 | $0 |
| 2020 | $3,854 | $269,570 | $0 | $0 |
| 2019 | $3,834 | $263,510 | $55,000 | $208,510 |
| 2018 | $5,141 | $286,360 | $45,000 | $241,360 |
| 2017 | $822 | $45,000 | $45,000 | $0 |
| 2016 | $656 | $35,000 | $35,000 | $0 |
| 2015 | $677 | $35,000 | $35,000 | $0 |
| 2014 | $690 | $35,000 | $35,000 | $0 |
Agents Affiliated with this Home
-

Seller's Agent in 2025
Ellen Krall
Blue Marlin Real Estate
(321) 917-4037
4 in this area
42 Total Sales
-

Seller Co-Listing Agent in 2025
Eric Krall
Blue Marlin Real Estate
(321) 704-3395
8 in this area
90 Total Sales
-
D
Seller's Agent in 2018
DeWayne Carpenter
Dale Sorensen Real Estate Inc.
-
K
Seller Co-Listing Agent in 2018
Kirk Kessel
Dale Sorensen Real Estate Inc.
Map
Source: Space Coast MLS (Space Coast Association of REALTORS®)
MLS Number: 765654
APN: 27-37-14-08-00004.0-0002.00
- 1009 Ashley Ave
- 120 Mediterranean Way
- 110 Mediterranean Way
- 146 Mediterranean Way
- 144 Mediterranean Way
- 132 Mediterranean Way
- 216 Cynthia Ln
- 1198 Bay Dr E
- 1126 Mary Joye Ave
- 947 Bluewater Dr
- 1134 Mary Joye Ave
- 209 Atlantic Blvd
- 2202 Parkside Place Unit 2202
- 208 Atlantic Blvd
- 1102 Parkside Place Unit 1102
- 1195 Yacht Club Blvd
- 3421 Titanic Cir Unit 25
- 1190 Yacht Club Blvd
- 1801 Island Club Dr Unit 580
- 1951 Island Club Dr Unit 348
