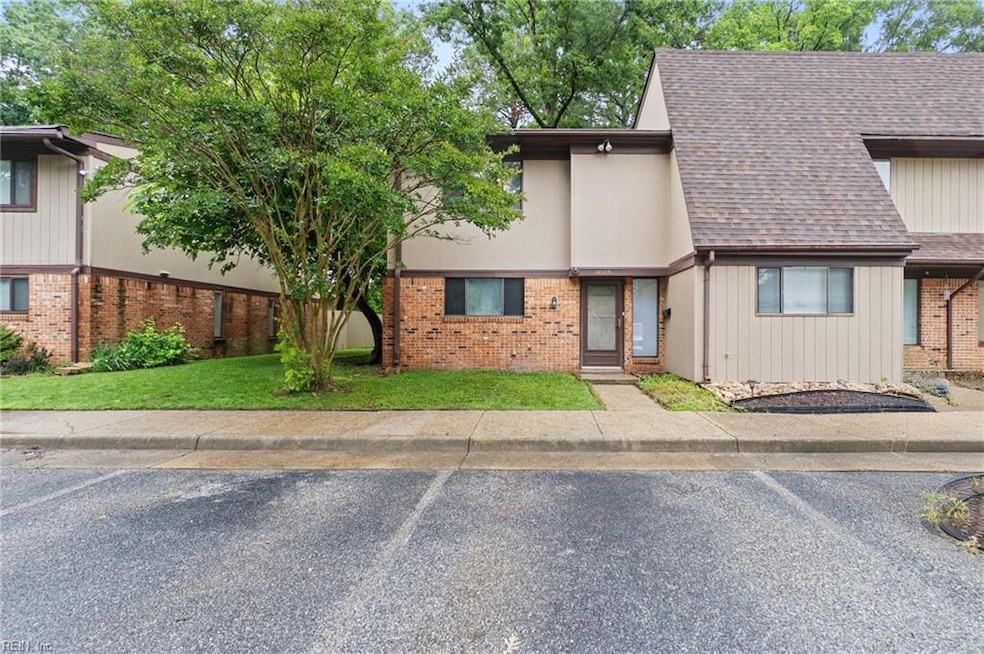
1039 Willow Green Dr Newport News, VA 23602
Palmer NeighborhoodHighlights
- View of Trees or Woods
- Wooded Lot
- End Unit
- Clubhouse
- Attic
- Corner Lot
About This Home
As of July 2025***Seller is open to back up offers***
Recently renovated, oversized townhome! Tree lined streets welcome you home! So many new things, which include, new roof, cabinetry, countertops, appliances, luxury vinyl plank flooring, & carpet. This serene community also offers ground maintenance, trash pickup, a clubhouse and pool!
Townhouse Details
Home Type
- Townhome
Est. Annual Taxes
- $2,705
Year Built
- Built in 1978
Lot Details
- End Unit
- Wooded Lot
HOA Fees
- $88 Monthly HOA Fees
Parking
- 2 Car Parking Spaces
Home Design
- Substantially Remodeled
- Brick Exterior Construction
- Slab Foundation
- Asphalt Shingled Roof
Interior Spaces
- 1,933 Sq Ft Home
- 2-Story Property
- Ceiling Fan
- Window Treatments
- Utility Closet
- Views of Woods
- Pull Down Stairs to Attic
Kitchen
- Breakfast Area or Nook
- Electric Range
- Microwave
- Dishwasher
- Disposal
Flooring
- Carpet
- Laminate
Bedrooms and Bathrooms
- 4 Bedrooms
- En-Suite Primary Bedroom
- Walk-In Closet
Laundry
- Dryer
- Washer
Outdoor Features
- Patio
Schools
- Joseph H. Saunders Elementary School
- Homer L. Hines Middle School
- Warwick High School
Utilities
- Central Air
- Electric Water Heater
- Cable TV Available
Community Details
Overview
- Willow Green Subdivision
- On-Site Maintenance
Amenities
- Door to Door Trash Pickup
- Clubhouse
Recreation
- Community Pool
Ownership History
Purchase Details
Home Financials for this Owner
Home Financials are based on the most recent Mortgage that was taken out on this home.Purchase Details
Home Financials for this Owner
Home Financials are based on the most recent Mortgage that was taken out on this home.Purchase Details
Home Financials for this Owner
Home Financials are based on the most recent Mortgage that was taken out on this home.Similar Homes in Newport News, VA
Home Values in the Area
Average Home Value in this Area
Purchase History
| Date | Type | Sale Price | Title Company |
|---|---|---|---|
| Bargain Sale Deed | $272,800 | Noble Title | |
| Bargain Sale Deed | $170,000 | Fidelity National Title | |
| Warranty Deed | $172,700 | -- |
Mortgage History
| Date | Status | Loan Amount | Loan Type |
|---|---|---|---|
| Open | $270,800 | VA | |
| Previous Owner | $170,031 | FHA |
Property History
| Date | Event | Price | Change | Sq Ft Price |
|---|---|---|---|---|
| 07/16/2025 07/16/25 | Sold | $272,800 | -0.8% | $141 / Sq Ft |
| 06/19/2025 06/19/25 | Pending | -- | -- | -- |
| 05/29/2025 05/29/25 | For Sale | $275,000 | +61.8% | $142 / Sq Ft |
| 04/07/2025 04/07/25 | Sold | $170,000 | +6.3% | $88 / Sq Ft |
| 03/26/2025 03/26/25 | Pending | -- | -- | -- |
| 03/21/2025 03/21/25 | For Sale | $160,000 | -- | $83 / Sq Ft |
Tax History Compared to Growth
Tax History
| Year | Tax Paid | Tax Assessment Tax Assessment Total Assessment is a certain percentage of the fair market value that is determined by local assessors to be the total taxable value of land and additions on the property. | Land | Improvement |
|---|---|---|---|---|
| 2024 | $2,705 | $229,200 | $44,100 | $185,100 |
| 2023 | $2,629 | $210,300 | $42,000 | $168,300 |
| 2022 | $2,366 | $184,900 | $42,000 | $142,900 |
| 2021 | $2,014 | $165,100 | $36,500 | $128,600 |
| 2020 | $2,100 | $160,100 | $36,500 | $123,600 |
| 2019 | $2,023 | $154,200 | $36,500 | $117,700 |
| 2018 | $1,992 | $151,900 | $36,500 | $115,400 |
| 2017 | $1,951 | $148,500 | $36,500 | $112,000 |
| 2016 | $2,019 | $154,400 | $36,500 | $117,900 |
| 2015 | $2,013 | $154,400 | $36,500 | $117,900 |
| 2014 | $1,753 | $154,400 | $36,500 | $117,900 |
Agents Affiliated with this Home
-

Seller's Agent in 2025
Sarah Wood
Creed Realty
(757) 748-1354
1 in this area
234 Total Sales
-

Seller's Agent in 2025
Dana Qualtieri
RE/MAX
(757) 869-6074
1 in this area
64 Total Sales
-

Buyer's Agent in 2025
Sebastian Martinez
Iron Valley Real Estate Hampton Roads
(757) 636-6215
1 in this area
180 Total Sales
-

Buyer Co-Listing Agent in 2025
Kimberly Duarte
Iron Valley Real Estate Hampton Roads
(757) 553-8377
1 in this area
51 Total Sales
Map
Source: Real Estate Information Network (REIN)
MLS Number: 10585746
APN: 164.00-02-20
- 1206 Willow Green Dr
- 1083 Willow Green Dr
- 1146 Willow Green Dr
- 122 Gawain Dr
- 703 Oak Mill Ln
- 102 Mizzen Quarter Loop
- 953 Shoreline Point
- 100 Elise Place
- 2019 George Washington Memorial Hwy
- 100 Fairway Ln
- 744 Village Green Pkwy
- 754 Doral Dr
- 139 Watson Dr
- 711 Village Green Pkwy
- 112 Jesse St
- 108 Lilburne Way
- 910 Drivers Ln
- 964 Drivers Ln
- 987 Drivers Ln
- 405 Belmont Cir
