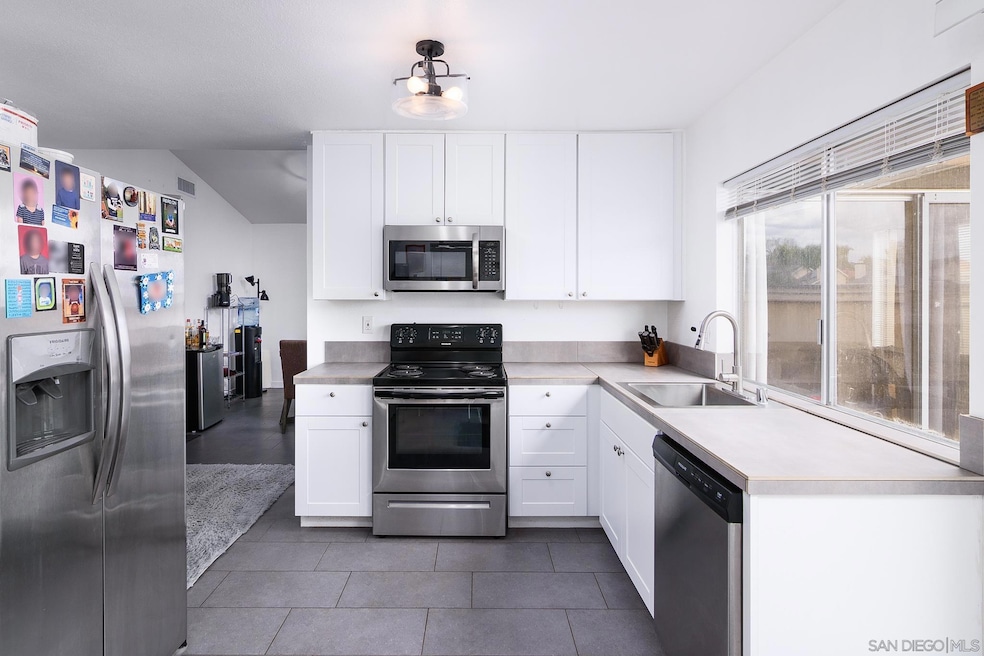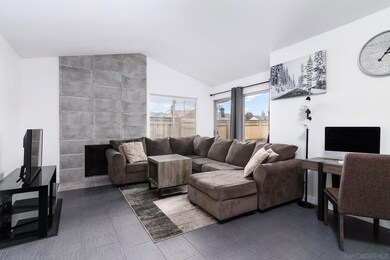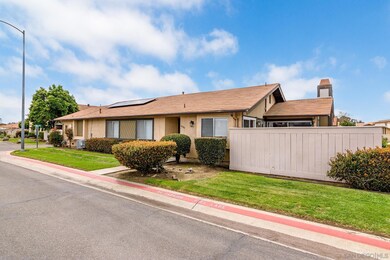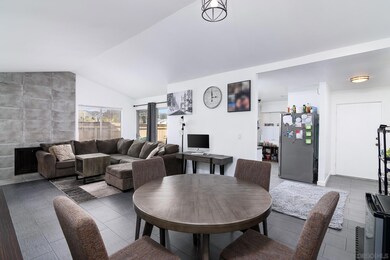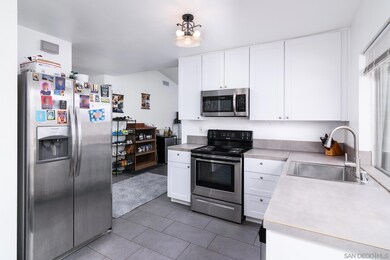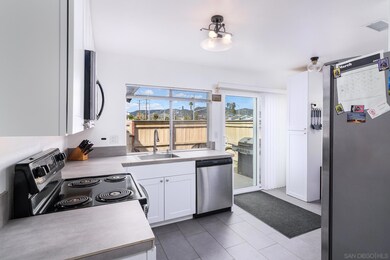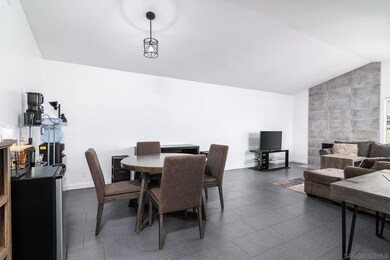
10390 Bart Way Santee, CA 92071
Highlights
- Lap Pool
- Solar Power System
- Private Yard
- Hill Creek Elementary School Rated A-
- Outdoor Fireplace
- 1-minute walk to Walker Preserve
About This Home
As of April 2024Detached renovated three-bedroom, two-bathroom haven. The kitchen beams with natural light and extends to a fenced patio, creating a seamless indoor-outdoor connection. Relax by the fireplace in the airy living room/dining area, with sliding doors opening to the patio and a lush grassy area beyond. Retreat to the primary bedroom with its own cozy nook and spacious walk-in closet. Two additional bedrooms offer comfort and space. The second bathroom boasts modern upgrades, including a convenient tub/shower combination, adding both functionality and style to the space. Don't forget to take a dip in the sprawling community pool, a perfect oasis for leisure and enjoyment. This home also includes an indoor laundry unit and owned solar!
Last Agent to Sell the Property
eXp Realty of Southern California, Inc. License #02025646 Listed on: 03/16/2024

Home Details
Home Type
- Single Family
Est. Annual Taxes
- $5,493
Year Built
- Built in 1978
Lot Details
- Gated Home
- Property is Fully Fenced
- Wood Fence
- Level Lot
- Private Yard
- Property is zoned R1
HOA Fees
- $230 Monthly HOA Fees
Parking
- 2 Car Direct Access Garage
- Two Garage Doors
- Garage Door Opener
Home Design
- Composition Roof
- Stucco Exterior
Interior Spaces
- 1,303 Sq Ft Home
- 1-Story Property
- 1 Fireplace
- Formal Entry
- Family Room
- Dining Area
- Tile Countertops
Flooring
- Carpet
- Tile
Bedrooms and Bathrooms
- 3 Bedrooms
- 2 Full Bathrooms
Laundry
- Laundry in Kitchen
- Gas And Electric Dryer Hookup
Pool
- Lap Pool
- In Ground Pool
Additional Features
- Solar Power System
- Outdoor Fireplace
Listing and Financial Details
- Assessor Parcel Number 3815811100
Community Details
Overview
- Association fees include common area maintenance, exterior (landscaping), exterior bldg maintenance
- Magnolia Association, Phone Number (619) 229-0044
- Countryside Community
Recreation
- Community Playground
- Community Pool
Ownership History
Purchase Details
Purchase Details
Home Financials for this Owner
Home Financials are based on the most recent Mortgage that was taken out on this home.Purchase Details
Home Financials for this Owner
Home Financials are based on the most recent Mortgage that was taken out on this home.Purchase Details
Home Financials for this Owner
Home Financials are based on the most recent Mortgage that was taken out on this home.Purchase Details
Purchase Details
Purchase Details
Similar Homes in Santee, CA
Home Values in the Area
Average Home Value in this Area
Purchase History
| Date | Type | Sale Price | Title Company |
|---|---|---|---|
| Quit Claim Deed | -- | None Listed On Document | |
| Grant Deed | $690,000 | Lawyers Title Company | |
| Grant Deed | $427,500 | Fidelity Natl Ttl San Diego | |
| Grant Deed | $364,000 | Fidelity National Title | |
| Interfamily Deed Transfer | -- | None Available | |
| Interfamily Deed Transfer | -- | -- | |
| Interfamily Deed Transfer | -- | -- |
Mortgage History
| Date | Status | Loan Amount | Loan Type |
|---|---|---|---|
| Previous Owner | $415,000 | New Conventional | |
| Previous Owner | $417,302 | FHA |
Property History
| Date | Event | Price | Change | Sq Ft Price |
|---|---|---|---|---|
| 04/11/2024 04/11/24 | Sold | $690,000 | -1.4% | $530 / Sq Ft |
| 03/27/2024 03/27/24 | Pending | -- | -- | -- |
| 03/16/2024 03/16/24 | For Sale | $700,000 | +63.7% | $537 / Sq Ft |
| 09/23/2019 09/23/19 | Sold | $427,500 | -5.0% | $328 / Sq Ft |
| 08/12/2019 08/12/19 | Pending | -- | -- | -- |
| 08/08/2019 08/08/19 | For Sale | $450,000 | +23.6% | $345 / Sq Ft |
| 06/06/2019 06/06/19 | Sold | $364,000 | -5.5% | $279 / Sq Ft |
| 05/22/2019 05/22/19 | Pending | -- | -- | -- |
| 05/06/2019 05/06/19 | For Sale | $385,000 | -- | $295 / Sq Ft |
Tax History Compared to Growth
Tax History
| Year | Tax Paid | Tax Assessment Tax Assessment Total Assessment is a certain percentage of the fair market value that is determined by local assessors to be the total taxable value of land and additions on the property. | Land | Improvement |
|---|---|---|---|---|
| 2025 | $5,493 | $486,210 | $118,635 | $367,575 |
| 2024 | $5,493 | $458,364 | $112,012 | $346,352 |
| 2023 | $5,324 | $449,377 | $109,816 | $339,561 |
| 2022 | $5,284 | $440,566 | $107,663 | $332,903 |
| 2021 | $5,210 | $431,928 | $105,552 | $326,376 |
| 2020 | $5,145 | $427,500 | $104,470 | $323,030 |
| 2019 | $1,360 | $104,123 | $25,445 | $78,678 |
| 2018 | $1,333 | $102,083 | $24,947 | $77,136 |
| 2017 | $1,315 | $100,082 | $24,458 | $75,624 |
| 2016 | $1,277 | $98,121 | $23,979 | $74,142 |
| 2015 | $1,261 | $96,648 | $23,619 | $73,029 |
| 2014 | $1,237 | $94,756 | $23,157 | $71,599 |
Agents Affiliated with this Home
-

Seller's Agent in 2024
Tyler Jones
eXp Realty of Southern California, Inc.
(619) 884-9217
29 Total Sales
-

Buyer's Agent in 2024
Ana Smith
RE/MAX Connections
(760) 740-0726
33 Total Sales
-

Seller's Agent in 2019
Ryan Donigan
Utopia Real Estate
(858) 751-5700
159 Total Sales
-
H
Seller's Agent in 2019
Heidi Mckay
PACIFIC SOUTHWEST ASSOCIATION OF REALTOR
Map
Source: San Diego MLS
MLS Number: 240005757
APN: 381-581-11
- 9560 Frank Way
- 10434 Claudia Ave
- 10230 Palm Glen Dr Unit 87
- 10160 Palm Glen Dr Unit 42
- 10349 River Bluff Dr
- 9840 Shirley Gardens Dr Unit 8
- 9829 Caspi Gardens Dr Unit 5
- 10700 Spring Creek Dr
- 10059 Day Creek Trail
- 10135 Peaceful Ct
- 10258 Carefree Dr
- 9255 N Magnolia Ave
- 9255 N Magnolia Ave Unit SPC 270
- 9255 N Magnolia Ave Unit 98
- 9255 N Magnolia Ave Unit SPC 7
- 9952 N Magnolia Ave
- 10009 Santana Ranch Ln
- 10158 Carefree Dr
- 10835 Grand Fork Dr
- 9941 Watergum Trail
