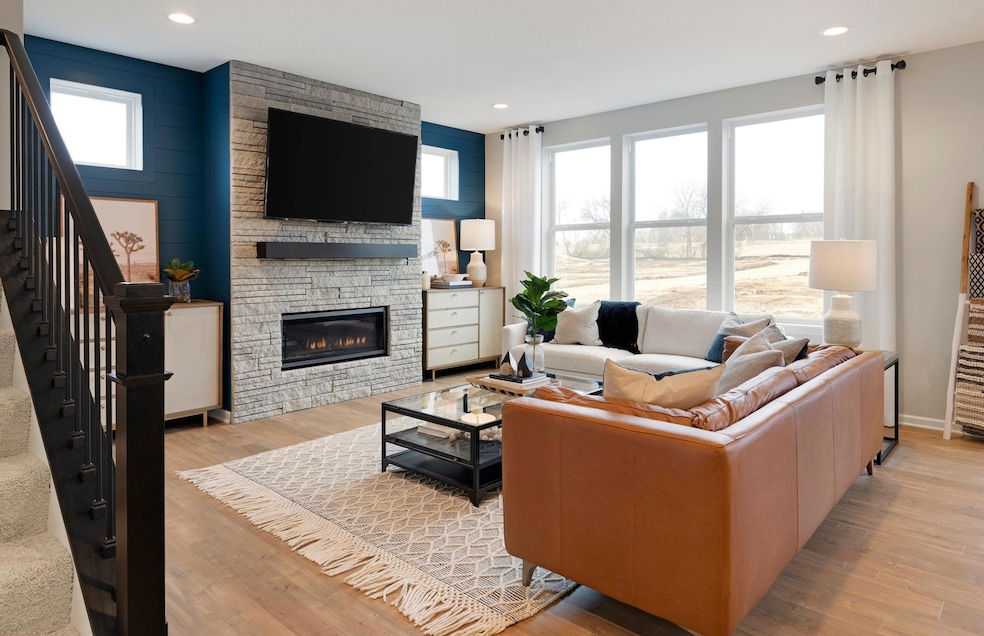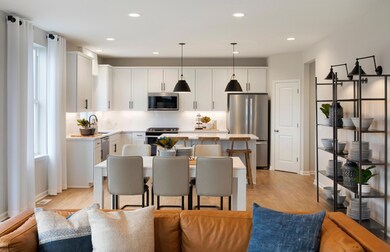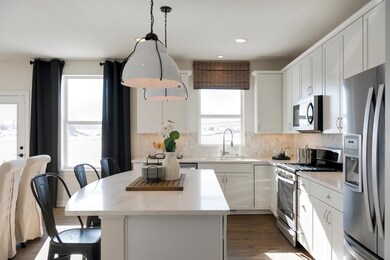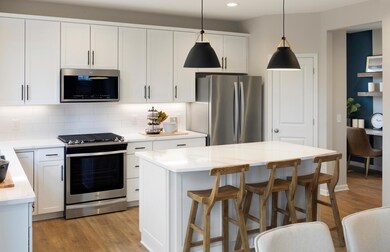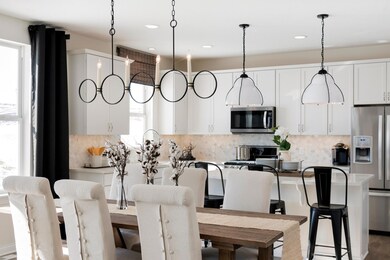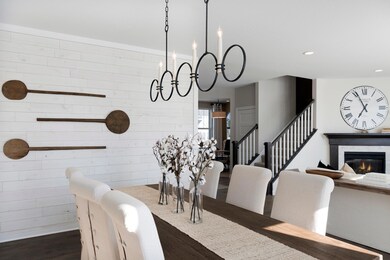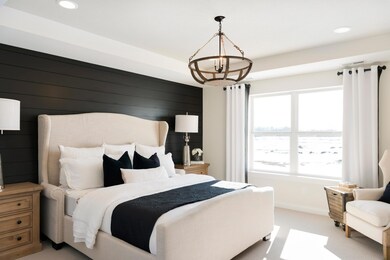10390 Mcgregor Blvd Woodbury, MN 55129
Estimated payment $3,258/month
Highlights
- New Construction
- Loft
- 3 Car Attached Garage
- Liberty Ridge Elementary School Rated A-
- Walk-In Pantry
- Sod Farm
About This Home
Introducing the NEWBERRY Floorplan – Now Available to Build in AirLake, Woodbury! The Newberry combines thoughtful design with everyday livability in a spacious, modern layout. The open-concept main floor features a stylish kitchen with a large center island, walk-in pantry, and optional built-in appliances—perfect for both busy weekday routines and weekend entertaining. The adjacent café and gathering room create a connected living space, while the flex room off the foyer offers a versatile area ideal for a home office, guest space, or playroom. Upstairs, the Newberry offers even more flexibility with a central loft that functions as a second living area, media zone, or study space. The expansive owner’s suite provides a private retreat with a spacious walk-in closet and a well-appointed owner’s bath featuring dual sinks and optional upgrades. Two additional bedrooms, each with their own walk-in closets, share a full bath conveniently located just off the loft. As part of the Expression Series, homeowners can personalize every interior finish in our state-of-the-art Design Studio with the help of a dedicated professional designer. Smart home technology and a variety of premium structural options—including an optional patio and upgraded kitchen layouts—allow you to make the Newberry truly yours. Additional highlights include a 3-car garage, second-floor laundry with space for optional cabinetry or utility sink, and the opportunity to add a full basement with 9’ ceilings for future living or storage space. Community Perks: AirLake residents enjoy direct access to Discovery Park, which features pickleball and basketball courts, a baseball field, playground, and a connected trail system linking to nearby neighborhoods. AirLake is also part of school district 833 in Woodbury.
Home Details
Home Type
- Single Family
Est. Annual Taxes
- $1,898
Year Built
- Built in 2025 | New Construction
HOA Fees
- $43 Monthly HOA Fees
Parking
- 3 Car Attached Garage
Home Design
- Split Level Home
- Flex
- Vinyl Siding
Interior Spaces
- 2,390 Sq Ft Home
- Gas Fireplace
- Family Room
- Dining Room
- Loft
- Washer and Dryer Hookup
Kitchen
- Walk-In Pantry
- Range
- Microwave
- Dishwasher
- Disposal
Bedrooms and Bathrooms
- 3 Bedrooms
Unfinished Basement
- Walk-Out Basement
- Sump Pump
- Drain
Utilities
- Forced Air Heating and Cooling System
- Vented Exhaust Fan
Additional Features
- Air Exchanger
- Sod Farm
Community Details
- Association fees include professional mgmt, trash
- First Service Residential Association, Phone Number (952) 277-2716
- Built by PULTE HOMES
- Airlake Community
- Airlake Subdivision
Listing and Financial Details
- Property Available on 8/5/25
Map
Home Values in the Area
Average Home Value in this Area
Tax History
| Year | Tax Paid | Tax Assessment Tax Assessment Total Assessment is a certain percentage of the fair market value that is determined by local assessors to be the total taxable value of land and additions on the property. | Land | Improvement |
|---|---|---|---|---|
| 2024 | $2,072 | $140,000 | $140,000 | $0 |
| 2023 | $2,072 | $180,000 | $180,000 | $0 |
Property History
| Date | Event | Price | List to Sale | Price per Sq Ft |
|---|---|---|---|---|
| 11/16/2025 11/16/25 | For Sale | $579,990 | -- | $243 / Sq Ft |
Source: NorthstarMLS
MLS Number: 6818562
APN: 26-028-21-31-0189
- 10398 Mcgregor Blvd
- 10374 Mcgregor Blvd
- 4602 Island Park Bay
- 4636 Island Park Dr
- 10291 Duval Rd
- 4645 Island Park Dr
- 10318 Mcgregor Blvd
- 10432 Duval Rd
- 4768 Blake Ct
- 4770 Blake Ct
- 4943 Airlake Dr
- 10306 Duval Rd
- 4942 Airlake Dr
- 4946 Airlake Dr
- 4951 Airlake Dr
- 4843 Island Park Dr
- 4855 Island Park Dr
- 4958 Airlake Dr
- 4861 Island Park Dr
- 4962 Airlake Dr
- 4595 Oak Point Ln
- 10027 Newport Path
- 4634 Atlas Place
- 4616 Atlas Place
- 10226 Arrowwood Path
- 10108 Sunbird Cir
- 10071 Raleigh Ct
- 3751 Hazel Trail Unit C
- 3515 Cherry Ln Unit F
- 3443 Cherry Ln Unit E
- 11169 Walnut Ln
- 3408 Ridgestone Way
- 3337 Lakewood Trail
- 5285 Long Pointe Pass
- 5289 Long Pointe Pass
- 3572 Bailey Ridge Alcove
- 5129 Stable View Dr
- 4776 Equine Trail
- 10285 Grand Forest Ln
- 7173 Joplin Ave S
