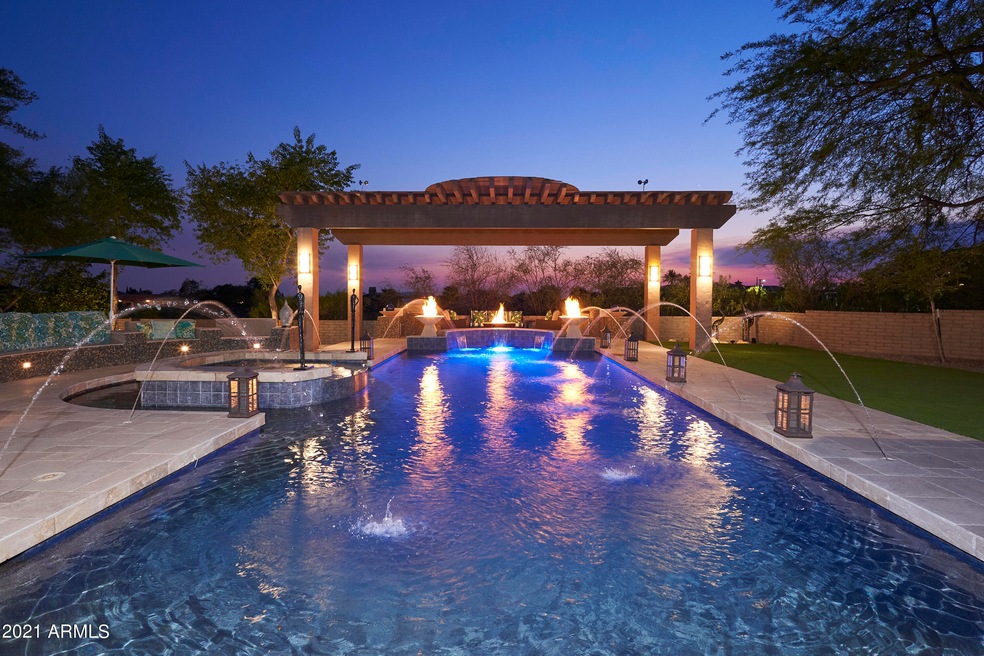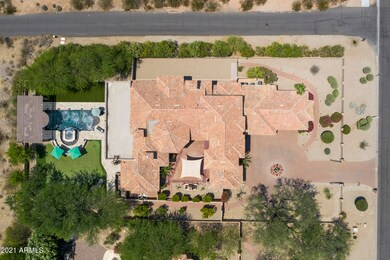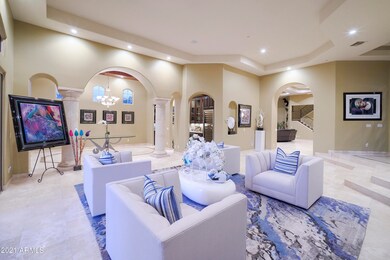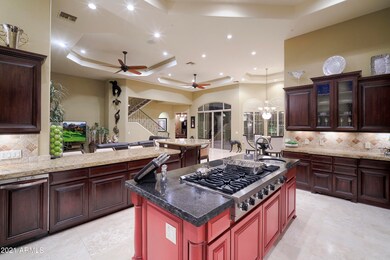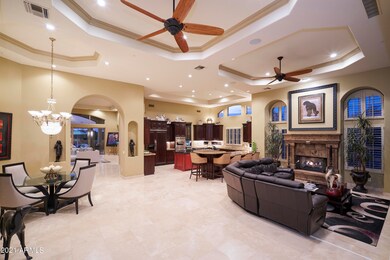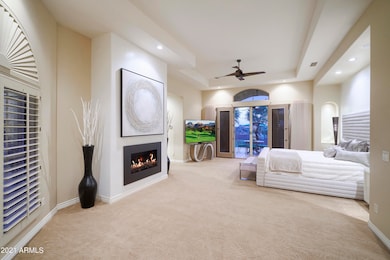
10390 N 128th St Scottsdale, AZ 85259
Shea Corridor NeighborhoodHighlights
- Guest House
- Heated Spa
- Mountain View
- Laguna Elementary School Rated A
- 1.03 Acre Lot
- Fireplace in Primary Bedroom
About This Home
As of August 2021This custom estate is set behind a private gate on over an acre of land.Romantic tunnel will lead you through the elaborate courtyard area designed for entertaining to main entrance for home.You will be dazzled by the 12+ foot soaring coffered ceilings and expansive rooms.Timeless in design with gourmet kitchen that includes a Viking 6 gas burner stove & double ovens, three dishwashers,butler pantry and coffee bar area. First floor master with stunning fireplace, large closets and luxurious bath. Charming detached guest casita with steam shower.Truly a resort yard with VIEWS, inviting pool, spa, putting green, fire features, fountains, view deck, fruit trees and PRIVACY! Ideal location with easy 101 access,excelling Scottsdale schools as well as Nationally acclaimed Basis Charter Schools. You will love the McDowell Mountain Preserve with miles of multi use trails for hiking and biking .Enjoy a plethora of world class shopping and dining options as well and many top rated golf courses.
Mayo Clinic is located just minutes away.
Additional features:
The property is meticulously maintained and cared for and shows like a new home.
Master bath retreat includes elaborate shower with 8 shower heads and jetted tub.
All bedrooms are ensuite.
5 HVAC units including a unit for the pristine 1450 sf garage/storage area.
Over 6700 SF indoor- outdoor living space including patio and courtyard.
12 + foot ceilings
8' solid knotty alder wood doors
18x18 travertine flooring.
49 foot resort designed Pebble tech play pool and water features with nearly all new pool equipment and pool heater.
Enhancing the pool are 10 water features.
Three custom gas fireplaces inside the home and one outdoor wood burning fireplace create beautiful ambiance.
104 bottle sub zero wine cooler
Fruit trees on both sides of property
Two built in barbecues. One in courtyard as well as one in back yard area.
Custom designed awnings for shade with party lights.
Remote accessed gate for property.
5 zones for custom lighting.
2- 75 gallon water heaters
3 Dishwashers
Brick paver motor court driveways and patios.
No HOA
MUST SEE!
Last Agent to Sell the Property
RE/MAX Fine Properties License #SA513501000 Listed on: 06/25/2021

Last Buyer's Agent
Kimberley Cannon
Redfin Corporation License #SA584536000

Home Details
Home Type
- Single Family
Est. Annual Taxes
- $8,698
Year Built
- Built in 2000
Lot Details
- 1.03 Acre Lot
- Desert faces the front of the property
- Block Wall Fence
- Artificial Turf
- Front and Back Yard Sprinklers
- Sprinklers on Timer
- Private Yard
Parking
- 4 Car Direct Access Garage
- Heated Garage
- Garage Door Opener
- Circular Driveway
Home Design
- Santa Barbara Architecture
- Wood Frame Construction
- Tile Roof
- Stucco
Interior Spaces
- 5,729 Sq Ft Home
- 2-Story Property
- Wet Bar
- Central Vacuum
- Ceiling height of 9 feet or more
- Ceiling Fan
- Gas Fireplace
- Double Pane Windows
- Family Room with Fireplace
- 3 Fireplaces
- Living Room with Fireplace
- Mountain Views
- Security System Owned
Kitchen
- Eat-In Kitchen
- Breakfast Bar
- Gas Cooktop
- Built-In Microwave
- Kitchen Island
- Granite Countertops
Flooring
- Wood
- Carpet
- Stone
Bedrooms and Bathrooms
- 5 Bedrooms
- Primary Bedroom on Main
- Fireplace in Primary Bedroom
- Primary Bathroom is a Full Bathroom
- 5.5 Bathrooms
- Dual Vanity Sinks in Primary Bathroom
- Bidet
- Hydromassage or Jetted Bathtub
- Bathtub With Separate Shower Stall
Pool
- Heated Spa
- Play Pool
- Pool Pump
Outdoor Features
- Balcony
- Covered Patio or Porch
- Outdoor Fireplace
- Fire Pit
- Built-In Barbecue
- Playground
Additional Homes
- Guest House
Schools
- Laguna Elementary School
- Mountainside Middle School
- Desert Mountain High School
Utilities
- Zoned Heating and Cooling System
- Heating System Uses Natural Gas
- Water Purifier
- Septic Tank
- High Speed Internet
- Cable TV Available
Community Details
- No Home Owners Association
- Association fees include no fees
- Built by Tuscan Estate Homes
- Custom Scottsdale Neighborhood Subdivision, Custom Floorplan
Listing and Financial Details
- Tax Lot 1
- Assessor Parcel Number 217-32-041-A
Ownership History
Purchase Details
Home Financials for this Owner
Home Financials are based on the most recent Mortgage that was taken out on this home.Purchase Details
Home Financials for this Owner
Home Financials are based on the most recent Mortgage that was taken out on this home.Purchase Details
Home Financials for this Owner
Home Financials are based on the most recent Mortgage that was taken out on this home.Purchase Details
Home Financials for this Owner
Home Financials are based on the most recent Mortgage that was taken out on this home.Purchase Details
Home Financials for this Owner
Home Financials are based on the most recent Mortgage that was taken out on this home.Similar Homes in Scottsdale, AZ
Home Values in the Area
Average Home Value in this Area
Purchase History
| Date | Type | Sale Price | Title Company |
|---|---|---|---|
| Warranty Deed | $2,030,000 | Fidelity Natl Ttl Agcy Inc | |
| Warranty Deed | $1,225,000 | Old Republic Title Agency | |
| Warranty Deed | $950,000 | Landamerica Title Agency | |
| Warranty Deed | $1,065,000 | Capital Title Agency | |
| Warranty Deed | $1,195,000 | Capital Title Agency |
Mortgage History
| Date | Status | Loan Amount | Loan Type |
|---|---|---|---|
| Open | $1,330,000 | New Conventional | |
| Previous Owner | $250,000 | Credit Line Revolving | |
| Previous Owner | $775,000 | New Conventional | |
| Previous Owner | $780,000 | New Conventional | |
| Previous Owner | $780,000 | Unknown | |
| Previous Owner | $750,000 | New Conventional | |
| Previous Owner | $10,800 | Unknown | |
| Previous Owner | $1,235,000 | Negative Amortization | |
| Previous Owner | $1,000,000 | New Conventional |
Property History
| Date | Event | Price | Change | Sq Ft Price |
|---|---|---|---|---|
| 08/27/2021 08/27/21 | Sold | $2,030,000 | -10.9% | $354 / Sq Ft |
| 08/05/2021 08/05/21 | For Sale | $2,278,000 | 0.0% | $398 / Sq Ft |
| 07/19/2021 07/19/21 | Pending | -- | -- | -- |
| 06/23/2021 06/23/21 | For Sale | $2,278,000 | +86.0% | $398 / Sq Ft |
| 05/09/2017 05/09/17 | Sold | $1,225,000 | -5.8% | $208 / Sq Ft |
| 04/08/2017 04/08/17 | Price Changed | $1,299,999 | -3.0% | $220 / Sq Ft |
| 03/23/2017 03/23/17 | Price Changed | $1,339,900 | -0.7% | $227 / Sq Ft |
| 03/16/2017 03/16/17 | Price Changed | $1,349,900 | -2.6% | $229 / Sq Ft |
| 03/06/2017 03/06/17 | Price Changed | $1,385,888 | -1.0% | $235 / Sq Ft |
| 03/01/2017 03/01/17 | Price Changed | $1,399,888 | 0.0% | $237 / Sq Ft |
| 02/13/2017 02/13/17 | Price Changed | $1,399,999 | -1.7% | $237 / Sq Ft |
| 01/29/2017 01/29/17 | Price Changed | $1,424,000 | -1.1% | $241 / Sq Ft |
| 01/16/2017 01/16/17 | Price Changed | $1,439,888 | -0.6% | $244 / Sq Ft |
| 01/09/2017 01/09/17 | Price Changed | $1,448,888 | -0.1% | $246 / Sq Ft |
| 01/01/2017 01/01/17 | Price Changed | $1,449,888 | -1.7% | $246 / Sq Ft |
| 12/10/2016 12/10/16 | Price Changed | $1,474,999 | -1.7% | $250 / Sq Ft |
| 10/07/2016 10/07/16 | For Sale | $1,499,900 | -- | $254 / Sq Ft |
Tax History Compared to Growth
Tax History
| Year | Tax Paid | Tax Assessment Tax Assessment Total Assessment is a certain percentage of the fair market value that is determined by local assessors to be the total taxable value of land and additions on the property. | Land | Improvement |
|---|---|---|---|---|
| 2025 | $8,690 | $137,306 | -- | -- |
| 2024 | $8,583 | $130,768 | -- | -- |
| 2023 | $8,583 | $156,820 | $31,360 | $125,460 |
| 2022 | $8,112 | $118,610 | $23,720 | $94,890 |
| 2021 | $8,780 | $117,730 | $23,540 | $94,190 |
| 2020 | $8,698 | $110,700 | $22,140 | $88,560 |
| 2019 | $8,372 | $111,420 | $22,280 | $89,140 |
| 2018 | $8,088 | $111,680 | $22,330 | $89,350 |
| 2017 | $7,720 | $95,250 | $19,050 | $76,200 |
| 2016 | $7,559 | $109,250 | $21,850 | $87,400 |
| 2015 | $7,166 | $102,370 | $20,470 | $81,900 |
Agents Affiliated with this Home
-
Karen Grobman

Seller's Agent in 2021
Karen Grobman
RE/MAX
(480) 688-0688
6 in this area
73 Total Sales
-
Kimberley Cannon
K
Buyer's Agent in 2021
Kimberley Cannon
Redfin Corporation
-
Patti Thomas

Seller's Agent in 2017
Patti Thomas
RE/MAX
(602) 538-0106
5 in this area
68 Total Sales
-
Gregory Hagopian

Buyer's Agent in 2017
Gregory Hagopian
eXp Realty
(480) 382-4450
56 Total Sales
Map
Source: Arizona Regional Multiple Listing Service (ARMLS)
MLS Number: 6254678
APN: 217-32-041A
- The Vibe Plan at Aura
- The Essence Plan at Aura
- 10532 N 128th Place
- 12871 E North Ln
- 10725 N 127th Way
- 12863 E Becker Ln
- 12749 E Turquoise Ave
- 12955 E Gold Dust Ave
- 12745 E Desert Cove Ave
- 10575 N 130th St Unit 1
- 12706 E Desert Cove Ave
- 9693 N 129th Place
- xx E Shea Blvd Unit 1
- 12524 E Saddlehorn Trail
- 12399 E Gold Dust Ave
- 9727 N 130th St Unit 27
- 11089 N 130th Place
- 13074 E Saddlehorn Trail
- 9239 N 127th St
- 9441 N 129th Place
