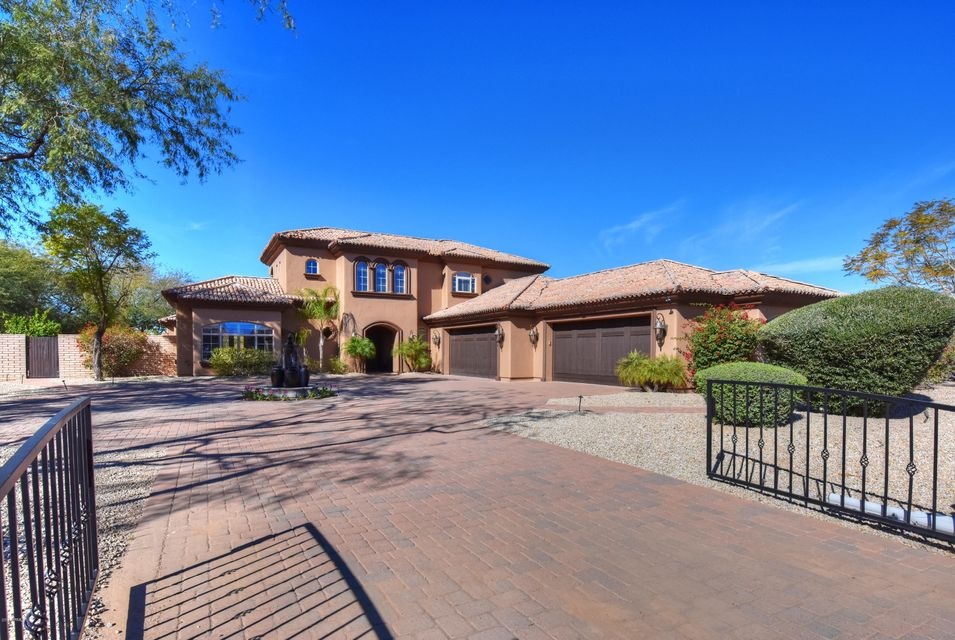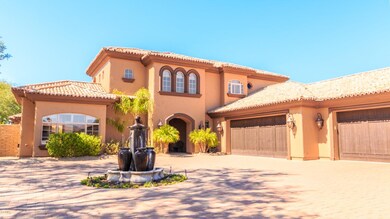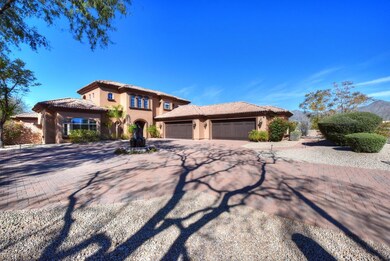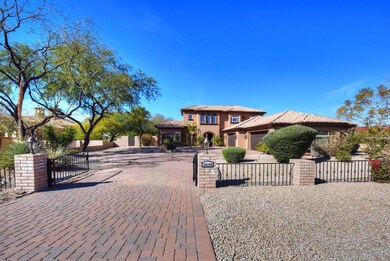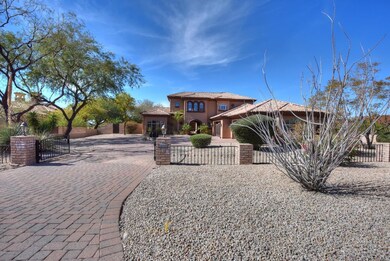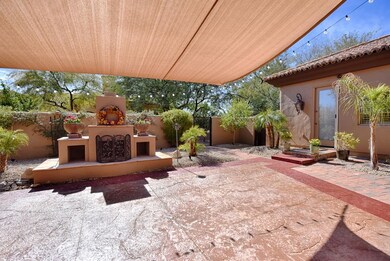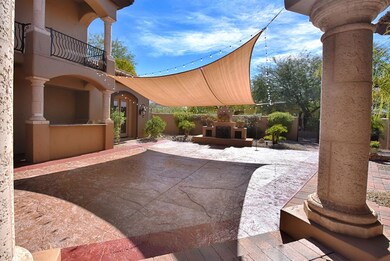
10390 N 128th St Scottsdale, AZ 85259
Shea Corridor NeighborhoodHighlights
- Guest House
- Play Pool
- Mountain View
- Laguna Elementary School Rated A
- 1.03 Acre Lot
- Fireplace in Primary Bedroom
About This Home
As of August 2021NO HOA! Prominently located behind private gates, this beautifully spacious home is set on slightly over an ACRE lot. Enter into a private courtyard with BBQ, wet bar and fireplace. Dramatic double doors welcome you. Rooms inspire love at first sight. Soaring ceilings, spectacular bar, impressive stone fireplaces, stone flooring, slab granite, butlers pantry and more.Sleek custom cabinetry and large island in the five star kitchen. Viking Stainless Steel appliances. The master incorporates a cozy fireplace, sitting area,his and her closets and luxurious bath. The outdoor paradise includes a oversize play pool, spa, putting green, cook center with a 2nd BBQ observation deck, firepit and firepots. Separate casita with steam shower that can be used many ways. Walk right across the street to the New Basis Charter School.
Everything is on main level of home except for kids wing of 2 bedrooms/loft that is upstairs. All bedrooms are en-suites in the home.
Last Agent to Sell the Property
RE/MAX Excalibur License #SA631361000 Listed on: 10/07/2016

Home Details
Home Type
- Single Family
Est. Annual Taxes
- $7,559
Year Built
- Built in 2000
Lot Details
- 1.03 Acre Lot
- Desert faces the front of the property
- Block Wall Fence
- Artificial Turf
- Sprinklers on Timer
- Private Yard
- Grass Covered Lot
Parking
- 4 Car Garage
- Circular Driveway
Home Design
- Santa Barbara Architecture
- Wood Frame Construction
- Tile Roof
- Stucco
Interior Spaces
- 5,900 Sq Ft Home
- 2-Story Property
- Wet Bar
- Central Vacuum
- Vaulted Ceiling
- Ceiling Fan
- Gas Fireplace
- Double Pane Windows
- Family Room with Fireplace
- 3 Fireplaces
- Mountain Views
Kitchen
- Eat-In Kitchen
- Breakfast Bar
- Gas Cooktop
- Built-In Microwave
- Kitchen Island
- Granite Countertops
Flooring
- Wood
- Carpet
- Stone
Bedrooms and Bathrooms
- 5 Bedrooms
- Primary Bedroom on Main
- Fireplace in Primary Bedroom
- Primary Bathroom is a Full Bathroom
- 5.5 Bathrooms
- Dual Vanity Sinks in Primary Bathroom
- Bidet
- Hydromassage or Jetted Bathtub
- Bathtub With Separate Shower Stall
Home Security
- Security System Owned
- Fire Sprinkler System
Pool
- Play Pool
- Heated Spa
Outdoor Features
- Covered patio or porch
- Outdoor Fireplace
- Fire Pit
- Built-In Barbecue
Additional Homes
- Guest House
Schools
- Laguna Elementary School
- Mountain Shadows Elementary Middle School
Utilities
- Refrigerated Cooling System
- Zoned Heating
- Heating System Uses Natural Gas
- Septic Tank
- High Speed Internet
- Cable TV Available
Community Details
- No Home Owners Association
- Association fees include no fees
- Built by Tuscan Estate
- Metes And Bounds Subdivision
Listing and Financial Details
- Tax Lot 1
- Assessor Parcel Number 217-32-041-A
Ownership History
Purchase Details
Home Financials for this Owner
Home Financials are based on the most recent Mortgage that was taken out on this home.Purchase Details
Home Financials for this Owner
Home Financials are based on the most recent Mortgage that was taken out on this home.Purchase Details
Home Financials for this Owner
Home Financials are based on the most recent Mortgage that was taken out on this home.Purchase Details
Home Financials for this Owner
Home Financials are based on the most recent Mortgage that was taken out on this home.Purchase Details
Home Financials for this Owner
Home Financials are based on the most recent Mortgage that was taken out on this home.Similar Homes in Scottsdale, AZ
Home Values in the Area
Average Home Value in this Area
Purchase History
| Date | Type | Sale Price | Title Company |
|---|---|---|---|
| Warranty Deed | $2,030,000 | Fidelity Natl Ttl Agcy Inc | |
| Warranty Deed | $1,225,000 | Old Republic Title Agency | |
| Warranty Deed | $950,000 | Landamerica Title Agency | |
| Warranty Deed | $1,065,000 | Capital Title Agency | |
| Warranty Deed | $1,195,000 | Capital Title Agency |
Mortgage History
| Date | Status | Loan Amount | Loan Type |
|---|---|---|---|
| Open | $1,330,000 | New Conventional | |
| Previous Owner | $250,000 | Credit Line Revolving | |
| Previous Owner | $775,000 | New Conventional | |
| Previous Owner | $780,000 | New Conventional | |
| Previous Owner | $780,000 | Unknown | |
| Previous Owner | $750,000 | New Conventional | |
| Previous Owner | $10,800 | Unknown | |
| Previous Owner | $1,235,000 | Negative Amortization | |
| Previous Owner | $1,000,000 | New Conventional |
Property History
| Date | Event | Price | Change | Sq Ft Price |
|---|---|---|---|---|
| 08/27/2021 08/27/21 | Sold | $2,030,000 | -10.9% | $354 / Sq Ft |
| 08/05/2021 08/05/21 | For Sale | $2,278,000 | 0.0% | $398 / Sq Ft |
| 07/19/2021 07/19/21 | Pending | -- | -- | -- |
| 06/23/2021 06/23/21 | For Sale | $2,278,000 | +86.0% | $398 / Sq Ft |
| 05/09/2017 05/09/17 | Sold | $1,225,000 | -5.8% | $208 / Sq Ft |
| 04/08/2017 04/08/17 | Price Changed | $1,299,999 | -3.0% | $220 / Sq Ft |
| 03/23/2017 03/23/17 | Price Changed | $1,339,900 | -0.7% | $227 / Sq Ft |
| 03/16/2017 03/16/17 | Price Changed | $1,349,900 | -2.6% | $229 / Sq Ft |
| 03/06/2017 03/06/17 | Price Changed | $1,385,888 | -1.0% | $235 / Sq Ft |
| 03/01/2017 03/01/17 | Price Changed | $1,399,888 | 0.0% | $237 / Sq Ft |
| 02/13/2017 02/13/17 | Price Changed | $1,399,999 | -1.7% | $237 / Sq Ft |
| 01/29/2017 01/29/17 | Price Changed | $1,424,000 | -1.1% | $241 / Sq Ft |
| 01/16/2017 01/16/17 | Price Changed | $1,439,888 | -0.6% | $244 / Sq Ft |
| 01/09/2017 01/09/17 | Price Changed | $1,448,888 | -0.1% | $246 / Sq Ft |
| 01/01/2017 01/01/17 | Price Changed | $1,449,888 | -1.7% | $246 / Sq Ft |
| 12/10/2016 12/10/16 | Price Changed | $1,474,999 | -1.7% | $250 / Sq Ft |
| 10/07/2016 10/07/16 | For Sale | $1,499,900 | -- | $254 / Sq Ft |
Tax History Compared to Growth
Tax History
| Year | Tax Paid | Tax Assessment Tax Assessment Total Assessment is a certain percentage of the fair market value that is determined by local assessors to be the total taxable value of land and additions on the property. | Land | Improvement |
|---|---|---|---|---|
| 2025 | $8,690 | $137,306 | -- | -- |
| 2024 | $8,583 | $130,768 | -- | -- |
| 2023 | $8,583 | $156,820 | $31,360 | $125,460 |
| 2022 | $8,112 | $118,610 | $23,720 | $94,890 |
| 2021 | $8,780 | $117,730 | $23,540 | $94,190 |
| 2020 | $8,698 | $110,700 | $22,140 | $88,560 |
| 2019 | $8,372 | $111,420 | $22,280 | $89,140 |
| 2018 | $8,088 | $111,680 | $22,330 | $89,350 |
| 2017 | $7,720 | $95,250 | $19,050 | $76,200 |
| 2016 | $7,559 | $109,250 | $21,850 | $87,400 |
| 2015 | $7,166 | $102,370 | $20,470 | $81,900 |
Agents Affiliated with this Home
-

Seller's Agent in 2021
Karen Grobman
RE/MAX
(480) 688-0688
6 in this area
75 Total Sales
-
K
Buyer's Agent in 2021
Kimberley Cannon
Redfin Corporation
-

Seller's Agent in 2017
Patti Thomas
RE/MAX
(602) 538-0106
6 in this area
69 Total Sales
-

Buyer's Agent in 2017
Gregory Hagopian
eXp Realty
(480) 382-4450
58 Total Sales
Map
Source: Arizona Regional Multiple Listing Service (ARMLS)
MLS Number: 5508344
APN: 217-32-041A
- 10301 N 128th St
- 12863 E Cochise Rd
- 10532 N 128th Place
- 12871 E North Ln
- 12863 E Becker Ln
- 12595 E Cochise Dr Unit 2
- 10575 N 130th St Unit 1
- 10930 N 128th Way
- 12706 E Desert Cove Ave
- 9693 N 129th Place
- 10713 N 124th Place
- xx E Shea Blvd Unit 1
- 9584 N 129th Place
- 9727 N 130th St Unit 27
- 11089 N 130th Place
- 12313 E Gold Dust Ave
- 13074 E Saddlehorn Trail
- 9239 N 127th St
- 9441 N 129th Place
- 12245 E Clinton St
