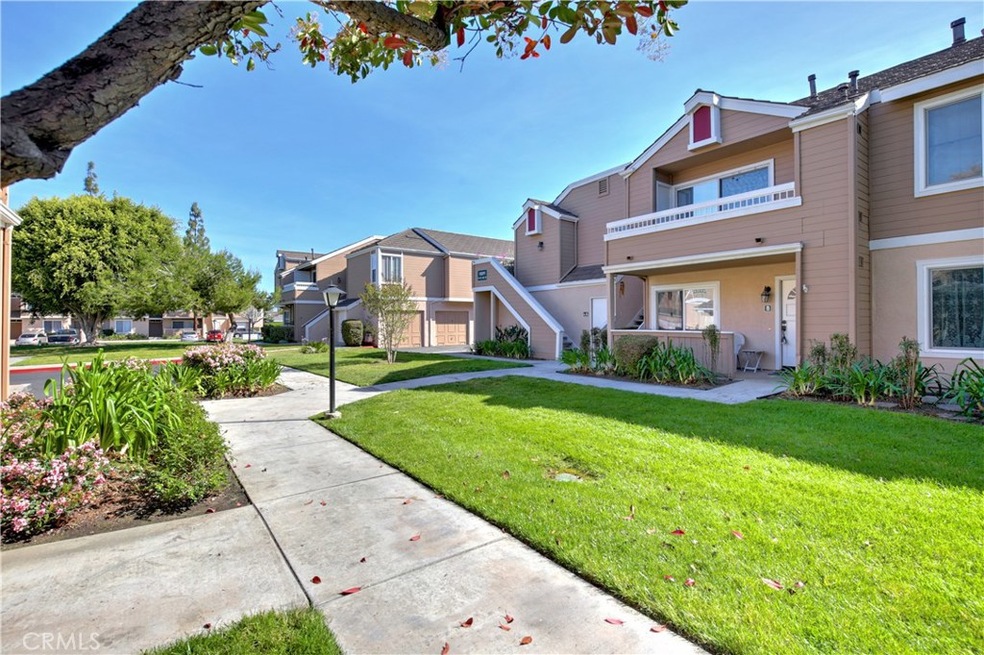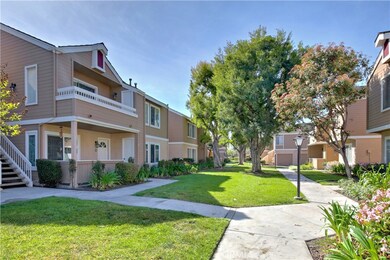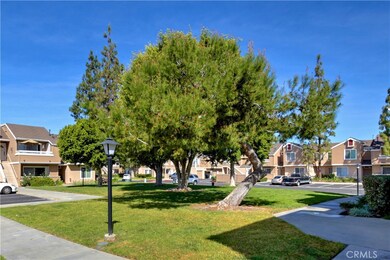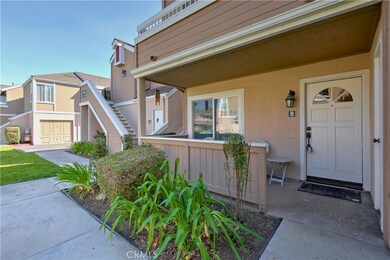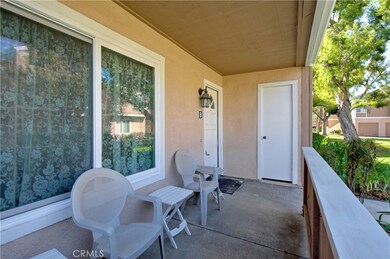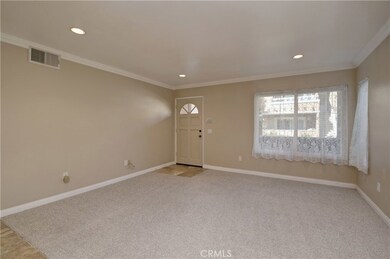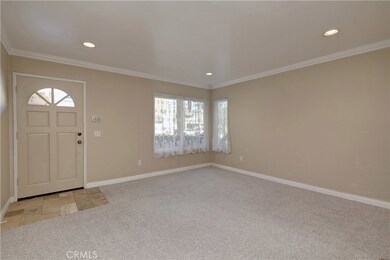
10391 E Briar Oaks Dr Unit B Stanton, CA 90680
West Anaheim NeighborhoodHighlights
- Filtered Pool
- Gated Community
- Open Floorplan
- Western High School Rated A-
- Updated Kitchen
- Contemporary Architecture
About This Home
As of January 2023This is the Unit You Have been Waiting for in Briar Oaks! Original Owner! Fantastic Condition, Remodeled Through Out! Lower Level, 3 Bed 1.75 Ba 1251 Sqft, Excellent Central Location in the Complex! Attached 1 Car Garage with Direct Access to Unit. Close to the Pool, Green Belt and Guest Parking. Vinyl Dual Pane Windows, Central Heat and Air, Custom Multi Color and Size Porcelain Tile at Entry, Kitchen, Dining, Hall, Laundry and Baths. Crown Molding, Recessed Lighting and 2 Tone Paint in Living Areas. The Kitchen is Awesome! Complete Remodel and Design! Custom Maple Wood Cabinets, with Soft Close Drawers & Pull Outs, Glass Curio Doors, Secretary & Lazy Suzan. Granite Counter Tops, Tumbled Marble Back Splash. Stainless Appliances, Free Standing 5 Burner Gas Stove, Dbl Sink, Microwave/Hood Vent, Dishwasher. Laundry is in the Hall, Both Bathrooms have been remodeled with Granite Counter Tops. Master has Custom Maple Cabinets. His and Her Sinks, Dual Shower Heads and a Nice Shower Bench! Mirrored Wardrobe with Custom Organizer. 3rd Bed has been converted to an office with a Built in Desk. This is a Lovely Clean and Well Maintained Home that you will Enjoy! Low Association Dues, Pride of Ownership Neighbors.. Great place to Live!
Last Agent to Sell the Property
ReMax Tiffany Real Estate License #01028274 Listed on: 03/31/2017
Property Details
Home Type
- Condominium
Est. Annual Taxes
- $6,906
Year Built
- Built in 1986
Lot Details
- Property fronts a private road
- Two or More Common Walls
- Cul-De-Sac
- Wrought Iron Fence
HOA Fees
- $256 Monthly HOA Fees
Parking
- 1 Car Direct Access Garage
- Parking Available
- Front Facing Garage
- Single Garage Door
- Garage Door Opener
Home Design
- Contemporary Architecture
- Turnkey
- Tar and Gravel Roof
- Concrete Perimeter Foundation
- Stucco
Interior Spaces
- 1,251 Sq Ft Home
- 2-Story Property
- Open Floorplan
- Ceiling Fan
- Recessed Lighting
- Double Pane Windows
- L-Shaped Dining Room
- Park or Greenbelt Views
Kitchen
- Updated Kitchen
- Eat-In Kitchen
- Gas Cooktop
- Free-Standing Range
- Microwave
- Dishwasher
- Granite Countertops
- Self-Closing Drawers
- Disposal
Flooring
- Carpet
- Tile
Bedrooms and Bathrooms
- 3 Main Level Bedrooms
- Primary Bedroom on Main
- Mirrored Closets Doors
- Remodeled Bathroom
- Granite Bathroom Countertops
- Dual Vanity Sinks in Primary Bathroom
- Bathtub with Shower
- Multiple Shower Heads
- Walk-in Shower
- Exhaust Fan In Bathroom
Laundry
- Laundry Room
- Dryer
- Washer
Home Security
Pool
- Heated Spa
- In Ground Spa
- Gunite Spa
Outdoor Features
- Patio
- Exterior Lighting
- Front Porch
Schools
- Hansen Elementary School
- Orangeview Middle School
- Western High School
Utilities
- Central Heating and Cooling System
- Natural Gas Connected
- Gas Water Heater
- Sewer Paid
- Cable TV Available
Additional Features
- No Interior Steps
- Property is near public transit
Listing and Financial Details
- Tax Lot 2
- Tax Tract Number 12371
- Assessor Parcel Number 93620231
Community Details
Overview
- Briar Oaks HOA, Phone Number (714) 779-1300
- Maintained Community
Recreation
- Community Pool
- Community Spa
Security
- Gated Community
- Carbon Monoxide Detectors
- Fire and Smoke Detector
Ownership History
Purchase Details
Purchase Details
Home Financials for this Owner
Home Financials are based on the most recent Mortgage that was taken out on this home.Purchase Details
Home Financials for this Owner
Home Financials are based on the most recent Mortgage that was taken out on this home.Purchase Details
Purchase Details
Home Financials for this Owner
Home Financials are based on the most recent Mortgage that was taken out on this home.Purchase Details
Home Financials for this Owner
Home Financials are based on the most recent Mortgage that was taken out on this home.Similar Homes in the area
Home Values in the Area
Average Home Value in this Area
Purchase History
| Date | Type | Sale Price | Title Company |
|---|---|---|---|
| Deed | -- | None Listed On Document | |
| Grant Deed | $565,000 | Lawyers Title | |
| Grant Deed | $467,000 | First American Title Company | |
| Interfamily Deed Transfer | -- | None Available | |
| Grant Deed | -- | Fidelity National Title | |
| Grant Deed | $410,000 | Fidelity National Title |
Mortgage History
| Date | Status | Loan Amount | Loan Type |
|---|---|---|---|
| Previous Owner | $452,000 | New Conventional | |
| Previous Owner | $420,250 | New Conventional | |
| Previous Owner | $312,000 | Adjustable Rate Mortgage/ARM | |
| Previous Owner | $111,450 | New Conventional | |
| Previous Owner | $107,000 | Unknown | |
| Previous Owner | $80,000 | Fannie Mae Freddie Mac | |
| Previous Owner | $50,000 | Unknown |
Property History
| Date | Event | Price | Change | Sq Ft Price |
|---|---|---|---|---|
| 01/06/2023 01/06/23 | Sold | $565,000 | 0.0% | $452 / Sq Ft |
| 11/26/2022 11/26/22 | Pending | -- | -- | -- |
| 11/10/2022 11/10/22 | Price Changed | $565,000 | -2.6% | $452 / Sq Ft |
| 10/18/2022 10/18/22 | For Sale | $580,000 | 0.0% | $464 / Sq Ft |
| 10/10/2022 10/10/22 | Pending | -- | -- | -- |
| 09/28/2022 09/28/22 | For Sale | $580,000 | +24.2% | $464 / Sq Ft |
| 08/21/2020 08/21/20 | Sold | $467,000 | +1.5% | $373 / Sq Ft |
| 07/16/2020 07/16/20 | Pending | -- | -- | -- |
| 07/09/2020 07/09/20 | For Sale | $460,000 | +12.2% | $368 / Sq Ft |
| 05/12/2017 05/12/17 | Sold | $410,000 | +2.5% | $328 / Sq Ft |
| 04/04/2017 04/04/17 | Pending | -- | -- | -- |
| 03/31/2017 03/31/17 | For Sale | $399,900 | -- | $320 / Sq Ft |
Tax History Compared to Growth
Tax History
| Year | Tax Paid | Tax Assessment Tax Assessment Total Assessment is a certain percentage of the fair market value that is determined by local assessors to be the total taxable value of land and additions on the property. | Land | Improvement |
|---|---|---|---|---|
| 2024 | $6,906 | $576,300 | $464,799 | $111,501 |
| 2023 | $5,856 | $485,866 | $386,371 | $99,495 |
| 2022 | $5,743 | $476,340 | $378,795 | $97,545 |
| 2021 | $5,799 | $467,000 | $371,367 | $95,633 |
| 2020 | $5,331 | $435,095 | $344,568 | $90,527 |
| 2019 | $5,184 | $426,564 | $337,812 | $88,752 |
| 2018 | $5,110 | $418,200 | $331,188 | $87,012 |
| 2017 | $2,501 | $185,016 | $79,673 | $105,343 |
| 2016 | $2,410 | $181,389 | $78,111 | $103,278 |
| 2015 | $2,381 | $178,665 | $76,938 | $101,727 |
| 2014 | $2,269 | $175,166 | $75,431 | $99,735 |
Agents Affiliated with this Home
-
Elizabeth Do

Seller's Agent in 2023
Elizabeth Do
Keller Williams Realty
(714) 317-7243
23 in this area
735 Total Sales
-
Long John Nguyen
L
Seller Co-Listing Agent in 2023
Long John Nguyen
Keller Williams Realty
(714) 861-5500
4 in this area
56 Total Sales
-
Derek Hirano

Buyer's Agent in 2023
Derek Hirano
Keller Williams South Bay
(310) 803-0633
3 in this area
104 Total Sales
-
Joshua Choi

Seller's Agent in 2020
Joshua Choi
Joshua Choi, Broker
(213) 222-3643
2 in this area
50 Total Sales
-
Daryl & Laurie Chrispen

Seller's Agent in 2017
Daryl & Laurie Chrispen
RE/MAX
(714) 228-9118
4 in this area
95 Total Sales
-
Jeannie Hallgrimson

Buyer's Agent in 2017
Jeannie Hallgrimson
RE/MAX
(951) 642-9933
1 in this area
47 Total Sales
Map
Source: California Regional Multiple Listing Service (CRMLS)
MLS Number: PW17067720
APN: 936-202-31
- 10456 W Briar Oaks Dr Unit A
- 7652 Cerritos Ave Unit E
- 10430 Drake Way
- 7556 Cody Dr
- 10550 Western Ave Unit 102
- 8063 Cambria Cir
- 3050 W Ball Rd Unit 152
- 3050 W Ball Rd Unit 88
- 3050 W Ball Rd Unit 4
- 10531 Western Ave
- 10760 Elm Cir
- 3218 W Ravenswood Dr
- 3080 W Glen Holly Dr
- 8236 Monroe Ave
- 8266 Palais Rd
- 900 S Hayward St
- 1219 S Gaymont St
- 3245 Donovan Ranch Rd
- 7271 Katella Ave Unit 84
- 7271 Katella Ave Unit 87
