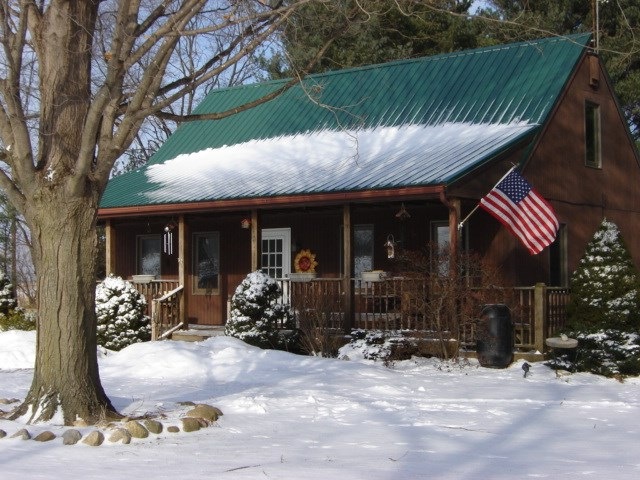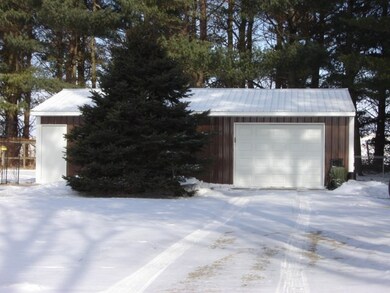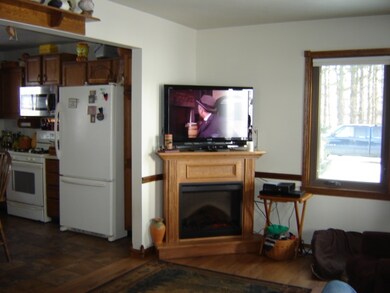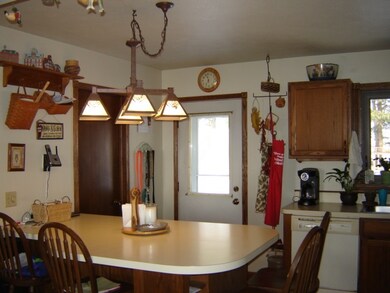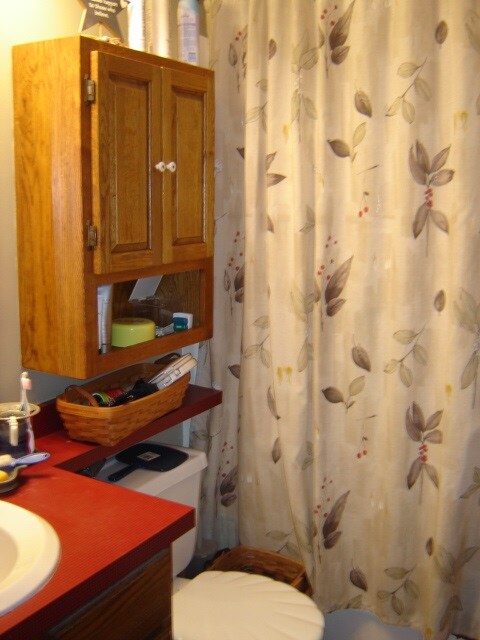
10395 E 050 N Lagrange, IN 46761
Highlights
- Spa
- Partially Wooded Lot
- Covered patio or porch
- Prairie Heights Senior High School Rated 9+
- Wood Flooring
- 2 Car Detached Garage
About This Home
As of December 2024Want to live in the country? Not far to town or interstate - this is for you. Well built and maintained home on 2.88 acres including pond site and pine trees for wildlife habitat. Home has many updates in the past few years including newer 4" well, windows throughout, steel roof, pole barn. and tile flooring. Well over $20,000 in updates have been added in the last few years. 24X36 heated pole barn with cement floor for storage of all your toys. Small pond to the east of the home short walk thru the woods - how picturesque. Lovely hardwood flooring in the living room. Crawl space is 4ft with cement floor and lighting for great additional storage space. 1000 gal septic has two leach fields. Large den upstairs could be used as 4th bedroom. Don't miss out on this home take a look today!
Last Agent to Sell the Property
Barbara Stirlen
Mike Thomas Associates Listed on: 01/20/2014
Last Buyer's Agent
Pamela Farber
Mike Thomas Associates
Home Details
Home Type
- Single Family
Est. Annual Taxes
- $327
Year Built
- Built in 1985
Lot Details
- 2.88 Acre Lot
- Rural Setting
- Kennel
- Property has an invisible fence for dogs
- Landscaped
- Level Lot
- Partially Wooded Lot
Parking
- 2 Car Detached Garage
Home Design
- Poured Concrete
- Metal Roof
- Cedar
Interior Spaces
- 1.5-Story Property
- Woodwork
- Ceiling Fan
- Double Pane Windows
- Wood Flooring
- Crawl Space
- Storm Doors
Kitchen
- Breakfast Bar
- Laminate Countertops
Bedrooms and Bathrooms
- 3 Bedrooms
- Bathtub with Shower
Outdoor Features
- Spa
- Covered patio or porch
Utilities
- Forced Air Heating and Cooling System
- Propane
- Private Company Owned Well
- Well
- Septic System
- Cable TV Available
Listing and Financial Details
- Assessor Parcel Number 44-08-23-100-003.000-016
Ownership History
Purchase Details
Home Financials for this Owner
Home Financials are based on the most recent Mortgage that was taken out on this home.Purchase Details
Purchase Details
Home Financials for this Owner
Home Financials are based on the most recent Mortgage that was taken out on this home.Purchase Details
Home Financials for this Owner
Home Financials are based on the most recent Mortgage that was taken out on this home.Purchase Details
Home Financials for this Owner
Home Financials are based on the most recent Mortgage that was taken out on this home.Similar Homes in Lagrange, IN
Home Values in the Area
Average Home Value in this Area
Purchase History
| Date | Type | Sale Price | Title Company |
|---|---|---|---|
| Warranty Deed | -- | Fidelity National Title | |
| Warranty Deed | $312,000 | Fidelity National Title | |
| Sheriffs Deed | $157,000 | None Listed On Document | |
| Warranty Deed | $280,900 | -- | |
| Quit Claim Deed | -- | Tipton David J | |
| Deed | $138,000 | Lakeview Title Llc |
Mortgage History
| Date | Status | Loan Amount | Loan Type |
|---|---|---|---|
| Open | $296,400 | New Conventional | |
| Closed | $296,400 | New Conventional | |
| Previous Owner | $283,737 | New Conventional | |
| Previous Owner | $150,590 | FHA |
Property History
| Date | Event | Price | Change | Sq Ft Price |
|---|---|---|---|---|
| 12/20/2024 12/20/24 | Sold | $312,000 | -6.9% | $181 / Sq Ft |
| 12/05/2024 12/05/24 | Pending | -- | -- | -- |
| 11/07/2024 11/07/24 | Price Changed | $335,000 | -4.3% | $194 / Sq Ft |
| 10/23/2024 10/23/24 | For Sale | $350,000 | +24.6% | $203 / Sq Ft |
| 10/07/2022 10/07/22 | Sold | $280,900 | +0.4% | $163 / Sq Ft |
| 10/05/2022 10/05/22 | Pending | -- | -- | -- |
| 09/02/2022 09/02/22 | For Sale | $279,900 | +102.8% | $162 / Sq Ft |
| 06/12/2014 06/12/14 | Sold | $138,000 | -4.8% | $80 / Sq Ft |
| 03/14/2014 03/14/14 | Pending | -- | -- | -- |
| 01/20/2014 01/20/14 | For Sale | $145,000 | -- | $84 / Sq Ft |
Tax History Compared to Growth
Tax History
| Year | Tax Paid | Tax Assessment Tax Assessment Total Assessment is a certain percentage of the fair market value that is determined by local assessors to be the total taxable value of land and additions on the property. | Land | Improvement |
|---|---|---|---|---|
| 2024 | $615 | $151,100 | $43,100 | $108,000 |
| 2023 | $511 | $127,300 | $35,800 | $91,500 |
| 2022 | $577 | $130,000 | $32,900 | $97,100 |
| 2021 | $546 | $122,800 | $29,300 | $93,500 |
| 2020 | $534 | $120,100 | $27,300 | $92,800 |
| 2019 | $509 | $116,500 | $27,300 | $89,200 |
| 2018 | $500 | $113,800 | $27,300 | $86,500 |
| 2017 | $413 | $111,200 | $27,300 | $83,900 |
| 2016 | $390 | $107,500 | $27,300 | $80,200 |
| 2014 | $260 | $87,300 | $25,400 | $61,900 |
| 2013 | $260 | $83,400 | $20,800 | $62,600 |
Agents Affiliated with this Home
-
D
Seller's Agent in 2024
Dale Kuzniar
Lake, Town & Country Realty Inc
-
L
Buyer's Agent in 2024
Lydia Wolheter
Century 21 Bradley Realty, Inc
-
V
Seller's Agent in 2022
Virgen Morales
Lewis & Lambright Inc
-
D
Seller Co-Listing Agent in 2022
Denise Scott
Lewis & Lambright Inc
-
H
Buyer's Agent in 2022
Heather Merrill
Cressy & Everett- Elkhart
-
B
Seller's Agent in 2014
Barbara Stirlen
Mike Thomas Associates
Map
Source: Indiana Regional MLS
MLS Number: 201401318
APN: 44-08-23-100-003.000-016
- 11345 E Us Highway 20
- 25 S State Road 327
- 130 Lane 250b West Otter Lake
- 9140 W 50 N
- 10245 E 350 S
- 11555 E 335 S
- 11029 E 350 S
- 295 Lane 100a Lake Arrowhead
- 80 Lane 116 Turkey Lake
- 393 Park Dr
- 0 Lane 131 Turkey Lake Lot 4 & 5 Ln
- 395 Park Dr
- 11945 E 380 S Turkey Lake
- TBD N 1100 E
- 740 Ln 136 Turkey Lake
- 760 Ln 136 Turkey Lake
- 7655 W 50 N
- 7525 W 50 N
- 160 Ln 160a Turkey Lake
- 9260 E 430 S
