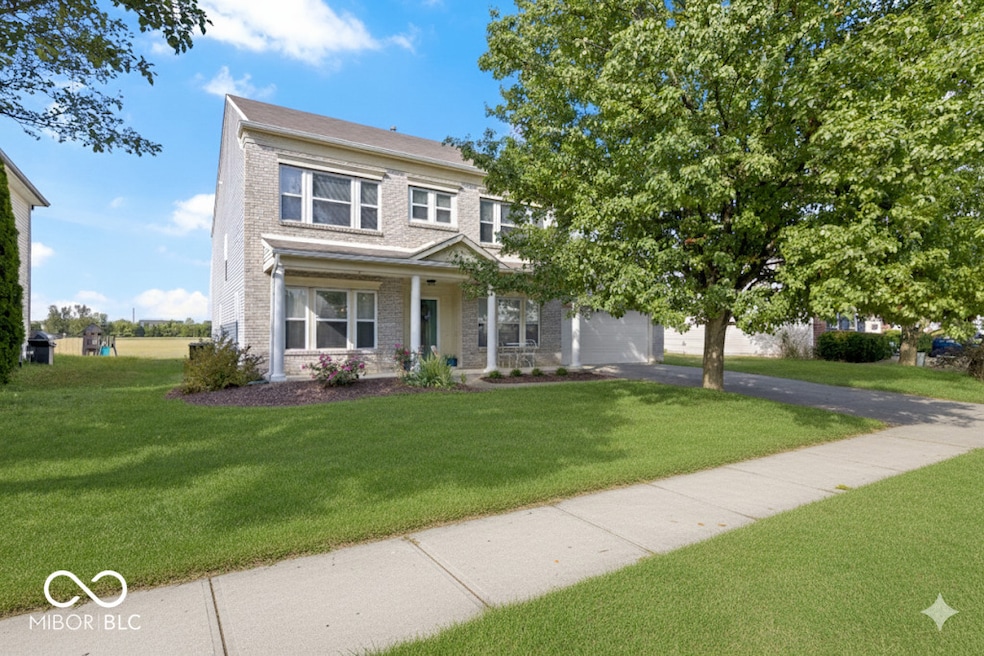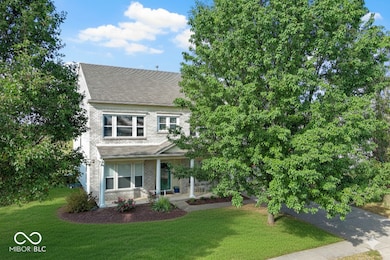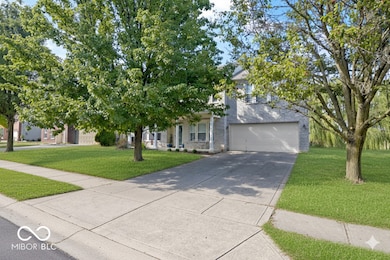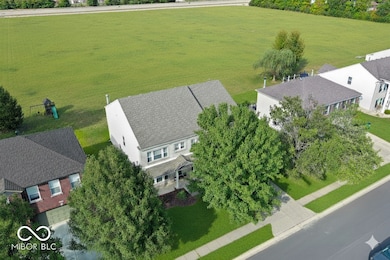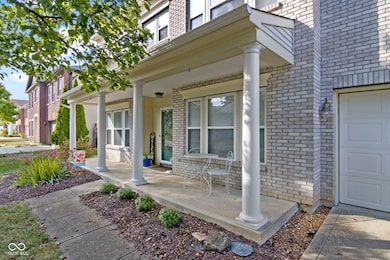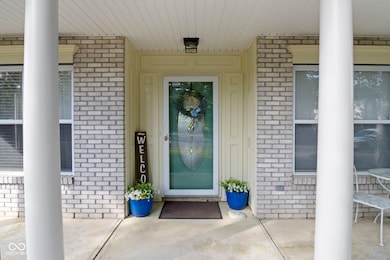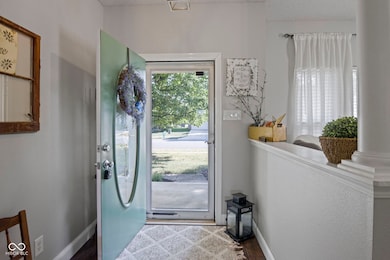10398 Splendor Way Indianapolis, IN 46234
Estimated payment $2,248/month
Highlights
- Mature Trees
- Wood Flooring
- 2 Car Attached Garage
- Delaware Trail Elementary School Rated A+
- No HOA
- Woodwork
About This Home
If abundant space, large rooms and endless storage is what you crave, you have hit the jackpot here! But it's not just about the square footage; for this is a BEAUTIFUL home, with thoughtfully updated decor, tasteful flooring & fashionable new lighting, abundant sunlight & fresh, clean white cabinetry t/o. THIS is a HAPPY house with a JOYFUL vibe, and it's going to be a FABULOUS home for its next owners. With 4 large bedrooms and 3.5 baths, there is space for everyone to spread out, you just need to decide how that will look for YOU. Perhaps you'd enjoy an evening read in the formal living room, or a good fireside Netflix binge in the great room? (you'll be able to fit one massive comfy sofa in that room, for sure!) Perhaps it's homework night, and the kids are spread out in the dining area on the other side of the kitchen, keeping all their stuff out of your space? Maybe you work from home, and the sequestered office with built-in shelving is what you desperately need to be more efficient? How awesome would it be if the teenagers in your life had the upper family room to stream & game and stay out of your hair but close to your heart? If you love a good porch, the mature tree in the front yard adds that touch of privacy & shade exactly where your swing could be. And your dog? He's going to love that the pup park is so close (but not so close that you can hear him and his friends playing!). Whatever it is that floats your family's boat, you'll find it here (except the actual boat, cuz we are in Indiana, after all, BUT Eagle Creek Reservoir is RIGHT up the road! You can practically bike to it :-) ** Just know that there truly is space for everyone and all of life's daily needs here in this happy home. Make it your own, and you can be settled by the holidays if you act now! ** Award-winning Brownsburg schools ** Super EZ access to I-74 & I-65 & everywhere from there. **
Home Details
Home Type
- Single Family
Est. Annual Taxes
- $3,210
Year Built
- Built in 2002 | Remodeled
Lot Details
- 8,712 Sq Ft Lot
- Mature Trees
Parking
- 2 Car Attached Garage
- Workshop in Garage
Home Design
- Brick Exterior Construction
- Slab Foundation
- Vinyl Siding
- Vinyl Construction Material
Interior Spaces
- 2-Story Property
- Woodwork
- Paddle Fans
- Gas Log Fireplace
- Great Room with Fireplace
- Attic Access Panel
- Laundry on upper level
Kitchen
- Breakfast Bar
- Electric Oven
- Dishwasher
- Disposal
Flooring
- Wood
- Carpet
- Laminate
- Vinyl
Bedrooms and Bathrooms
- 4 Bedrooms
- Walk-In Closet
Location
- Suburban Location
Schools
- Delaware Trail Elementary School
- Brownsburg East Middle School
- Brownsburg High School
Utilities
- Forced Air Heating and Cooling System
- Gas Water Heater
Community Details
- No Home Owners Association
- Highlands At Eagle Crossing Subdivision
Listing and Financial Details
- Legal Lot and Block 13 / 1
- Assessor Parcel Number 320808101013000015
Map
Home Values in the Area
Average Home Value in this Area
Tax History
| Year | Tax Paid | Tax Assessment Tax Assessment Total Assessment is a certain percentage of the fair market value that is determined by local assessors to be the total taxable value of land and additions on the property. | Land | Improvement |
|---|---|---|---|---|
| 2024 | $3,209 | $320,900 | $48,900 | $272,000 |
| 2023 | $2,635 | $263,500 | $41,300 | $222,200 |
| 2022 | $2,560 | $256,000 | $39,400 | $216,600 |
| 2021 | $2,394 | $239,400 | $39,400 | $200,000 |
| 2020 | $2,263 | $226,300 | $39,400 | $186,900 |
| 2019 | $2,277 | $227,700 | $38,600 | $189,100 |
| 2018 | $2,191 | $219,100 | $38,600 | $180,500 |
| 2017 | $2,060 | $206,000 | $35,900 | $170,100 |
| 2016 | $1,979 | $199,300 | $35,900 | $163,400 |
| 2014 | $1,793 | $180,700 | $33,700 | $147,000 |
Property History
| Date | Event | Price | List to Sale | Price per Sq Ft | Prior Sale |
|---|---|---|---|---|---|
| 11/15/2025 11/15/25 | Price Changed | $375,000 | -2.6% | $99 / Sq Ft | |
| 09/25/2025 09/25/25 | For Sale | $385,000 | +110.4% | $102 / Sq Ft | |
| 01/22/2014 01/22/14 | Sold | $183,000 | -3.6% | $48 / Sq Ft | View Prior Sale |
| 12/06/2013 12/06/13 | Pending | -- | -- | -- | |
| 12/03/2013 12/03/13 | For Sale | $189,900 | +3.8% | $50 / Sq Ft | |
| 12/03/2013 12/03/13 | Off Market | $183,000 | -- | -- | |
| 11/12/2013 11/12/13 | Price Changed | $189,900 | -1.0% | $50 / Sq Ft | |
| 10/30/2013 10/30/13 | Price Changed | $191,900 | -0.5% | $51 / Sq Ft | |
| 09/26/2013 09/26/13 | Price Changed | $192,900 | -0.5% | $51 / Sq Ft | |
| 09/17/2013 09/17/13 | Price Changed | $193,900 | -0.5% | $51 / Sq Ft | |
| 08/29/2013 08/29/13 | Price Changed | $194,900 | -1.8% | $51 / Sq Ft | |
| 08/19/2013 08/19/13 | Price Changed | $198,400 | -0.3% | $52 / Sq Ft | |
| 08/08/2013 08/08/13 | Price Changed | $198,900 | -0.3% | $53 / Sq Ft | |
| 07/26/2013 07/26/13 | Price Changed | $199,400 | -0.3% | $53 / Sq Ft | |
| 07/02/2013 07/02/13 | For Sale | $199,900 | -- | $53 / Sq Ft |
Purchase History
| Date | Type | Sale Price | Title Company |
|---|---|---|---|
| Warranty Deed | -- | Scotten Title |
Mortgage History
| Date | Status | Loan Amount | Loan Type |
|---|---|---|---|
| Open | $179,685 | FHA |
Source: MIBOR Broker Listing Cooperative®
MLS Number: 22064671
APN: 32-08-08-101-013.000-015
- 5813 Grandvista Dr
- 5886 Brookstone Dr
- 10327 Gateway Dr
- 10311 Gateway Dr
- Wembley Plan at Eagle Lakes - Paired Patio Homes Collection
- 10577 E County Road 600 N
- 10358 River Park Way
- 10391 Split Rock Way
- 10711 E County Road 600 N
- 10553 Virginia Ave
- 10155 Clear Creek Cir
- 10224 Noble Ct
- 10104 North Trail
- 10145 Eagle Eye Way
- 10611 Armstead Ave
- 5834 Skyward Ln
- 10112 Split Rock Way
- 5890 Courtyard Crescent
- 5664 Crump Ln
- 5594 Crump Ln
- 5899 Brookstone Dr
- 10356 Split Rock Way
- 5548 James Blair Dr
- 6350 Eastern Range Rd
- 9899 Olympic Cir
- 6623 Eagle Crossing Blvd
- 10383 Homestead Dr
- 10297 Haag Rd
- 10848 Arendale Dr
- 4333 N County Road 1000 E
- 4291 Raintree Rd
- 10810 Running Brook Rd
- 6929 Hornbeam Cir
- 1122 Windhaven Cir
- 4061 Eagle Roost Dr
- 1730 E Fork Dr
- 1230 Highland Lake Way
- 1351 Blue Ridge Ln
- 1740 Brookview Dr
- 1196 River Ridge Dr
