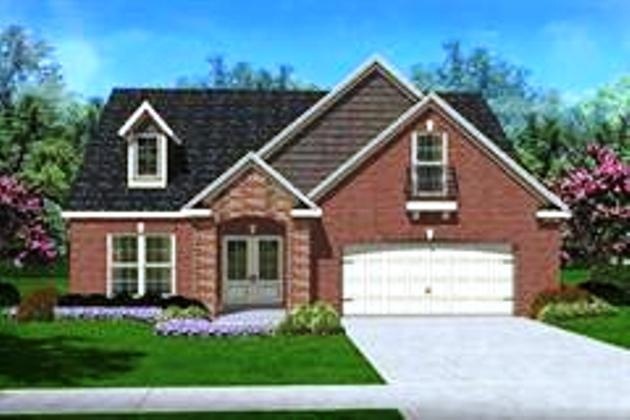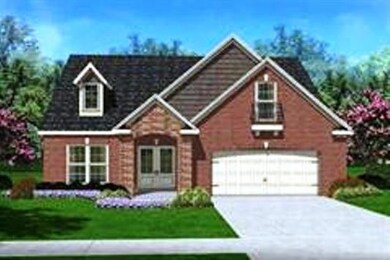
10399 Waters Edge Dr Elberfeld, IN 47613
3
Beds
2.5
Baths
2,857
Sq Ft
2.56
Acres
Highlights
- Primary Bedroom Suite
- Custom Home
- Covered patio or porch
- Elberfeld Elementary School Rated A-
- 1 Fireplace
- Formal Dining Room
About This Home
As of November 2014Pre Sold Jagoe Home Little Rock A1. Custom Features, Sq Ft And Measurements May Vary Slightly In Finished Home
Home Details
Home Type
- Single Family
Est. Annual Taxes
- $316
Year Built
- Built in 2014
Lot Details
- 2.56 Acre Lot
- Landscaped
Parking
- 2 Car Attached Garage
- Driveway
Home Design
- Custom Home
- Traditional Architecture
- Brick Exterior Construction
- Slab Foundation
- Composite Building Materials
Interior Spaces
- 2,857 Sq Ft Home
- 1.5-Story Property
- Crown Molding
- Ceiling Fan
- 1 Fireplace
- Formal Dining Room
- Disposal
- Electric Dryer Hookup
Flooring
- Carpet
- Laminate
- Tile
Bedrooms and Bathrooms
- 3 Bedrooms
- Primary Bedroom Suite
Utilities
- Forced Air Heating and Cooling System
- Heating System Uses Gas
- Cable TV Available
Additional Features
- Covered patio or porch
- Suburban Location
Listing and Financial Details
- Assessor Parcel Number 87-08-17-402-044.000-006
Ownership History
Date
Name
Owned For
Owner Type
Purchase Details
Closed on
Feb 11, 2015
Sold by
Jagoe Homes Inc
Bought by
Durnell Travis W and Durnell Felisha D
Current Estimated Value
Home Financials for this Owner
Home Financials are based on the most recent Mortgage that was taken out on this home.
Original Mortgage
$301,152
Outstanding Balance
$233,665
Interest Rate
3.72%
Mortgage Type
VA
Estimated Equity
$277,629
Purchase Details
Listed on
Nov 6, 2014
Closed on
Oct 22, 2014
Sold by
Yates Paul A and Yates Kara L
Bought by
Jagoe Homes Inc
Seller's Agent
Cyndi Byrley
ERA FIRST ADVANTAGE REALTY, INC
Buyer's Agent
Cyndi Byrley
ERA FIRST ADVANTAGE REALTY, INC
List Price
$300,000
Sold Price
$294,814
Premium/Discount to List
-$5,186
-1.73%
Home Financials for this Owner
Home Financials are based on the most recent Mortgage that was taken out on this home.
Avg. Annual Appreciation
5.28%
Purchase Details
Closed on
May 25, 2007
Sold by
New Master Eerwa Development Llc
Bought by
Yates Pual A and Yates Kara L
Home Financials for this Owner
Home Financials are based on the most recent Mortgage that was taken out on this home.
Original Mortgage
$29,950
Interest Rate
6.22%
Mortgage Type
New Conventional
Similar Homes in Elberfeld, IN
Create a Home Valuation Report for This Property
The Home Valuation Report is an in-depth analysis detailing your home's value as well as a comparison with similar homes in the area
Home Values in the Area
Average Home Value in this Area
Purchase History
| Date | Type | Sale Price | Title Company |
|---|---|---|---|
| Warranty Deed | -- | Attorney | |
| Warranty Deed | -- | None Available | |
| Special Warranty Deed | -- | None Available |
Source: Public Records
Mortgage History
| Date | Status | Loan Amount | Loan Type |
|---|---|---|---|
| Open | $120,000 | New Conventional | |
| Open | $301,152 | VA | |
| Previous Owner | $29,950 | New Conventional |
Source: Public Records
Property History
| Date | Event | Price | Change | Sq Ft Price |
|---|---|---|---|---|
| 11/10/2014 11/10/14 | Sold | $294,814 | -1.7% | $103 / Sq Ft |
| 11/06/2014 11/06/14 | For Sale | $300,000 | +1150.0% | $105 / Sq Ft |
| 10/22/2014 10/22/14 | Sold | $24,000 | -14.0% | $8 / Sq Ft |
| 09/25/2014 09/25/14 | Pending | -- | -- | -- |
| 08/19/2014 08/19/14 | Pending | -- | -- | -- |
| 03/30/2014 03/30/14 | For Sale | $27,900 | -- | $10 / Sq Ft |
Source: Indiana Regional MLS
Tax History Compared to Growth
Tax History
| Year | Tax Paid | Tax Assessment Tax Assessment Total Assessment is a certain percentage of the fair market value that is determined by local assessors to be the total taxable value of land and additions on the property. | Land | Improvement |
|---|---|---|---|---|
| 2024 | $2,921 | $430,900 | $97,700 | $333,200 |
| 2023 | $2,889 | $416,900 | $73,200 | $343,700 |
| 2022 | $3,125 | $391,900 | $81,900 | $310,000 |
| 2021 | $2,733 | $327,600 | $40,800 | $286,800 |
| 2020 | $2,412 | $287,200 | $30,500 | $256,700 |
| 2019 | $2,449 | $286,400 | $29,700 | $256,700 |
| 2018 | $2,193 | $271,700 | $29,700 | $242,000 |
| 2017 | $2,004 | $257,100 | $23,600 | $233,500 |
| 2016 | $1,839 | $241,800 | $23,600 | $218,200 |
| 2014 | $325 | $23,100 | $23,100 | $0 |
| 2013 | $316 | $23,100 | $23,100 | $0 |
Source: Public Records
Agents Affiliated with this Home
-
Brandon Harper
B
Seller's Agent in 2014
Brandon Harper
KELLER WILLIAMS CAPITAL REALTY
(812) 449-6769
18 Total Sales
-
Cyndi Byrley

Seller's Agent in 2014
Cyndi Byrley
ERA FIRST ADVANTAGE REALTY, INC
(812) 457-4663
317 Total Sales
Map
Source: Indiana Regional MLS
MLS Number: 201449496
APN: 87-08-17-402-044.000-006
Nearby Homes
- 4444 Zoar Church Rd
- 0 Old Boonville Hwy Unit 202522658
- 0 Titzer Rd Unit 202517920
- 5200 Daylight Dr
- 5034 Haventree Dr
- 5026 Haventree Dr
- 11400 Aplomado Dr
- 9340 Hartwell Dr
- 9201 Wynnfield Dr
- 9009 Wynnfield Dr
- 12908 Mattison Ct
- 11500 N Green River Rd
- 4324 Guyton Dr
- 13812 Red Maple Ln
- 4509 Crimson Ct
- 4222 Chaska Dr
- 4211 Hornby Ln
- 4208 Chaska Dr
- 4200 Chaska Dr
- 4711 Lemon Grass Ct

