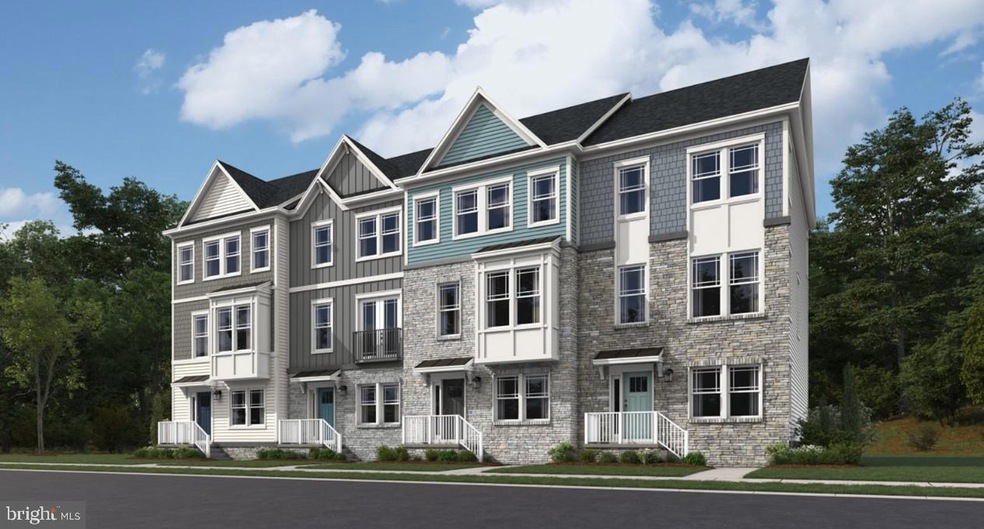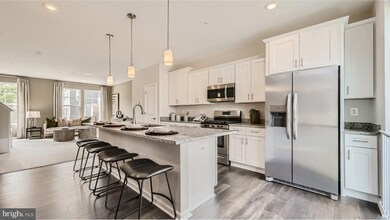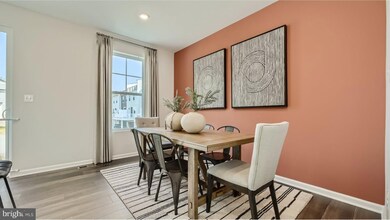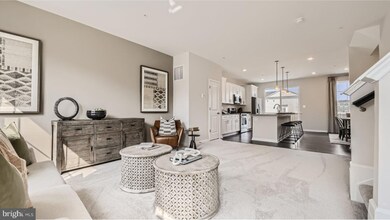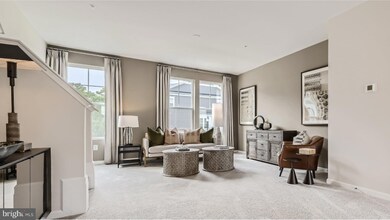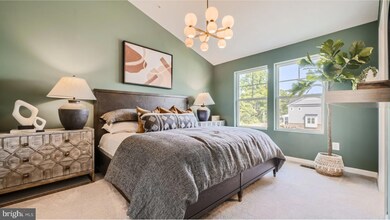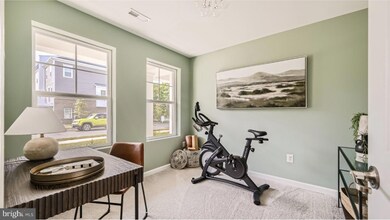
104 142nd St Ocean City, MD 21842
Highlights
- New Construction
- Open Floorplan
- Upgraded Countertops
- Ocean City Elementary School Rated A
- Transitional Architecture
- Community Pool
About This Home
As of April 2025Welcome to Lennar's Tyndale model located at Low Tide at Lighthouse Bay. This new three-story townhome features a generous floorplan with entertaining in mind. Enter this brand new home from the two-car garage or front entrance with foyer into a flex space which can be used as a workout room, office or reading nook. As you ascend the stairs to the second level, you enter in a spacious floorplan with a modern layout and open concept living. This level boasts a great room for hanging out, a kitchen with oversized island, wide plank flooring, undercabinet lighting, and a dining area with access to a deck off the rear of the home and powder room. The third level has a primary suite with a private bathroom and double sinks and roomy walk-in closet. Bedrooms two and three are located down the hall and have access to a full bathroom in the hall, and a laundry room with top load washer dryer side by side. Stock Photos utilized for listing purpose. Selections and Colors will vary depending on home type.
Last Agent to Sell the Property
EXP Realty, LLC License #5012639 Listed on: 04/21/2024

Townhouse Details
Home Type
- Townhome
Est. Annual Taxes
- $10,000
Lot Details
- 2,614 Sq Ft Lot
- Property is in excellent condition
HOA Fees
- $320 Monthly HOA Fees
Parking
- 2 Car Attached Garage
- Garage Door Opener
Home Design
- New Construction
- Transitional Architecture
- Slab Foundation
- Stick Built Home
Interior Spaces
- 1,728 Sq Ft Home
- Property has 3 Levels
- Open Floorplan
- Bar
- Recessed Lighting
Kitchen
- Electric Oven or Range
- Built-In Microwave
- Stainless Steel Appliances
- Kitchen Island
- Upgraded Countertops
Bedrooms and Bathrooms
- 3 Bedrooms
- Walk-In Closet
- Bathtub with Shower
- Walk-in Shower
Laundry
- Laundry on upper level
- Electric Dryer
- Washer
Outdoor Features
- Patio
Utilities
- Forced Air Heating and Cooling System
- Electric Water Heater
Listing and Financial Details
- $495 Front Foot Fee per year
Community Details
Overview
- $960 Capital Contribution Fee
- Legum And Norman HOA
Amenities
- Picnic Area
Recreation
- Community Pool
Similar Homes in Ocean City, MD
Home Values in the Area
Average Home Value in this Area
Property History
| Date | Event | Price | Change | Sq Ft Price |
|---|---|---|---|---|
| 04/15/2025 04/15/25 | Sold | $574,990 | 0.0% | $333 / Sq Ft |
| 03/16/2025 03/16/25 | Pending | -- | -- | -- |
| 02/26/2025 02/26/25 | Sold | $574,990 | 0.0% | $333 / Sq Ft |
| 02/15/2025 02/15/25 | Pending | -- | -- | -- |
| 02/05/2025 02/05/25 | Price Changed | $574,990 | 0.0% | $333 / Sq Ft |
| 02/05/2025 02/05/25 | Price Changed | $574,990 | -4.2% | $333 / Sq Ft |
| 01/03/2025 01/03/25 | Price Changed | $599,990 | 0.0% | $347 / Sq Ft |
| 01/03/2025 01/03/25 | Price Changed | $599,990 | -4.0% | $347 / Sq Ft |
| 12/19/2024 12/19/24 | Price Changed | $624,990 | -1.6% | $362 / Sq Ft |
| 12/19/2024 12/19/24 | Price Changed | $634,990 | +8.5% | $367 / Sq Ft |
| 10/18/2024 10/18/24 | Sold | $585,000 | -8.6% | $339 / Sq Ft |
| 10/14/2024 10/14/24 | For Sale | $639,990 | -1.5% | $370 / Sq Ft |
| 09/27/2024 09/27/24 | For Sale | $649,990 | +7.4% | $376 / Sq Ft |
| 09/27/2024 09/27/24 | Pending | -- | -- | -- |
| 09/06/2024 09/06/24 | For Sale | $604,990 | +10.0% | $350 / Sq Ft |
| 08/27/2024 08/27/24 | Sold | $549,990 | -1.8% | $318 / Sq Ft |
| 08/15/2024 08/15/24 | Sold | $559,990 | -6.7% | $324 / Sq Ft |
| 08/02/2024 08/02/24 | Pending | -- | -- | -- |
| 08/02/2024 08/02/24 | Price Changed | $599,990 | +9.1% | $347 / Sq Ft |
| 07/30/2024 07/30/24 | Price Changed | $549,990 | -8.3% | $318 / Sq Ft |
| 07/13/2024 07/13/24 | Price Changed | $599,990 | -1.6% | $347 / Sq Ft |
| 06/21/2024 06/21/24 | Price Changed | $609,990 | +1.7% | $353 / Sq Ft |
| 06/08/2024 06/08/24 | Pending | -- | -- | -- |
| 05/30/2024 05/30/24 | Price Changed | $599,990 | -3.2% | $347 / Sq Ft |
| 05/30/2024 05/30/24 | Price Changed | $619,990 | -4.4% | $359 / Sq Ft |
| 04/21/2024 04/21/24 | For Sale | $648,190 | +1.1% | $375 / Sq Ft |
| 04/19/2024 04/19/24 | For Sale | $641,190 | -- | $371 / Sq Ft |
Tax History Compared to Growth
Tax History
| Year | Tax Paid | Tax Assessment Tax Assessment Total Assessment is a certain percentage of the fair market value that is determined by local assessors to be the total taxable value of land and additions on the property. | Land | Improvement |
|---|---|---|---|---|
| 2024 | -- | $5,721,500 | $0 | $0 |
| 2023 | $0 | $5,189,300 | $4,017,500 | $1,171,800 |
| 2022 | $0 | $5,179,233 | $0 | $0 |
| 2021 | $77,539 | $5,169,167 | $0 | $0 |
| 2020 | $0 | $5,159,100 | $4,017,500 | $1,141,600 |
| 2019 | $0 | $5,159,100 | $4,017,500 | $1,141,600 |
| 2018 | $0 | $5,159,100 | $4,017,500 | $1,141,600 |
| 2017 | $77,539 | $5,491,400 | $0 | $0 |
| 2016 | -- | $5,491,400 | $0 | $0 |
| 2015 | -- | $5,491,400 | $0 | $0 |
| 2014 | -- | $6,738,000 | $0 | $0 |
Agents Affiliated with this Home
-
Terri Hill

Seller's Agent in 2025
Terri Hill
Builder Solutions Realty
(443) 306-6967
10 in this area
704 Total Sales
-
Jake Biedenback
J
Buyer's Agent in 2025
Jake Biedenback
New Age Realty, Inc.
(443) 604-8786
1 in this area
8 Total Sales
-
Bogi Szabo

Buyer's Agent in 2025
Bogi Szabo
Keller Williams Realty
(302) 448-1698
3 in this area
40 Total Sales
-
Christina Lennick

Seller's Agent in 2024
Christina Lennick
EXP Realty, LLC
(302) 753-8496
2 in this area
107 Total Sales
-
Shannon Toback

Buyer's Agent in 2024
Shannon Toback
Keller Williams Gateway LLC
(410) 299-9651
3 in this area
86 Total Sales
-
datacorrect BrightMLS
d
Buyer's Agent in 2024
datacorrect BrightMLS
Non Subscribing Office
Map
Source: Bright MLS
MLS Number: MDWO2020470
APN: 10-066301
- 14303 Coastal Hwy
- 103 144th St Unit C
- 103 144th St Unit D
- 104 143rd St Unit C
- 104 143rd St Unit D
- 104 143rd St Unit G
- 104 143rd St Unit G
- 14301 Coastal Hwy Unit B
- 14301 Coastal Hwy Unit C
- 14301 Coastal Hwy Unit D
- 14301 Coastal Hwy Unit F
- 14302 Sinepuxent Ave Unit E
- 14302 Sinepuxent Ave Unit F
- 14302 Sinepuxent Ave Unit E
- 14302 Sinepuxent Ave Unit C
- 14302 Sinepuxent Ave Unit D
- 17 143rd St Unit U302
- 9 144th St Unit C
- 14 144th St Unit 302
- 4 142nd St Unit 401
