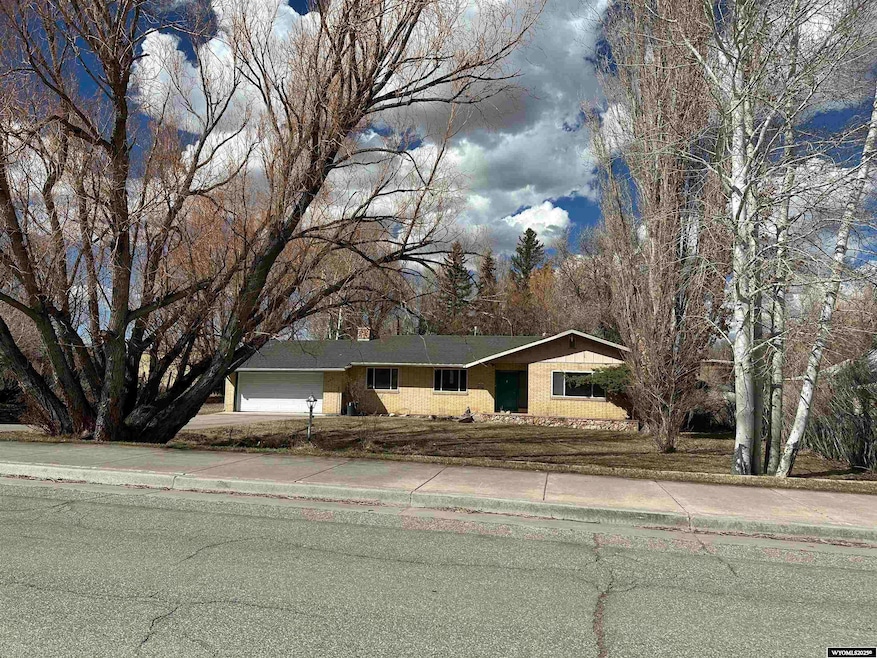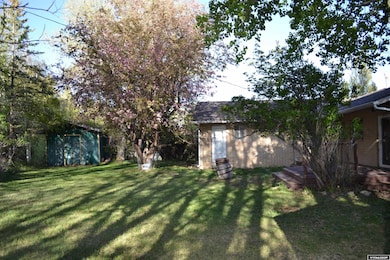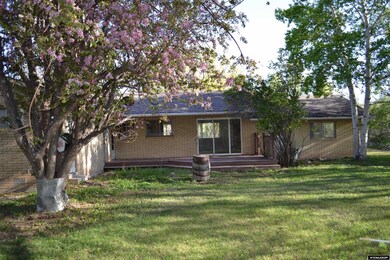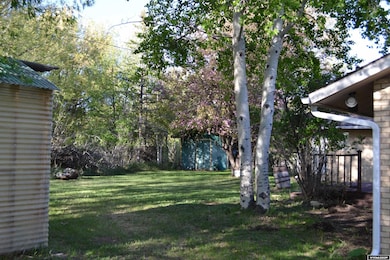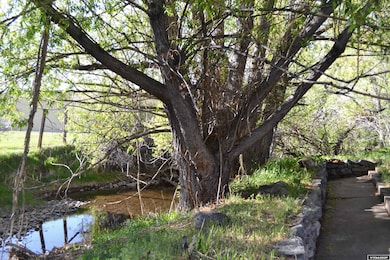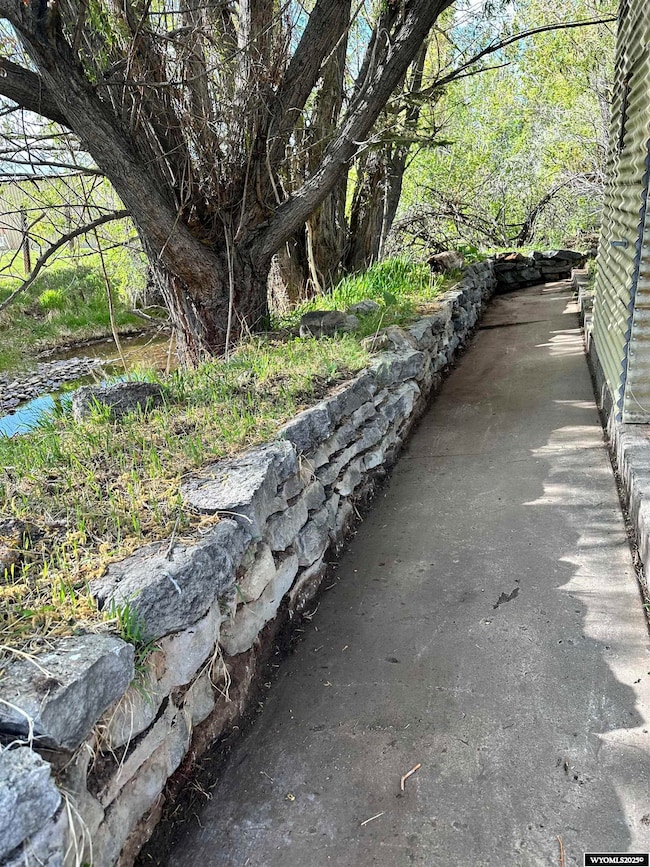
104 1st St Mountain View, WY 82939
Estimated payment $2,392/month
Highlights
- River Front
- Deck
- Ranch Style House
- RV Access or Parking
- Multiple Fireplaces
- Wood Flooring
About This Home
Discover the perfect blend of comfort, charm, and natural beauty in this delightful 3-bedroom, 2-bathroom home nestled along the serene banks of the Smiths Fork river. Boasting breathtaking water views and private river frontage, this property offers a rare opportunity to enjoy peaceful living just steps from nature. Inside, the home features a spacious and inviting layout with bright living areas, 2 cozy wood burning fireplaces, and large windows that flood the space with natural light and scenic views. The kitchen is well-appointed with updated appliances, ample cabinet space, and a breakfast nook perfect for morning coffee while listening to the river flow. The primary suite offers a private retreat with an en-suite bath and generous closet space. Two additional bedrooms provide comfort and flexibility, ideal for family, guests, or a home office. Step outside to a landscaped yard with direct access to the river—perfect for fishing, or simply unwinding by the water. Whether you’re entertaining on the patio or enjoying a quiet evening under the stars, this home is a haven for relaxation. Additional highlights include a two-car garage, central heating, and a convenient location just minutes from local shops, schools, and parks. Don’t miss the chance to make this riverfront gem your own—schedule a private showing today!
Home Details
Home Type
- Single Family
Est. Annual Taxes
- $2,024
Year Built
- Built in 1963
Lot Details
- 0.55 Acre Lot
- River Front
- Landscaped
Home Design
- Ranch Style House
- Brick Exterior Construction
- Concrete Foundation
- Asphalt Roof
Interior Spaces
- 1,878 Sq Ft Home
- Multiple Fireplaces
- Wood Burning Fireplace
- Family Room
- Living Room
- Dining Room
- Laundry on main level
Kitchen
- Breakfast Area or Nook
- Oven or Range
- Range Hood
- Dishwasher
- Disposal
Flooring
- Wood
- Carpet
- Luxury Vinyl Plank Tile
Bedrooms and Bathrooms
- 3 Bedrooms
- 2 Bathrooms
Parking
- 2 Car Attached Garage
- Garage Door Opener
- RV Access or Parking
Outdoor Features
- Deck
- Storage Shed
Location
- Flood Insurance May Be Required
Utilities
- Forced Air Heating System
- Heating System Uses Wood
- Well
- Tankless Water Heater
Community Details
- No Home Owners Association
Map
Home Values in the Area
Average Home Value in this Area
Tax History
| Year | Tax Paid | Tax Assessment Tax Assessment Total Assessment is a certain percentage of the fair market value that is determined by local assessors to be the total taxable value of land and additions on the property. | Land | Improvement |
|---|---|---|---|---|
| 2024 | $1,503 | $21,731 | $4,248 | $17,483 |
| 2023 | $1,565 | $22,727 | $5,906 | $16,821 |
| 2022 | $186 | $23,299 | $5,566 | $17,733 |
| 2021 | $1,250 | $17,940 | $3,572 | $14,368 |
| 2020 | $1,198 | $17,330 | $3,572 | $13,758 |
| 2019 | $1,074 | $15,671 | $3,572 | $12,099 |
| 2018 | $0 | $13,915 | $2,381 | $11,534 |
| 2017 | $1,149 | $16,660 | $2,381 | $14,279 |
| 2016 | $1,136 | $16,464 | $2,381 | $14,083 |
| 2015 | -- | $18,586 | $2,381 | $16,205 |
| 2014 | -- | $15,969 | $0 | $0 |
Property History
| Date | Event | Price | Change | Sq Ft Price |
|---|---|---|---|---|
| 05/22/2025 05/22/25 | For Sale | $399,000 | -- | $212 / Sq Ft |
Purchase History
| Date | Type | Sale Price | Title Company |
|---|---|---|---|
| Warranty Deed | -- | None Available |
Mortgage History
| Date | Status | Loan Amount | Loan Type |
|---|---|---|---|
| Open | $123,750 | New Conventional |
Similar Homes in Mountain View, WY
Source: Wyoming MLS
MLS Number: 20252485
APN: R0002140
- 21 W 2nd St
- 42 Valley
- 528 W 2nd St
- 310 Cottonwood Place
- 165 Richard St
- 664 Evergreen Dr
- 0 Crazy Ate Lot 2 Unit 20224213
- 37 County Road 269
- 2490 Wyoming 414
- 2720 Wyoming 414
- 88,90,92,94,96 Meadow St
- 46720 Bus Loop I-80
- 1709 Mountain View Dr
- 3585 County Road 219
- 3820 Wyoming 411
- 1521 Center Dr
- 170 Eardley Ave
- 3527 County Road 253
- 408 W Willow St
- 0 Wyoming 414
