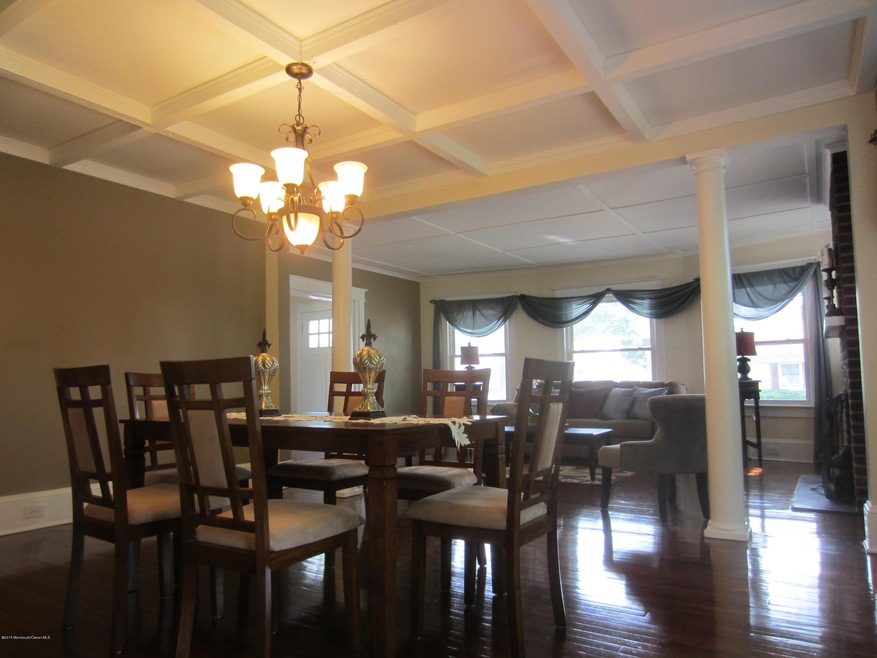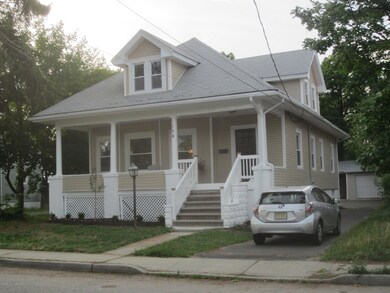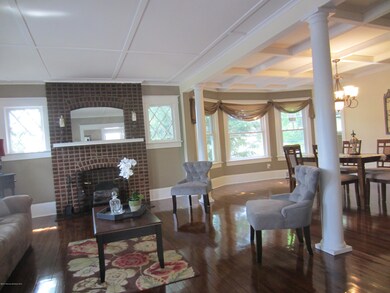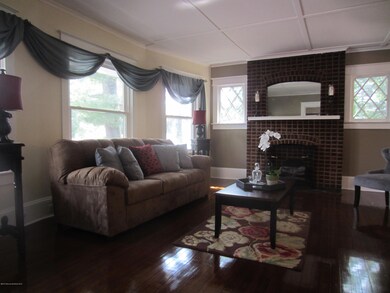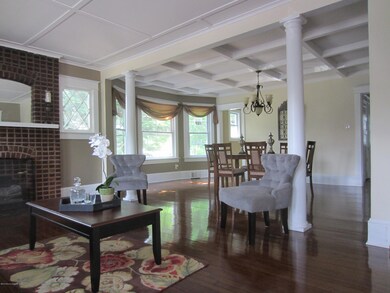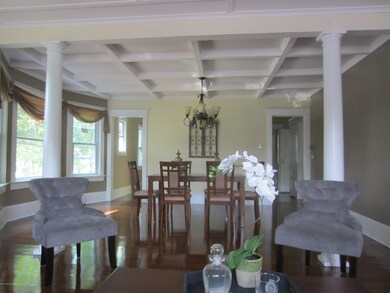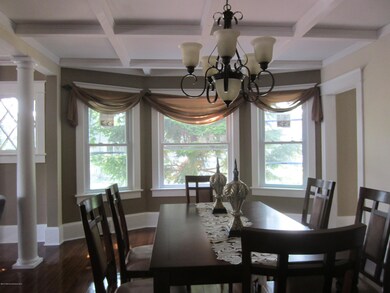
104 3rd St Keyport, NJ 07735
Highlights
- Cape Cod Architecture
- Wood Flooring
- No HOA
- Deck
- Granite Countertops
- 1 Car Detached Garage
About This Home
As of October 2015Luxurious living at an affordable price, a must see home in Keyport. Large (2200 sf) and beautiful completely renovated 4 bedroom, 2 full bath home features brand new kitchen with upgraded cream color cabinets, granite counters, custom backsplash, SS appliances with counter depth Bosch ref. Remodeled hugh master bath with Clawfoot tub, double sink carrera marble vanity, also brand new 1st floor bath. Brand new Heating/Central air systems, windows, siding, recessed lightings throughout. Upgraded 200A electrical system. Hugh master bedroom with sitting area features cathedral ceiling with walk-in closet. Long driveway that leads to a garage and a covered carport. This home situated in an ideal location walking distance to beautiful bay, but NOT in the flood zone.
Last Agent to Sell the Property
Keller Williams Realty Central Monmouth License #0999865 Listed on: 07/17/2015

Home Details
Home Type
- Single Family
Est. Annual Taxes
- $5,206
Year Built
- Built in 1918
Lot Details
- Lot Dimensions are 60 x 143
Parking
- 1 Car Detached Garage
- Carport
- Driveway
Home Design
- Cape Cod Architecture
- Shingle Roof
- Vinyl Siding
Interior Spaces
- 2,200 Sq Ft Home
- 2-Story Property
- Tray Ceiling
- Ceiling height of 9 feet on the upper level
- Recessed Lighting
- Light Fixtures
- Living Room
- Dining Room
Kitchen
- Eat-In Kitchen
- Stove
- Microwave
- Dishwasher
- Granite Countertops
Flooring
- Wood
- Ceramic Tile
Bedrooms and Bathrooms
- 4 Bedrooms
- Primary bedroom located on second floor
- Walk-In Closet
- 2 Full Bathrooms
- Dual Vanity Sinks in Primary Bathroom
- Primary Bathroom Bathtub Only
- Primary Bathroom includes a Walk-In Shower
Unfinished Basement
- Walk-Out Basement
- Basement Fills Entire Space Under The House
Outdoor Features
- Deck
- Porch
Schools
- Central Middle School
Utilities
- Forced Air Heating and Cooling System
- Heating System Uses Natural Gas
- Natural Gas Water Heater
Community Details
- No Home Owners Association
Listing and Financial Details
- Assessor Parcel Number 24-00124-0000-00030
Ownership History
Purchase Details
Home Financials for this Owner
Home Financials are based on the most recent Mortgage that was taken out on this home.Purchase Details
Home Financials for this Owner
Home Financials are based on the most recent Mortgage that was taken out on this home.Purchase Details
Home Financials for this Owner
Home Financials are based on the most recent Mortgage that was taken out on this home.Purchase Details
Home Financials for this Owner
Home Financials are based on the most recent Mortgage that was taken out on this home.Purchase Details
Home Financials for this Owner
Home Financials are based on the most recent Mortgage that was taken out on this home.Similar Homes in Keyport, NJ
Home Values in the Area
Average Home Value in this Area
Purchase History
| Date | Type | Sale Price | Title Company |
|---|---|---|---|
| Bargain Sale Deed | $335,000 | Valley National Title Svcs | |
| Deed | $130,000 | Multiple | |
| Interfamily Deed Transfer | -- | All Ahead Title Agency Llc | |
| Interfamily Deed Transfer | -- | Chicago Title Insurance Co | |
| Deed | $165,000 | -- |
Mortgage History
| Date | Status | Loan Amount | Loan Type |
|---|---|---|---|
| Open | $318,250 | Commercial | |
| Previous Owner | $249,287 | FHA | |
| Previous Owner | $218,225 | FHA | |
| Previous Owner | $174,500 | Commercial | |
| Previous Owner | $163,674 | FHA |
Property History
| Date | Event | Price | Change | Sq Ft Price |
|---|---|---|---|---|
| 10/08/2015 10/08/15 | Sold | $335,000 | +157.7% | $152 / Sq Ft |
| 11/13/2014 11/13/14 | Sold | $130,000 | -- | $59 / Sq Ft |
Tax History Compared to Growth
Tax History
| Year | Tax Paid | Tax Assessment Tax Assessment Total Assessment is a certain percentage of the fair market value that is determined by local assessors to be the total taxable value of land and additions on the property. | Land | Improvement |
|---|---|---|---|---|
| 2024 | $12,140 | $591,900 | $187,400 | $404,500 |
| 2023 | $12,140 | $552,300 | $170,400 | $381,900 |
| 2022 | $10,767 | $480,100 | $148,100 | $332,000 |
| 2021 | $10,767 | $426,600 | $137,200 | $289,400 |
| 2020 | $10,370 | $407,800 | $132,500 | $275,300 |
| 2019 | $9,534 | $375,500 | $128,000 | $247,500 |
| 2018 | $8,866 | $341,000 | $109,500 | $231,500 |
| 2017 | $8,546 | $327,800 | $107,000 | $220,800 |
| 2016 | $8,101 | $313,400 | $107,000 | $206,400 |
| 2015 | $6,747 | $259,800 | $99,500 | $160,300 |
| 2014 | $5,206 | $202,400 | $74,500 | $127,900 |
Agents Affiliated with this Home
-
Louie Nguyen
L
Seller's Agent in 2015
Louie Nguyen
Keller Williams Realty Central Monmouth
(732) 688-1709
4 Total Sales
-
Alexander Henry
A
Buyer's Agent in 2015
Alexander Henry
EXIT Realty East Coast Shirvanian
(732) 946-2000
3 Total Sales
-
Yolanda Mendez

Seller's Agent in 2014
Yolanda Mendez
RE/MAX
(973) 760-4994
1 in this area
34 Total Sales
Map
Source: MOREMLS (Monmouth Ocean Regional REALTORS®)
MLS Number: 21523060
APN: 24-00124-0000-00030
