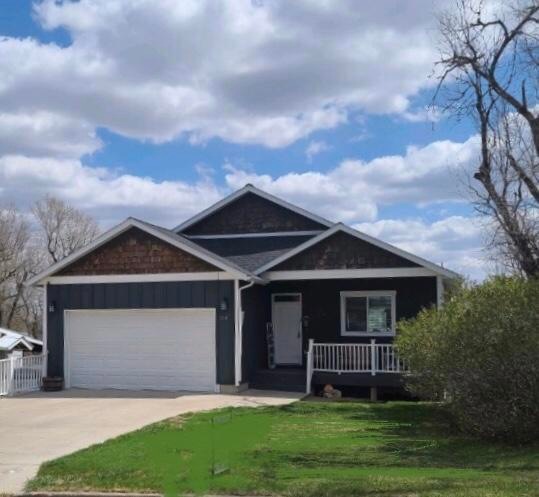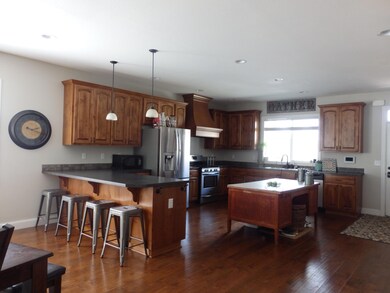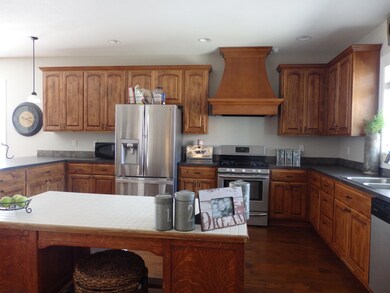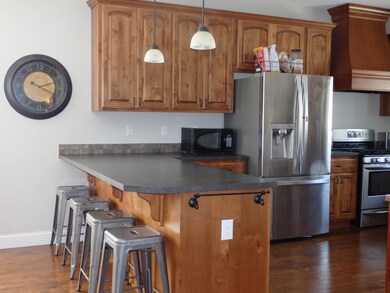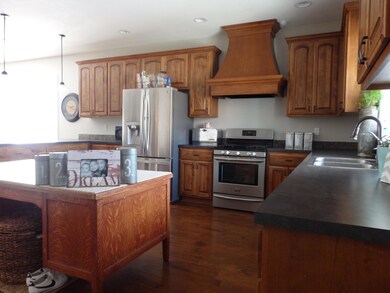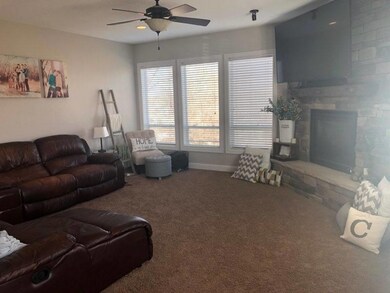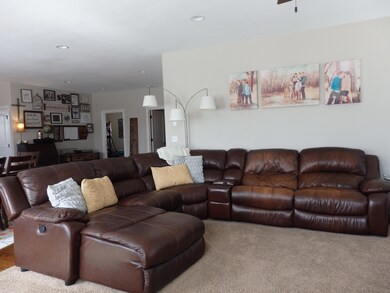
104 4th St SE Watford City, ND 58854
Highlights
- Deck
- Wood Flooring
- Bonus Room
- Ranch Style House
- Whirlpool Bathtub
- No HOA
About This Home
As of March 2025Beautiful Stick Built 5 Bed / 3Bath3104 SF Home located close to schools & downtown! It features a kitchen w/ stainless appliances, beautiful cabinetry & a breakfast bar. The dining area is roomy & the living room has a beautiful corner stone electric fireplace & lots of natural light. Master bathroom has a jetted tub, tiled shower & dual vanities. Another bedroom & full bath on main level. Down Special Assessment: N. Acres: <1 Acre. Above Grade SF: 1704.00. Below Grade SF: 1400.00.
Last Agent to Sell the Property
Pamela Suelzle
Watford City Real Estate Group Listed on: 04/15/2020
Co-Listed By
Tom Suelzle
Watford City Real Estate Group
Last Buyer's Agent
Non Member
NONMEMBER
Home Details
Home Type
- Single Family
Est. Annual Taxes
- $3,314
Year Built
- Built in 2012
Lot Details
- 10,454 Sq Ft Lot
- Lot Dimensions are 52 x 199
- Landscaped
Parking
- 2 Car Attached Garage
- Garage Door Opener
Home Design
- Ranch Style House
- Frame Construction
- Composition Roof
- Asphalt Roof
- Masonite
Interior Spaces
- Ceiling Fan
- Electric Fireplace
- Window Treatments
- Living Room with Fireplace
- Dining Room
- Bonus Room
- Finished Basement
- Basement Fills Entire Space Under The House
- Home Security System
Kitchen
- Oven
- Electric Range
- Range Hood
- Microwave
- Dishwasher
Flooring
- Wood
- Carpet
- Tile
Bedrooms and Bathrooms
- 5 Bedrooms
- Whirlpool Bathtub
Laundry
- Laundry Room
- Dryer
- Washer
Accessible Home Design
- Accessible Full Bathroom
Outdoor Features
- Deck
- Enclosed patio or porch
Utilities
- Forced Air Heating and Cooling System
- Heating System Uses Natural Gas
- Water Softener
Community Details
- No Home Owners Association
Listing and Financial Details
- Assessor Parcel Number 82-28-02500
Ownership History
Purchase Details
Home Financials for this Owner
Home Financials are based on the most recent Mortgage that was taken out on this home.Purchase Details
Home Financials for this Owner
Home Financials are based on the most recent Mortgage that was taken out on this home.Purchase Details
Similar Homes in Watford City, ND
Home Values in the Area
Average Home Value in this Area
Purchase History
| Date | Type | Sale Price | Title Company |
|---|---|---|---|
| Warranty Deed | $495,000 | Title Team Llc | |
| Grant Deed | $387,500 | North Dakota Guaranty & Title | |
| Grant Deed | -- | -- |
Mortgage History
| Date | Status | Loan Amount | Loan Type |
|---|---|---|---|
| Open | $486,034 | FHA | |
| Previous Owner | $375,875 | Construction |
Property History
| Date | Event | Price | Change | Sq Ft Price |
|---|---|---|---|---|
| 03/18/2025 03/18/25 | Sold | -- | -- | -- |
| 02/12/2025 02/12/25 | Pending | -- | -- | -- |
| 01/09/2025 01/09/25 | For Sale | $495,000 | +27.7% | $144 / Sq Ft |
| 01/08/2025 01/08/25 | Off Market | -- | -- | -- |
| 09/28/2020 09/28/20 | Sold | -- | -- | -- |
| 07/30/2020 07/30/20 | Pending | -- | -- | -- |
| 04/15/2020 04/15/20 | For Sale | $387,500 | -- | $125 / Sq Ft |
Tax History Compared to Growth
Tax History
| Year | Tax Paid | Tax Assessment Tax Assessment Total Assessment is a certain percentage of the fair market value that is determined by local assessors to be the total taxable value of land and additions on the property. | Land | Improvement |
|---|---|---|---|---|
| 2024 | $3,314 | $224,110 | $17,315 | $206,795 |
| 2023 | $3,413 | $203,390 | $17,315 | $186,075 |
| 2022 | $3,368 | $203,390 | $17,315 | $186,075 |
| 2021 | $3,102 | $189,275 | $17,315 | $171,960 |
| 2020 | $2,996 | $189,275 | $17,315 | $171,960 |
| 2019 | $2,749 | $174,425 | $15,875 | $158,550 |
| 2018 | $2,459 | $166,495 | $15,875 | $150,620 |
| 2017 | $2,286 | $161,655 | $15,875 | $145,780 |
| 2016 | $2,547 | $175,860 | $21,780 | $154,080 |
| 2015 | $2,590 | $0 | $0 | $0 |
| 2014 | $147 | $161,440 | $7,360 | $154,080 |
| 2013 | $2,462 | $0 | $0 | $0 |
Agents Affiliated with this Home
-
Shayla Brown

Seller's Agent in 2025
Shayla Brown
eXp Realty
(918) 617-1438
48 in this area
97 Total Sales
-
Devin Killpack

Buyer's Agent in 2025
Devin Killpack
eXp Realty
(985) 991-4379
28 in this area
38 Total Sales
-
P
Seller's Agent in 2020
Pamela Suelzle
Watford City Real Estate Group
-
T
Seller Co-Listing Agent in 2020
Tom Suelzle
Watford City Real Estate Group
-
N
Buyer's Agent in 2020
Non Member
NONMEMBER
Map
Source: Bismarck Mandan Board of REALTORS®
MLS Number: 1200318
APN: 82-28-02500
- L4 B5 3rd St SE
- L4 B4 3rd St SE
- L3 B4 3rd St SE
- L4 B2 3rd St SE
- 309 3rd St NE
- 328 5th St NE
- 225 7th St NE
- 230 Leslie Ln SE
- 600 8th St NW
- 604 8th St NW
- 605 8th St NW
- Tbd 2nd Avenue North W
- 505 2nd St NE
- 516 3rd St NE
- Tbd Hwy 23 (L5 B2)
- 101 4th St SW
- 215 7th Ave NE
- 216 7th Ave NE
- 408 4th St NW
- L 1 B 2 8th Ave SE
