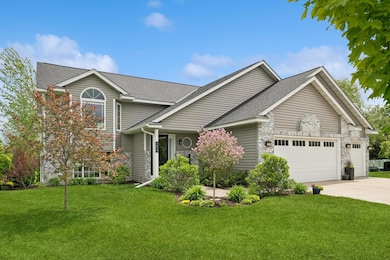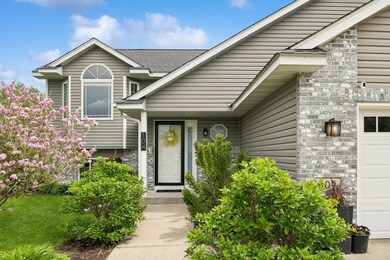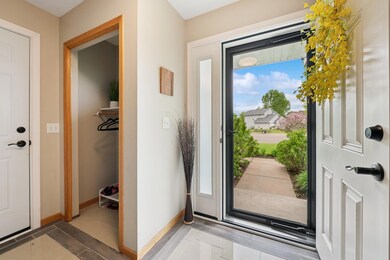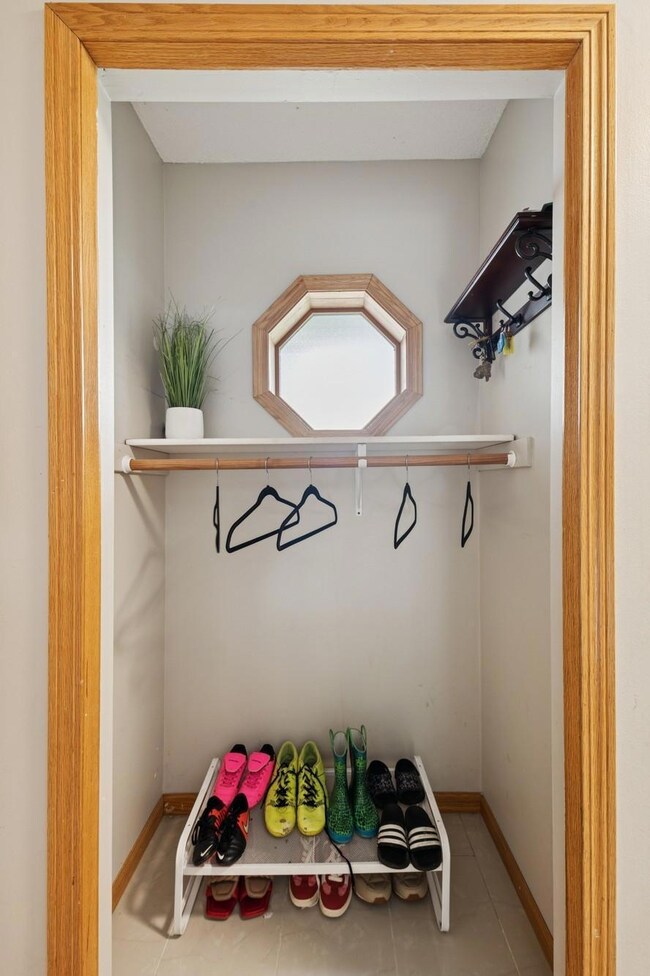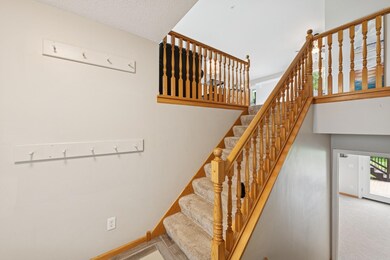
104 Addison Way Big Lake, MN 55309
Highlights
- No HOA
- Stainless Steel Appliances
- Cul-De-Sac
- Big Lake Senior High School Rated 9+
- The kitchen features windows
- 3 Car Attached Garage
About This Home
As of July 2025Desirable 4 bed, 2 bath home boasting great curb appeal on an expansive half-acre lot. The open concept floorplan features soaring vaulted ceilings, solid HW floors in kitchen/dining room, updated granite kitchen counters w/ undermount sink, new LVP in the 3 upper-level bedrooms, & a walk-through bath. New patio door to freshly stained deck overlooking the private, park-like setting, new front steel door & storm door, & new service door to 3-stall garage. The walkout lower-level offers brand new carpet in the spacious, freshly painted family room & 4th bedroom, new French patio door w/ inset blinds, 3/4 bath, & laundry room w/ abundant storage. Appreciate the scenic pond views from the deck or relax on the newer 16x30 ft paver patio in the gorgeous backyard, complete w/ a hot rock sauna & 50-amp electrical hookup for future hot tub. Experience great peace of mind w/ the new roof (2025), 2 new insulated OH garage doors (2023), full siding replacement (2023), & seamless gutters (2020). Enjoy a lush lawn this summer w/ an 8-zone irrigation system, extensive landscaping, custom firepit, & direct access to McDowall Oaks trail system - all on a quiet cul-de-sac.
Home Details
Home Type
- Single Family
Est. Annual Taxes
- $4,054
Year Built
- Built in 2002
Lot Details
- 0.51 Acre Lot
- Lot Dimensions are 30x30x116x152x94x174
- Cul-De-Sac
- Street terminates at a dead end
- Irregular Lot
Parking
- 3 Car Attached Garage
- Garage Door Opener
Home Design
- Bi-Level Home
- Pitched Roof
Interior Spaces
- Central Vacuum
- Family Room
- Living Room
- Dining Room
- Utility Room
Kitchen
- Range
- Microwave
- Dishwasher
- Stainless Steel Appliances
- Disposal
- The kitchen features windows
Bedrooms and Bathrooms
- 4 Bedrooms
Laundry
- Dryer
- Washer
Finished Basement
- Walk-Out Basement
- Basement Fills Entire Space Under The House
Eco-Friendly Details
- Air Exchanger
Utilities
- Forced Air Heating and Cooling System
- 100 Amp Service
Community Details
- No Home Owners Association
- Mcdowall Oaks Third Add Subdivision
Listing and Financial Details
- Assessor Parcel Number 65005110240
Ownership History
Purchase Details
Home Financials for this Owner
Home Financials are based on the most recent Mortgage that was taken out on this home.Purchase Details
Home Financials for this Owner
Home Financials are based on the most recent Mortgage that was taken out on this home.Purchase Details
Home Financials for this Owner
Home Financials are based on the most recent Mortgage that was taken out on this home.Purchase Details
Purchase Details
Similar Homes in Big Lake, MN
Home Values in the Area
Average Home Value in this Area
Purchase History
| Date | Type | Sale Price | Title Company |
|---|---|---|---|
| Warranty Deed | $390,000 | Trademark Title Services Inc | |
| Warranty Deed | $220,000 | Edina Realty Title | |
| Warranty Deed | -- | -- | |
| Warranty Deed | $189,900 | -- | |
| Warranty Deed | $40,900 | -- |
Mortgage History
| Date | Status | Loan Amount | Loan Type |
|---|---|---|---|
| Open | $273,000 | New Conventional | |
| Previous Owner | $191,400 | New Conventional | |
| Previous Owner | $202,091 | New Conventional | |
| Previous Owner | $221,425 | New Conventional | |
| Previous Owner | $55,500 | Unknown |
Property History
| Date | Event | Price | Change | Sq Ft Price |
|---|---|---|---|---|
| 07/11/2025 07/11/25 | Sold | $390,000 | +6.8% | $185 / Sq Ft |
| 06/02/2025 06/02/25 | Pending | -- | -- | -- |
| 05/30/2025 05/30/25 | For Sale | $365,000 | -- | $173 / Sq Ft |
Tax History Compared to Growth
Tax History
| Year | Tax Paid | Tax Assessment Tax Assessment Total Assessment is a certain percentage of the fair market value that is determined by local assessors to be the total taxable value of land and additions on the property. | Land | Improvement |
|---|---|---|---|---|
| 2025 | $4,000 | $340,800 | $101,500 | $239,300 |
| 2024 | $4,000 | $338,200 | $101,500 | $236,700 |
| 2023 | $3,954 | $334,300 | $97,000 | $237,300 |
| 2022 | $3,628 | $319,300 | $82,000 | $237,300 |
| 2020 | $3,340 | $237,700 | $46,300 | $191,400 |
| 2019 | $3,126 | $225,500 | $42,700 | $182,800 |
| 2018 | $2,986 | $210,000 | $39,100 | $170,900 |
| 2017 | $2,796 | $194,500 | $35,600 | $158,900 |
| 2016 | $2,798 | $178,200 | $32,100 | $146,100 |
| 2015 | $2,592 | $158,100 | $29,700 | $128,400 |
| 2014 | $2,314 | $154,400 | $29,600 | $124,800 |
| 2013 | -- | $130,800 | $28,400 | $102,400 |
Agents Affiliated with this Home
-
Rebecca Evans
R
Seller's Agent in 2025
Rebecca Evans
Edina Realty, Inc.
(763) 295-3456
14 in this area
56 Total Sales
-
Jennifer Favorite
J
Buyer's Agent in 2025
Jennifer Favorite
RE/MAX Advantage Plus
(612) 695-2423
1 in this area
63 Total Sales
Map
Source: NorthstarMLS
MLS Number: 6697789
APN: 65-511-0240
- 21469 Lena Trail
- 5385 Edinburgh Way
- 5474 Highland Trail
- 5440 Highland Trail
- 5455 Highland Trail
- 4420 Sterling Dr
- 1661 Grace Dr
- 5016 Bluff Rd
- 1641 Kenabec St
- 18041 Walnut Cir
- 18043 Walnut Cir
- 18008 Walnut Cir
- 18059 Walnut Cir
- 19776 214th Ave NW
- TBD Manitou St
- 22315 County Road 75 NW
- 591 Glenwood Ave
- 751 Shady Ln
- 18250 221st Ave NW
- 751 Glenwood Ave E


