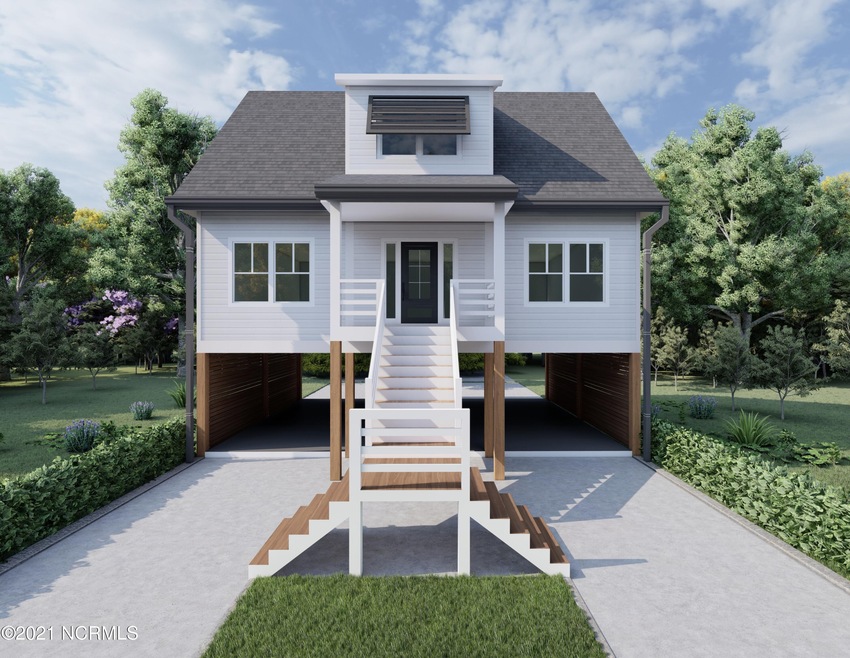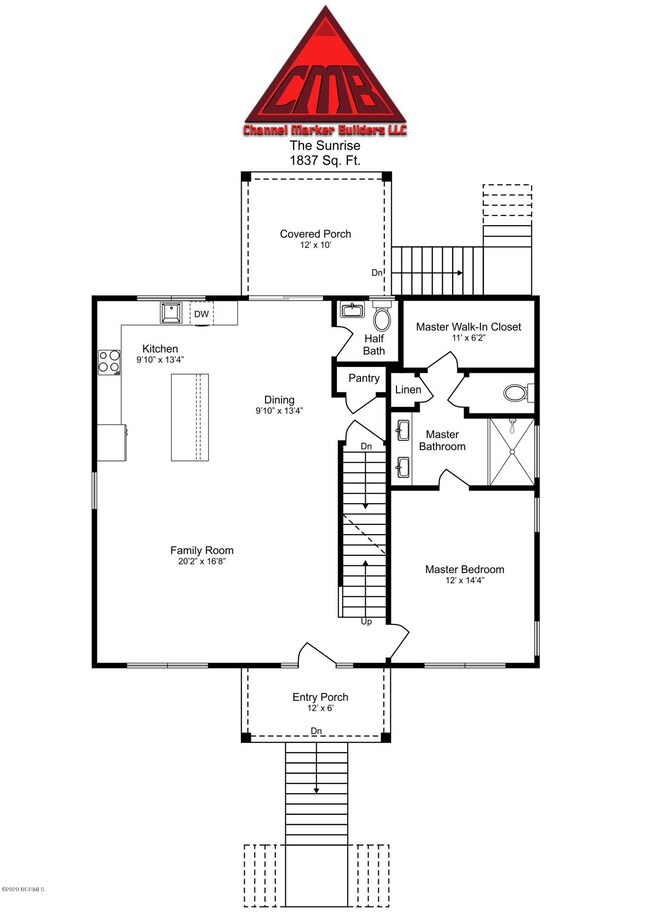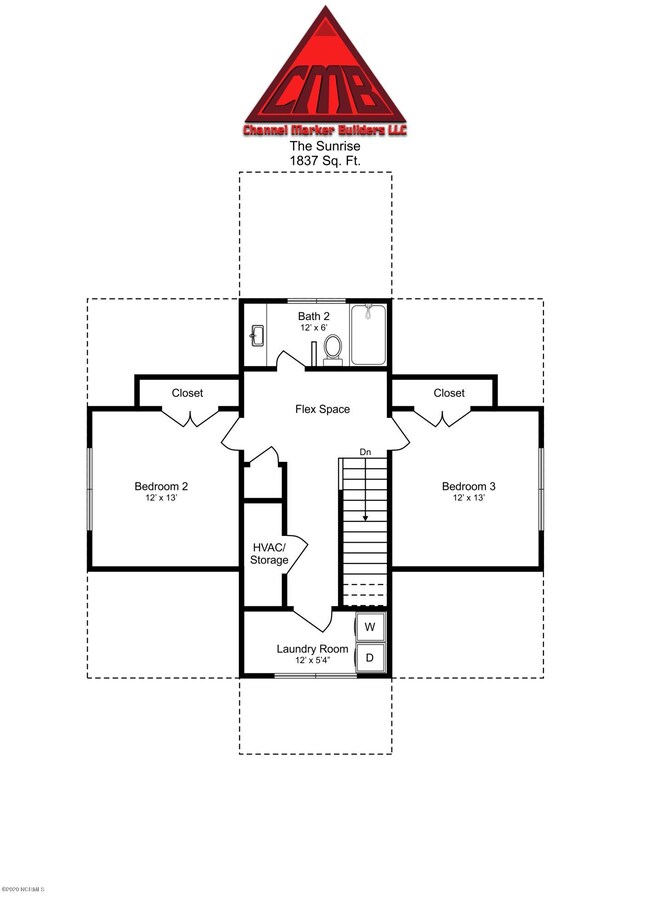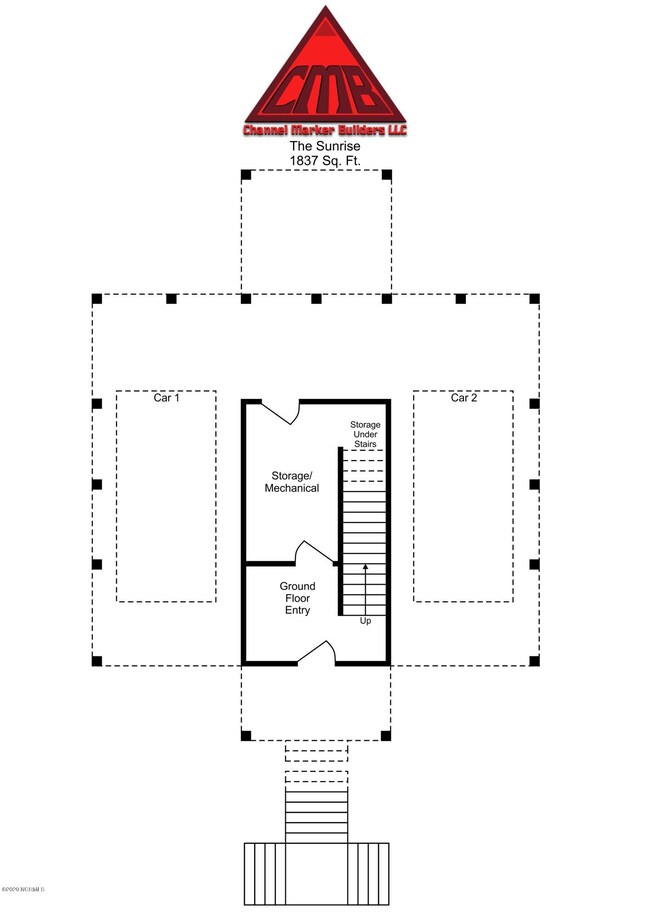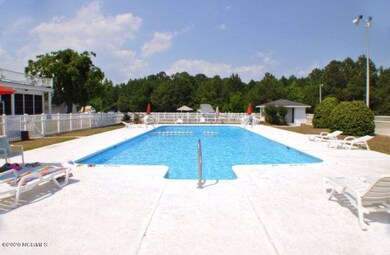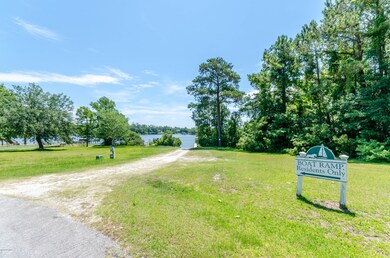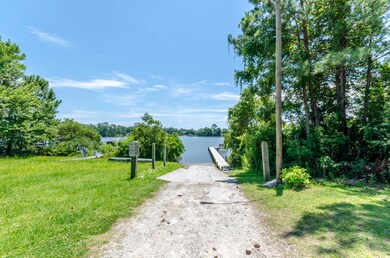
104 Affirmed Place Sneads Ferry, NC 28460
Highlights
- Boat Dock
- Clubhouse
- Main Floor Primary Bedroom
- Horses Allowed On Property
- Vaulted Ceiling
- Community Pool
About This Home
As of June 2025Welcome to the Custom Sunrise Floorplan by Channel Marker Builders! This elevated 3 bedroom, 2 bath floorplan boasts a gorgeous open concept floorplan with over 1800 of heated square feet, with the master bedroom located on the main living area, and two spacious bedrooms and open loft located on the second floor. The ground level provides two carport parking spots along with a storage and mud room entry. This custom coastal floorplan boasts an oversized 20x16 living area open to the kitchen and dining area, featuring a pantry, powder bath, and 12x10 rear covered porch. The master bedroom is also located on the main level and boasts a tiled shower, dual vanity, water closet, linen closet and 11x6 walk-in closet. Upstairs you will find a spacious loft/flex space, two spacious bedrooms which share a full bath, and 12x6 laundry room. Channel Marker specializes in building custom homes from sought-after coastal communities to privately owned lots between Pender and Onslow Counties in Eastern North Carolina. Channel Marker home designs boast the perfect blend of Southern Charm and Coastal Living architectural styles. With the best Architects and Plan Designers in our market, Channel Marker has the ability to offer you floor plans within our own portfolio, customize existing floor plans, or help you create a one of kind home from scratch. Let us Guide you home!
Last Buyer's Agent
Helen Marotto
Exit East Carolina Realty License #249441
Home Details
Home Type
- Single Family
Est. Annual Taxes
- $2,070
Year Built
- Built in 2021
Lot Details
- 0.36 Acre Lot
- Lot Dimensions are 54x154x220x146
- Property fronts a private road
- Cul-De-Sac
- Property is zoned R-5
HOA Fees
- $42 Monthly HOA Fees
Home Design
- Slab Foundation
- Wood Frame Construction
- Architectural Shingle Roof
- Vinyl Siding
- Stick Built Home
Interior Spaces
- 1,837 Sq Ft Home
- 2-Story Property
- Tray Ceiling
- Vaulted Ceiling
- Ceiling Fan
- Entrance Foyer
- Combination Dining and Living Room
- Fire and Smoke Detector
- Laundry Room
Kitchen
- Gas Oven
- Range Hood
- <<builtInMicrowave>>
- Dishwasher
- Disposal
Flooring
- Carpet
- Tile
- Luxury Vinyl Plank Tile
Bedrooms and Bathrooms
- 3 Bedrooms
- Primary Bedroom on Main
- Walk-In Closet
- 2 Full Bathrooms
- Walk-in Shower
Parking
- 2 Parking Spaces
- 2 Attached Carport Spaces
- Driveway
- Paved Parking
Utilities
- Zoned Heating and Cooling
- Heat Pump System
- Tankless Water Heater
- Propane Water Heater
- Fuel Tank
Additional Features
- Accessible Ramps
- Covered patio or porch
- Horses Allowed On Property
Listing and Financial Details
- Tax Lot 464
- Assessor Parcel Number 773e-234
Community Details
Overview
- Escoba Bay Subdivision
- Maintained Community
Recreation
- Boat Dock
- RV or Boat Storage in Community
- Community Pool
Additional Features
- Clubhouse
- Security Lighting
Ownership History
Purchase Details
Home Financials for this Owner
Home Financials are based on the most recent Mortgage that was taken out on this home.Purchase Details
Home Financials for this Owner
Home Financials are based on the most recent Mortgage that was taken out on this home.Purchase Details
Home Financials for this Owner
Home Financials are based on the most recent Mortgage that was taken out on this home.Purchase Details
Similar Homes in Sneads Ferry, NC
Home Values in the Area
Average Home Value in this Area
Purchase History
| Date | Type | Sale Price | Title Company |
|---|---|---|---|
| Warranty Deed | $410,000 | None Listed On Document | |
| Warranty Deed | $280,000 | None Available | |
| Warranty Deed | $18,000 | None Available | |
| Deed | -- | -- |
Mortgage History
| Date | Status | Loan Amount | Loan Type |
|---|---|---|---|
| Open | $369,000 | New Conventional | |
| Previous Owner | $80,792 | Credit Line Revolving | |
| Previous Owner | $49,283 | Credit Line Revolving | |
| Previous Owner | $179,900 | New Conventional | |
| Previous Owner | $199,173 | Construction |
Property History
| Date | Event | Price | Change | Sq Ft Price |
|---|---|---|---|---|
| 06/12/2025 06/12/25 | Sold | $410,000 | -2.4% | $192 / Sq Ft |
| 05/11/2025 05/11/25 | Pending | -- | -- | -- |
| 05/07/2025 05/07/25 | For Sale | $420,000 | +50.1% | $196 / Sq Ft |
| 09/01/2021 09/01/21 | Sold | $279,900 | 0.0% | $152 / Sq Ft |
| 12/29/2020 12/29/20 | Pending | -- | -- | -- |
| 11/12/2020 11/12/20 | For Sale | $279,900 | +1455.0% | $152 / Sq Ft |
| 11/22/2019 11/22/19 | Sold | $18,000 | 0.0% | -- |
| 11/12/2019 11/12/19 | Pending | -- | -- | -- |
| 03/01/2016 03/01/16 | For Sale | $18,000 | -- | -- |
Tax History Compared to Growth
Tax History
| Year | Tax Paid | Tax Assessment Tax Assessment Total Assessment is a certain percentage of the fair market value that is determined by local assessors to be the total taxable value of land and additions on the property. | Land | Improvement |
|---|---|---|---|---|
| 2024 | $2,070 | $316,073 | $35,000 | $281,073 |
| 2023 | $2,037 | $310,976 | $35,000 | $275,976 |
| 2022 | $2,037 | $310,976 | $35,000 | $275,976 |
| 2021 | $268 | $38,000 | $38,000 | $0 |
| 2020 | $268 | $38,000 | $38,000 | $0 |
| 2019 | $268 | $38,000 | $38,000 | $0 |
| 2018 | $268 | $38,000 | $38,000 | $0 |
| 2017 | $259 | $38,300 | $38,300 | $0 |
| 2016 | $259 | $38,300 | $0 | $0 |
| 2015 | $259 | $38,300 | $0 | $0 |
| 2014 | $259 | $38,300 | $0 | $0 |
Agents Affiliated with this Home
-
Shari Von Hassel

Seller's Agent in 2025
Shari Von Hassel
Coldwell Banker Sea Coast Advantage-Hampstead
(910) 442-9397
4 in this area
16 Total Sales
-
Lauren Atkins
L
Buyer's Agent in 2025
Lauren Atkins
The Rich Company
(252) 450-0490
1 in this area
24 Total Sales
-
Kristen Downing

Seller's Agent in 2021
Kristen Downing
RE/MAX
(910) 650-6174
80 in this area
133 Total Sales
-
H
Buyer's Agent in 2021
Helen Marotto
Exit East Carolina Realty
-
R
Seller's Agent in 2019
Richard Baker
Better Homes and Gardens Real Estate Treasure
Map
Source: Hive MLS
MLS Number: 100245344
APN: 050886
- 1015 Meridian Dr
- 500 Compass Ct
- 421 Celtic Ash St
- 315 Whirlaway Blvd
- 390 Beacon Ln
- 310 Whirlaway Blvd
- 310 Celtic Ash St
- 635 Riva Ridge Rd
- Lot S2 Riva Ridge Rd
- 136 Cedar Hollow Ln
- 101 Lyall Ln
- 452 Crows Nest Ln
- 442 Crows Nest Ln
- 275 Clay Hill Rd
- 108 Ennett Ln
- 328 Windmill Light Way
- 324 Windmill Light Way
- 126 Ennett Ln
- 506 White Shoal Way
- 121 Dolphin Ln
