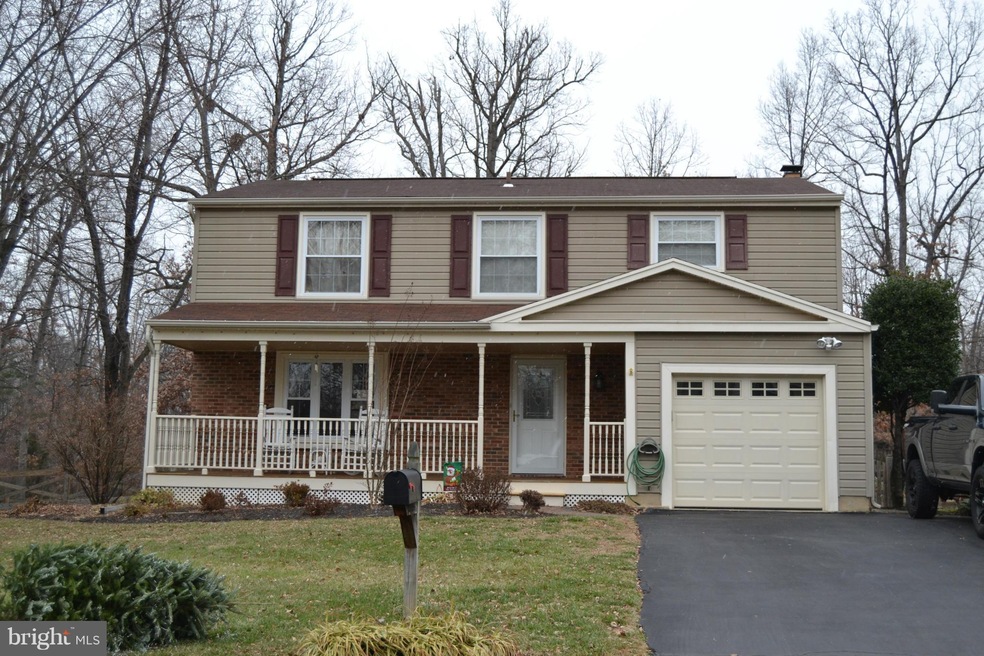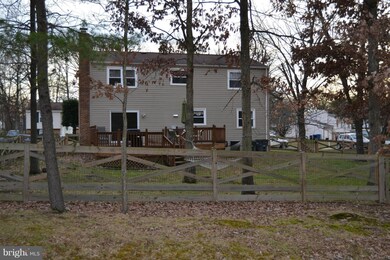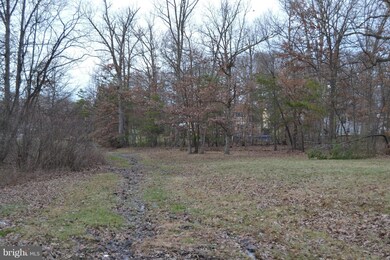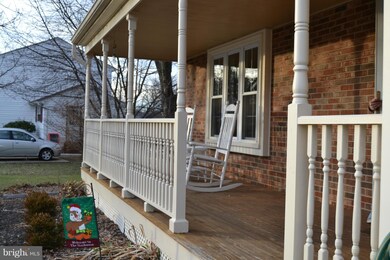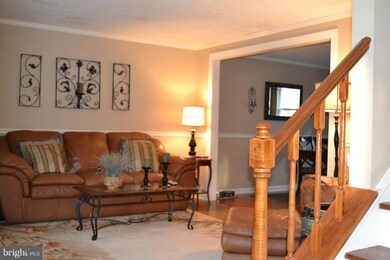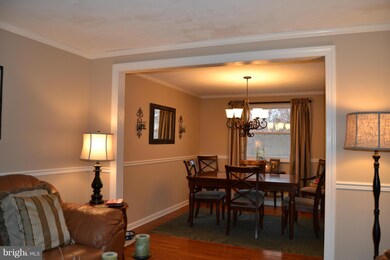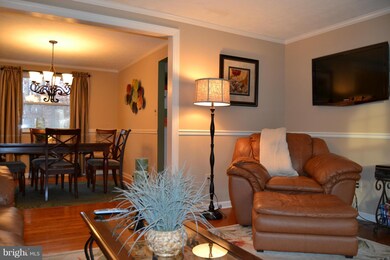
104 Almond Ct Sterling, VA 20164
Highlights
- Colonial Architecture
- 1 Fireplace
- 1 Car Attached Garage
- Traditional Floor Plan
- Combination Kitchen and Living
- Heat Pump System
About This Home
As of August 2018Location, Location, Location:3056 sq feet total- PRICE REDUCTION! 1 Week- only beat the spring rush. In Forest Ridge on cul de sac, conveniently located just off Elden & Herndon Pkwy. Thoughtfully updated with Pottery Barn and Crate & Barrel touches. Granite kitchen that opens up to breakfast area and family room with fireplace. Large deck, fenced yard backs to common area. Pending release.
Last Agent to Sell the Property
Kelli Gatewood
Weichert, REALTORS Listed on: 01/05/2014

Home Details
Home Type
- Single Family
Est. Annual Taxes
- $4,168
Year Built
- Built in 1983
Lot Details
- 10,454 Sq Ft Lot
HOA Fees
- $8 Monthly HOA Fees
Parking
- 1 Car Attached Garage
- Free Parking
- Front Facing Garage
- Garage Door Opener
- Driveway
- On-Street Parking
- Off-Street Parking
Home Design
- Colonial Architecture
- Vinyl Siding
Interior Spaces
- Property has 3 Levels
- Traditional Floor Plan
- 1 Fireplace
- Combination Kitchen and Living
Kitchen
- Stove
- Microwave
- Ice Maker
- Dishwasher
- Disposal
Bedrooms and Bathrooms
- 4 Bedrooms
- 2.5 Bathrooms
Partially Finished Basement
- Basement Fills Entire Space Under The House
- Connecting Stairway
- Shelving
Utilities
- Heat Pump System
- Electric Water Heater
Community Details
- Forest Ridge Subdivision
Listing and Financial Details
- Tax Lot 310
- Assessor Parcel Number 023259130000
Ownership History
Purchase Details
Home Financials for this Owner
Home Financials are based on the most recent Mortgage that was taken out on this home.Purchase Details
Home Financials for this Owner
Home Financials are based on the most recent Mortgage that was taken out on this home.Purchase Details
Home Financials for this Owner
Home Financials are based on the most recent Mortgage that was taken out on this home.Purchase Details
Home Financials for this Owner
Home Financials are based on the most recent Mortgage that was taken out on this home.Purchase Details
Home Financials for this Owner
Home Financials are based on the most recent Mortgage that was taken out on this home.Purchase Details
Home Financials for this Owner
Home Financials are based on the most recent Mortgage that was taken out on this home.Similar Homes in Sterling, VA
Home Values in the Area
Average Home Value in this Area
Purchase History
| Date | Type | Sale Price | Title Company |
|---|---|---|---|
| Warranty Deed | $450,000 | Attorney | |
| Warranty Deed | $449,000 | Vesta Settlements Llc | |
| Warranty Deed | $449,000 | Vesta Settlements Llc | |
| Warranty Deed | $435,000 | -- | |
| Special Warranty Deed | $280,000 | -- | |
| Warranty Deed | $465,000 | -- |
Mortgage History
| Date | Status | Loan Amount | Loan Type |
|---|---|---|---|
| Open | $350,000 | New Conventional | |
| Closed | $360,000 | New Conventional | |
| Previous Owner | $336,750 | FHA | |
| Previous Owner | $413,250 | New Conventional | |
| Previous Owner | $286,020 | VA | |
| Previous Owner | $372,000 | New Conventional |
Property History
| Date | Event | Price | Change | Sq Ft Price |
|---|---|---|---|---|
| 08/31/2018 08/31/18 | Sold | $450,000 | -1.1% | $254 / Sq Ft |
| 07/20/2018 07/20/18 | Pending | -- | -- | -- |
| 07/16/2018 07/16/18 | Price Changed | $454,999 | 0.0% | $256 / Sq Ft |
| 07/16/2018 07/16/18 | For Sale | $454,999 | +1.1% | $256 / Sq Ft |
| 07/09/2018 07/09/18 | Off Market | $450,000 | -- | -- |
| 06/19/2018 06/19/18 | Pending | -- | -- | -- |
| 06/07/2018 06/07/18 | For Sale | $459,999 | +2.2% | $259 / Sq Ft |
| 06/07/2018 06/07/18 | Off Market | $450,000 | -- | -- |
| 09/24/2017 09/24/17 | Rented | $2,400 | 0.0% | -- |
| 09/08/2017 09/08/17 | Under Contract | -- | -- | -- |
| 08/21/2017 08/21/17 | For Rent | $2,400 | +9.1% | -- |
| 10/01/2016 10/01/16 | Rented | $2,200 | 0.0% | -- |
| 09/30/2016 09/30/16 | Under Contract | -- | -- | -- |
| 09/24/2016 09/24/16 | For Rent | $2,200 | 0.0% | -- |
| 09/12/2016 09/12/16 | Sold | $449,000 | -0.2% | $147 / Sq Ft |
| 08/12/2016 08/12/16 | Pending | -- | -- | -- |
| 07/29/2016 07/29/16 | For Sale | $449,999 | +3.4% | $147 / Sq Ft |
| 03/11/2014 03/11/14 | Sold | $435,000 | -1.1% | $245 / Sq Ft |
| 02/10/2014 02/10/14 | Pending | -- | -- | -- |
| 02/08/2014 02/08/14 | For Sale | $440,000 | 0.0% | $248 / Sq Ft |
| 02/04/2014 02/04/14 | Pending | -- | -- | -- |
| 01/30/2014 01/30/14 | Price Changed | $440,000 | -1.1% | $248 / Sq Ft |
| 01/05/2014 01/05/14 | For Sale | $445,000 | -- | $251 / Sq Ft |
Tax History Compared to Growth
Tax History
| Year | Tax Paid | Tax Assessment Tax Assessment Total Assessment is a certain percentage of the fair market value that is determined by local assessors to be the total taxable value of land and additions on the property. | Land | Improvement |
|---|---|---|---|---|
| 2025 | $5,399 | $670,660 | $234,700 | $435,960 |
| 2024 | $5,335 | $616,770 | $224,700 | $392,070 |
| 2023 | $5,026 | $574,390 | $224,700 | $349,690 |
| 2022 | $4,818 | $541,330 | $189,700 | $351,630 |
| 2021 | $4,838 | $493,700 | $179,700 | $314,000 |
| 2020 | $4,751 | $459,050 | $154,700 | $304,350 |
| 2019 | $4,629 | $442,950 | $154,700 | $288,250 |
| 2018 | $4,896 | $451,230 | $139,700 | $311,530 |
| 2017 | $4,786 | $425,400 | $139,700 | $285,700 |
| 2016 | $4,543 | $396,790 | $0 | $0 |
| 2015 | $4,461 | $253,370 | $0 | $253,370 |
| 2014 | $4,447 | $245,340 | $0 | $245,340 |
Agents Affiliated with this Home
-
Nancy Bakatsias

Seller's Agent in 2018
Nancy Bakatsias
Keller Williams Realty
(703) 402-0320
1 in this area
18 Total Sales
-
Stan Kaszuba

Buyer's Agent in 2018
Stan Kaszuba
Long & Foster
(703) 624-7838
2 in this area
96 Total Sales
-
Ariana Gillette

Seller's Agent in 2016
Ariana Gillette
Pearson Smith Realty, LLC
(703) 655-8415
69 Total Sales
-
R
Buyer's Agent in 2016
Robert Little
Century 21 Redwood Realty
-
K
Seller's Agent in 2014
Kelli Gatewood
Weichert Corporate
Map
Source: Bright MLS
MLS Number: 1002788866
APN: 023-25-9130
- 112 Buckeye Ct
- 1114 S Dickenson Ave
- 104 Silverleaf Ct
- 702 Williamsburg Rd
- 404 Tamarack Ln
- 162 Applegate Dr
- 105 Deerwood Ct
- 229 Applegate Dr
- 22855 Chestnut Oak Terrace
- 1112 E Maple Ave
- 45988 Grammercy Terrace
- 22915 Regent Terrace
- 207 Saint Johns Square
- 22936 Fleet Terrace
- 258 Coventry Square
- 703 S Concord Ct
- 187 Saint Johns Square
- 12808 Lady Fairfax Cir
- 402 S Harrison Rd
- 23004 Fontwell Square Unit 508
