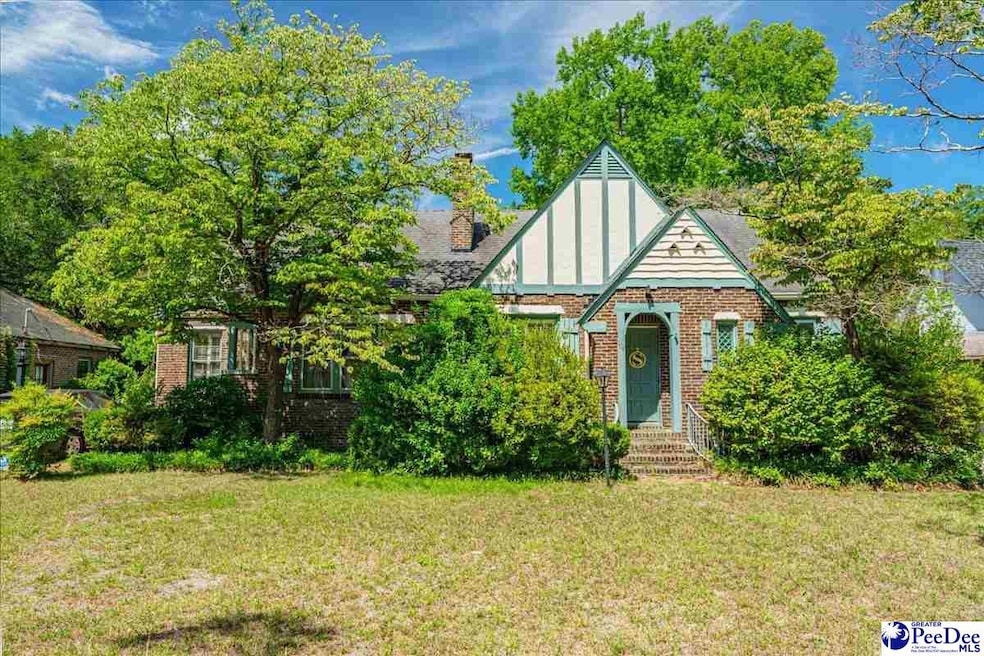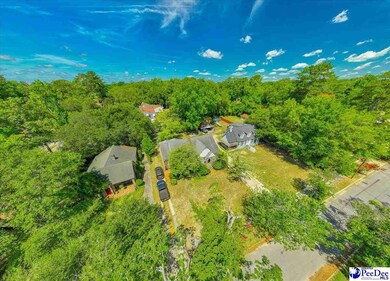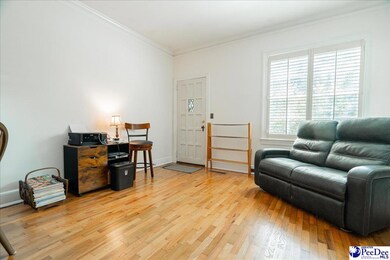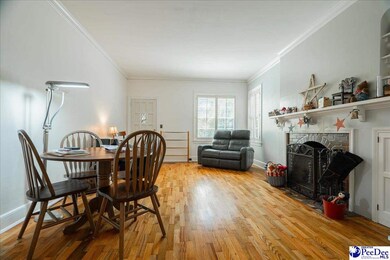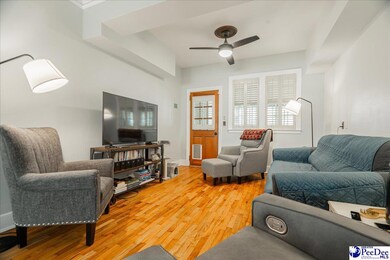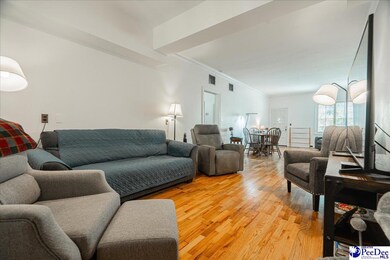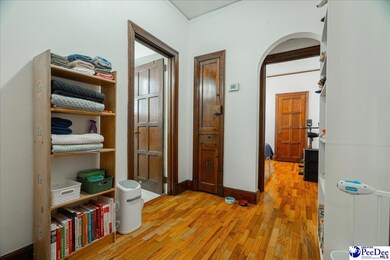
104 Anne Park Sumter, SC 29150
Crosswell NeighborhoodHighlights
- Wood Flooring
- Solid Surface Countertops
- Bungalow
- 2 Fireplaces
- Separate Outdoor Workshop
- Central Heating and Cooling System
About This Home
As of October 2024This cute, cozy bungalow is ready for a new owner. The original charm and craftsmanship has not been sacrificed as modern updates have been completed. Nestled on a quarter acre lot, the convenience to dining, shopping, schools and healthcare is a plus. Both the family room and dining room have fireplaces with built in shelves and extra storage below. The kitchen has been recently updated to include cabinets, stainless steel appliances (gas range), and granite countertops. There is a butler's pantry between kitchen and dining room. All appliances to include the washer and dryer convey. 4 spacious bedrooms share 2 full bathrooms that have been updated as well. Hardwood floors throughout except bathrooms which have tile. Several storage closets and cabinets in the halls and between rooms. The back yard is fenced. There is a large storage building for all the outdoor toys and hobbies. Spend your early morning and late nights enjoying the sunroom overlooking the back yard with mature landscaping. There are so many charming features to the home, it is a must see.
Last Agent to Sell the Property
Drayton Realty Group License #101273 Listed on: 07/09/2024
Last Buyer's Agent
SALE NON-MEMBER
NON MEMBER SALE (201)
Home Details
Home Type
- Single Family
Est. Annual Taxes
- $435
Year Built
- Built in 1937
Lot Details
- 10,454 Sq Ft Lot
- Fenced
Home Design
- Bungalow
- Brick Exterior Construction
- Architectural Shingle Roof
Interior Spaces
- 2,084 Sq Ft Home
- 1-Story Property
- Ceiling Fan
- 2 Fireplaces
- Drapes & Rods
- Blinds
- Crawl Space
- Pull Down Stairs to Attic
Kitchen
- Range
- Microwave
- Dishwasher
- Solid Surface Countertops
Flooring
- Wood
- Tile
Bedrooms and Bathrooms
- 4 Bedrooms
- 2 Full Bathrooms
Laundry
- Dryer
- Washer
Outdoor Features
- Separate Outdoor Workshop
- Outdoor Storage
Schools
- Crosswell Elementary School
- Chestnut Oaks Middle School
- Sumter High School
Utilities
- Central Heating and Cooling System
Community Details
- City Subdivision
Listing and Financial Details
- Assessor Parcel Number 2490101009
Ownership History
Purchase Details
Purchase Details
Home Financials for this Owner
Home Financials are based on the most recent Mortgage that was taken out on this home.Purchase Details
Home Financials for this Owner
Home Financials are based on the most recent Mortgage that was taken out on this home.Purchase Details
Home Financials for this Owner
Home Financials are based on the most recent Mortgage that was taken out on this home.Purchase Details
Home Financials for this Owner
Home Financials are based on the most recent Mortgage that was taken out on this home.Similar Homes in Sumter, SC
Home Values in the Area
Average Home Value in this Area
Purchase History
| Date | Type | Sale Price | Title Company |
|---|---|---|---|
| Quit Claim Deed | -- | None Listed On Document | |
| Warranty Deed | $218,500 | None Listed On Document | |
| Warranty Deed | $205,000 | None Listed On Document | |
| Special Warranty Deed | $48,000 | None Available | |
| Deed | $94,900 | -- |
Mortgage History
| Date | Status | Loan Amount | Loan Type |
|---|---|---|---|
| Previous Owner | $174,800 | New Conventional | |
| Previous Owner | $164,000 | New Conventional | |
| Previous Owner | $38,400 | New Conventional | |
| Previous Owner | $99,875 | New Conventional | |
| Previous Owner | $103,000 | Unknown | |
| Previous Owner | $18,900 | Stand Alone Second | |
| Previous Owner | $75,900 | Adjustable Rate Mortgage/ARM |
Property History
| Date | Event | Price | Change | Sq Ft Price |
|---|---|---|---|---|
| 10/09/2024 10/09/24 | Sold | $218,500 | -2.9% | $105 / Sq Ft |
| 09/01/2024 09/01/24 | Off Market | $225,000 | -- | -- |
| 08/16/2024 08/16/24 | Price Changed | $225,000 | -0.9% | $108 / Sq Ft |
| 08/06/2024 08/06/24 | Price Changed | $227,000 | -0.7% | $109 / Sq Ft |
| 07/23/2024 07/23/24 | Price Changed | $228,500 | -0.7% | $110 / Sq Ft |
| 07/09/2024 07/09/24 | For Sale | $230,000 | +12.2% | $110 / Sq Ft |
| 06/08/2023 06/08/23 | Sold | $205,000 | -6.0% | $98 / Sq Ft |
| 04/14/2023 04/14/23 | Pending | -- | -- | -- |
| 04/05/2023 04/05/23 | Price Changed | $218,000 | -7.2% | $105 / Sq Ft |
| 03/25/2023 03/25/23 | For Sale | $234,900 | -- | $113 / Sq Ft |
Tax History Compared to Growth
Tax History
| Year | Tax Paid | Tax Assessment Tax Assessment Total Assessment is a certain percentage of the fair market value that is determined by local assessors to be the total taxable value of land and additions on the property. | Land | Improvement |
|---|---|---|---|---|
| 2024 | $436 | $3,430 | $280 | $3,150 |
| 2023 | $436 | $2,130 | $280 | $1,850 |
| 2022 | $434 | $2,130 | $280 | $1,850 |
| 2021 | $432 | $2,130 | $280 | $1,850 |
| 2020 | $424 | $1,960 | $280 | $1,680 |
| 2019 | $1,160 | $2,940 | $420 | $2,520 |
| 2018 | $1,164 | $2,940 | $420 | $2,520 |
| 2017 | $2,411 | $6,190 | $420 | $5,770 |
| 2016 | $823 | $4,130 | $280 | $3,850 |
| 2015 | $920 | $4,490 | $560 | $3,930 |
| 2014 | $920 | $4,490 | $560 | $3,930 |
| 2013 | -- | $4,490 | $560 | $3,930 |
Agents Affiliated with this Home
-
Catherine Patterson

Seller's Agent in 2024
Catherine Patterson
Drayton Realty Group
(843) 624-1776
2 in this area
227 Total Sales
-
S
Buyer's Agent in 2024
SALE NON-MEMBER
NON MEMBER SALE (201)
-
Michele McDaniel

Seller's Agent in 2023
Michele McDaniel
RE/MAX
(540) 986-8200
1 in this area
30 Total Sales
-
O
Buyer's Agent in 2023
Out Of Area Sales
OUT OF AREA SALES
Map
Source: Pee Dee REALTOR® Association
MLS Number: 20242596
APN: 249-01-01-009
