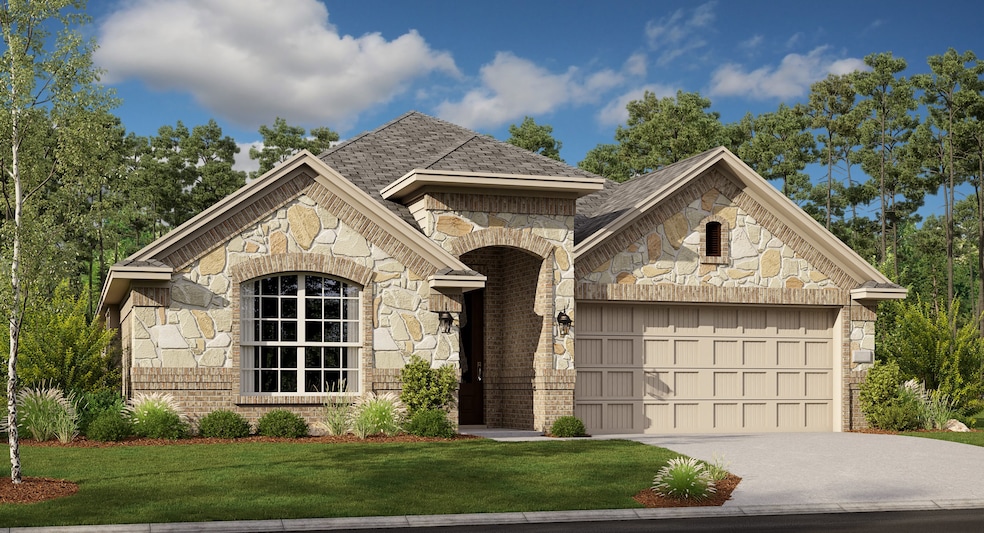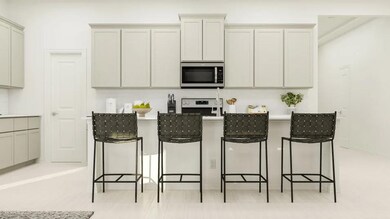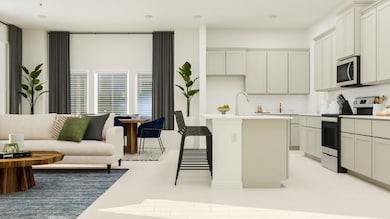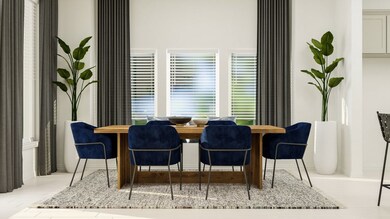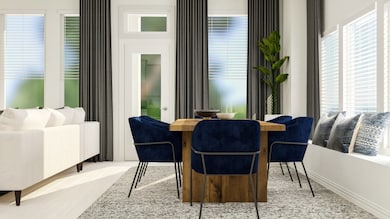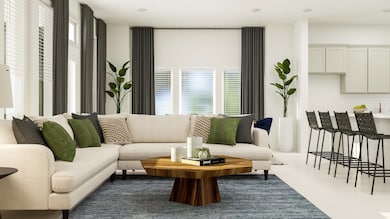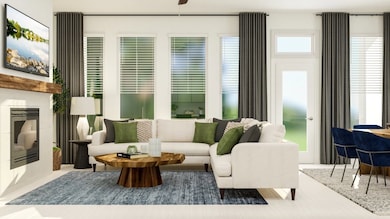
104 Ardsley Ln Princeton, TX 75407
Estimated payment $2,583/month
Total Views
1,158
4
Beds
3
Baths
2,177
Sq Ft
$182
Price per Sq Ft
Highlights
- Marina
- Clubhouse
- Community Playground
- New Construction
- Community Pool
- Park
About This Home
This single-story home has a versatile layout that is great for families who need space. The front door leads to a foyer with three bedrooms and a retreat attached. At the end of the hall is the open living area, which leads to the owner’s suite in the back of the home.
Home Details
Home Type
- Single Family
Parking
- 2 Car Garage
Home Design
- New Construction
- Quick Move-In Home
- Garnet Plan
Interior Spaces
- 2,177 Sq Ft Home
- 1-Story Property
Bedrooms and Bathrooms
- 4 Bedrooms
- 3 Full Bathrooms
Community Details
Overview
- Actively Selling
- Built by Lennar
- Bridgewater Brookstone Collection Subdivision
- Greenbelt
Amenities
- Clubhouse
- Community Center
Recreation
- Marina
- Community Playground
- Community Pool
- Park
- Trails
Sales Office
- 4924 Ascot Way
- Princeton, TX 75407
- 469-378-5603
- Builder Spec Website
Office Hours
- Mon 10-7 | Tue 10-7 | Wed 10-7 | Thu 10-7 | Fri 10-7 | Sat 10-7 | Sun 12-7
Map
Create a Home Valuation Report for This Property
The Home Valuation Report is an in-depth analysis detailing your home's value as well as a comparison with similar homes in the area
Similar Homes in the area
Home Values in the Area
Average Home Value in this Area
Property History
| Date | Event | Price | Change | Sq Ft Price |
|---|---|---|---|---|
| 06/02/2025 06/02/25 | Pending | -- | -- | -- |
| 05/23/2025 05/23/25 | Price Changed | $372,669 | -1.5% | $171 / Sq Ft |
| 05/19/2025 05/19/25 | Price Changed | $378,403 | -0.7% | $174 / Sq Ft |
| 05/06/2025 05/06/25 | Price Changed | $380,895 | -0.7% | $175 / Sq Ft |
| 04/29/2025 04/29/25 | Price Changed | $383,420 | 0.0% | $176 / Sq Ft |
| 04/29/2025 04/29/25 | For Sale | $383,420 | +1.2% | $176 / Sq Ft |
| 04/22/2025 04/22/25 | Pending | -- | -- | -- |
| 04/12/2025 04/12/25 | Price Changed | $378,959 | -0.7% | $174 / Sq Ft |
| 04/11/2025 04/11/25 | Price Changed | $381,694 | -0.7% | $175 / Sq Ft |
| 04/03/2025 04/03/25 | Price Changed | $384,429 | -1.3% | $177 / Sq Ft |
| 04/02/2025 04/02/25 | For Sale | $389,424 | -- | $179 / Sq Ft |
Nearby Homes
- 5029 High Brush Way
- 5032 High Brush Way
- 5104 High Brush Way
- 5001 High Brush Way
- 124 Wyndemere Ln
- 5201 Rockrose Ln
- 214 Autumn Sage Ln
- 219 Autumn Sage Ln
- 5107 Penrose Dr
- 524 Capstone Ct
- 516 Capstone Ct
- 500 Capstone Ct
- 532 Capstone Ct
- 520 Capstone Ct
- 600 Capstone Ct
- 231 Olmstead Dr
- 316 Crossvine Way
- 215 Olmstead Dr
- 505 Bridgewood Dr
- 521 Bridgewood Dr
- 233 Ardsley Ln
- 509 Bridgewood Dr
- 517 Mill Trace Way
- 133 Honeysuckle St
- 505 Autumnwood Way
- 518 Olmstead Dr
- 5501 Lavender Dr
- 4905 Woodloch Dr
- 652 Autumnwood Way
- 5448 Finbrooke Dr
- 5620 Rockrose Ln
- 514 Cochran
- 5348 Finbrooke Dr
- 525 Hackney Dr
- 500 Mill Trace Way
- 5404 Finbrooke Dr
- 4949 Parrington Dr
- 5641 Rockrose Ln
- 5648 Rockrose Ln
- 745 Twinvale Dr
