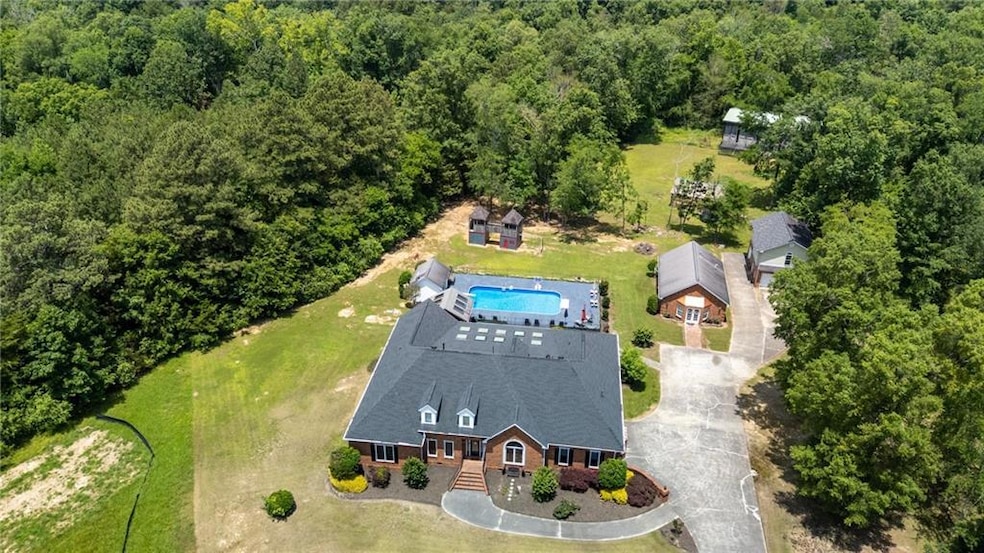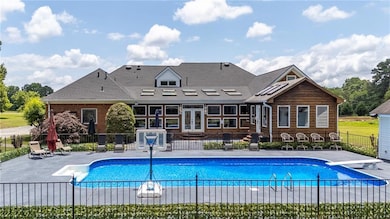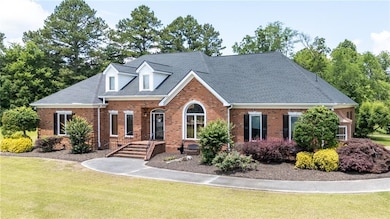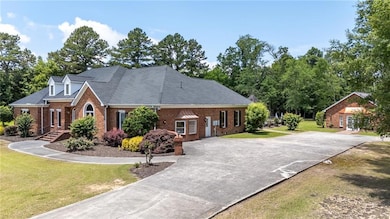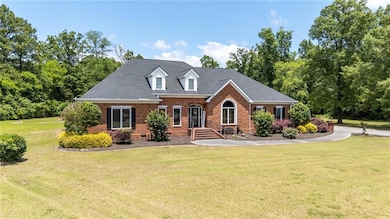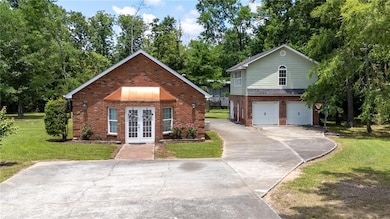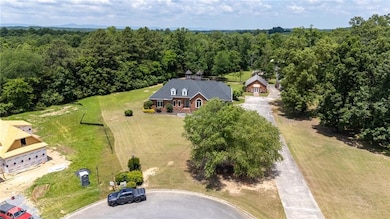104 Aspen Dr NE Calhoun, GA 30701
Estimated payment $4,684/month
Highlights
- Guest House
- Open-Concept Dining Room
- View of Trees or Woods
- Second Kitchen
- Pool House
- Traditional Architecture
About This Home
***Highly motivated sellers due to job relocation. The home and property are in excellent condition. All reasonable offers will be thoughtfully considered.*** Exquisite Brick Estate on Acreage in a Coveted Neighborhood Setting. Discover the perfect blend of elegance, space, and functionality in this stunning brick estate, nestled on expansive acreage while still offering the warmth of a neighborhood setting. Located in a highly sought-after school district, this exceptional home provides everything you need and more. Inside, the gourmet kitchen is a chef’s dream, featuring solid wood cabinetry, granite countertops, a spacious island, two stainless steel refrigerators, two dishwashers, three sinks, two warming drawers, and a gas cooktop. The breakfast bar and breakfast room create the perfect space for casual dining. Upon entering the grand foyer, you'll be welcomed by a sophisticated office and an elegant dining area. The main living space is bathed in natural light, offering an inviting atmosphere for relaxation and entertaining. This home also boasts two laundry rooms, 3 additional large rooms upstairs and a private gym for ultimate convenience. Additional highlights include a separate full mother-in-law suite, a detached garage with spacious living space and a bathroom adding additional finished square footage to this amazing property, a hot tub pavilion with a like-new hot tub, a pool room, and a dedicated workshop area. The chlorine/salt pool has been recently updated with a new pump, new diving board, and a new liner, ensuring years of enjoyment. The barn studio workspace is ideal for creative projects or additional storage, while the greenhouse is perfect for gardening enthusiasts. Surrounded by beautiful landscaping, this estate is as picturesque as it is functional. Meticulously maintained and incredibly spacious, this home offers an abundance of room for comfortable living. This estate is a rare find...don’t miss the opportunity to make it yours!
Listing Agent
Keller Williams Realty Signature Partners License #359374 Listed on: 09/01/2025

Home Details
Home Type
- Single Family
Est. Annual Taxes
- $8,676
Year Built
- Built in 1996
Lot Details
- 4.59 Acre Lot
- Property fronts a county road
- Cul-De-Sac
- Private Entrance
- Wrought Iron Fence
- Level Lot
- Back Yard Fenced and Front Yard
Parking
- 4 Car Detached Garage
- Parking Accessed On Kitchen Level
- Driveway Level
Home Design
- Traditional Architecture
- Brick Foundation
- Shingle Roof
- Composition Roof
- Four Sided Brick Exterior Elevation
Interior Spaces
- 6,700 Sq Ft Home
- 2-Story Property
- Rear Stairs
- Bookcases
- Crown Molding
- Ceiling Fan
- Skylights
- Recessed Lighting
- Double Pane Windows
- Insulated Windows
- Green House Windows
- Entrance Foyer
- Open-Concept Dining Room
- Dining Room Seats More Than Twelve
- Breakfast Room
- Den
- Loft
- Bonus Room
- Home Gym
- Views of Woods
- Crawl Space
Kitchen
- Second Kitchen
- Open to Family Room
- Eat-In Kitchen
- Breakfast Bar
- Gas Oven
- Gas Cooktop
- Range Hood
- Microwave
- Dishwasher
- Kitchen Island
- Stone Countertops
- Wood Stained Kitchen Cabinets
- Disposal
Flooring
- Wood
- Carpet
- Ceramic Tile
Bedrooms and Bathrooms
- 5 Bedrooms | 4 Main Level Bedrooms
- Primary Bedroom on Main
- Split Bedroom Floorplan
- Studio bedroom
- Whirlpool Bathtub
- Separate Shower in Primary Bathroom
Laundry
- Laundry Room
- Laundry on main level
- Dryer
- Washer
- 220 Volts In Laundry
Home Security
- Security System Owned
- Carbon Monoxide Detectors
- Fire and Smoke Detector
Pool
- Pool House
- Heated In Ground Pool
- Saltwater Pool
- Fence Around Pool
Outdoor Features
- Patio
- Shed
- Rain Gutters
Additional Homes
- Guest House
Schools
- Red Bud Elementary And Middle School
- Sonoraville High School
Utilities
- Forced Air Zoned Heating and Cooling System
- 110 Volts
- Septic Tank
Community Details
- Soda Creek Subdivision
Listing and Financial Details
- Assessor Parcel Number 064 049
Map
Home Values in the Area
Average Home Value in this Area
Tax History
| Year | Tax Paid | Tax Assessment Tax Assessment Total Assessment is a certain percentage of the fair market value that is determined by local assessors to be the total taxable value of land and additions on the property. | Land | Improvement |
|---|---|---|---|---|
| 2024 | $8,676 | $343,480 | $34,840 | $308,640 |
| 2023 | $7,995 | $321,360 | $34,840 | $286,520 |
| 2022 | $6,789 | $251,312 | $16,560 | $234,752 |
| 2021 | $5,899 | $210,580 | $16,560 | $194,020 |
| 2020 | $6,111 | $213,308 | $16,560 | $196,748 |
| 2019 | $6,144 | $213,308 | $16,560 | $196,748 |
| 2018 | $5,877 | $204,040 | $16,560 | $187,480 |
| 2017 | $5,746 | $193,880 | $16,560 | $177,320 |
Property History
| Date | Event | Price | List to Sale | Price per Sq Ft | Prior Sale |
|---|---|---|---|---|---|
| 11/19/2025 11/19/25 | Price Changed | $750,000 | -6.3% | $112 / Sq Ft | |
| 11/14/2025 11/14/25 | For Sale | $800,000 | 0.0% | $119 / Sq Ft | |
| 11/03/2025 11/03/25 | Pending | -- | -- | -- | |
| 10/29/2025 10/29/25 | Price Changed | $800,000 | -3.0% | $119 / Sq Ft | |
| 10/13/2025 10/13/25 | Price Changed | $825,000 | -2.9% | $123 / Sq Ft | |
| 09/30/2025 09/30/25 | Price Changed | $849,900 | -5.6% | $127 / Sq Ft | |
| 09/01/2025 09/01/25 | For Sale | $899,999 | +11.1% | $134 / Sq Ft | |
| 03/18/2022 03/18/22 | Sold | $810,000 | -7.4% | $125 / Sq Ft | View Prior Sale |
| 09/23/2021 09/23/21 | For Sale | $875,000 | -- | $135 / Sq Ft |
Purchase History
| Date | Type | Sale Price | Title Company |
|---|---|---|---|
| Warranty Deed | $810,000 | -- | |
| Deed | $361,000 | -- | |
| Deed | -- | -- | |
| Deed | $455,000 | -- | |
| Deed | $35,000 | -- |
Mortgage History
| Date | Status | Loan Amount | Loan Type |
|---|---|---|---|
| Open | $647,200 | New Conventional | |
| Previous Owner | $357,200 | New Conventional |
Source: First Multiple Listing Service (FMLS)
MLS Number: 7639522
APN: 064-049
- 127 Telluride Trail NE
- 158 Brooksmill Dr NE
- 115 Harrison Ln NE
- 121 Harrison Ln NE
- 0 Woodedge Dr NE Unit 7661757
- 0 Woodedge Dr NE Unit LOT 36
- 00 Hunts Gin Rd L2
- 1535 Hunts Gin Rd
- LOT 4 Hunts Gin Rd
- 481 Fields Ferry Dr NE
- 320 School House Rd NE
- 367 School House Rd NE
- 00002 Lovebridge Rd SE
- lot 4 Lovebridge Rd SE
- 0 Hunts Gin Rd L2
- 379 Owens Cir NE
- 279 Owens Gin Rd NE
- 130 Burnt Hickory Ln SE
- 119 Windy Hill Rd SE
- 127 Alex Ct
- 100 Harvest Grove Ln Unit Roland
- 100 Harvest Grove Ln Unit Hayes
- 351 Valley View Cir SE
- 102 Lavender Cir
- 509 Mount Vernon Dr
- 415 Curtis Pkwy SE
- 81 Professional Place
- 100 Harvest Grove Ln
- 100 Watlington Dr
- 622 Soldiers Pathway
- 108 Cornwell Way
- 204 Cornwell Way
- 213 Cornwell Way
- 67 Professional Place
- 73 Professional Place
- 150 Oakleigh Dr
- 75 Professional Place
- 59 Professional Place
- 83 Professional Place
- 67 Professional Place
