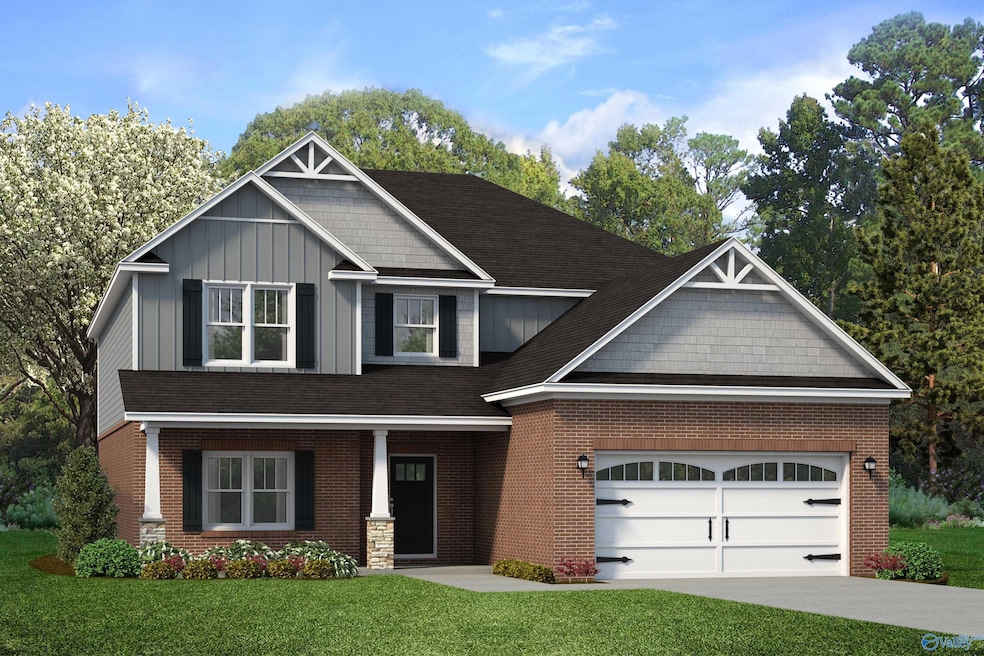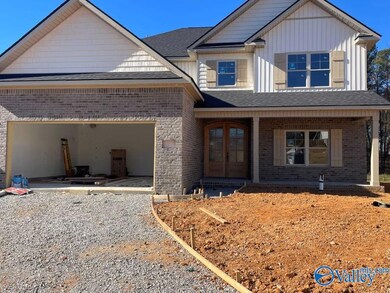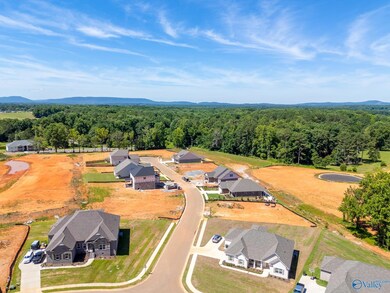
104 Ayers Spring Rd New Market, AL 35761
Estimated payment $3,398/month
Highlights
- Home Under Construction
- Main Floor Primary Bedroom
- Two cooling system units
- Riverton Elementary School Rated A
- 1 Fireplace
- Multiple Heating Units
About This Home
Under Construction-This Baldwin floor plan has space everywhere! The beautiful 8' arched double doors welcome you inside. A secluded and private, main floor primary features a tile shower, dual vanities and plenty of closet space. This leaves plenty of room downstairs for entertaining! The kitchen's Miami White quartz countertops and gas range will make you want to cook every day! Stay cozy by the fireplace. No need to worry about the lawn with the included irrigation system. Upstairs you will find an additional 4 bedrooms, a large bonus room and 2 full bathrooms. The finishing touches on this home just exude luxury.ALL INFO TBV BY PURCHASER
Home Details
Home Type
- Single Family
Lot Details
- 8,712 Sq Ft Lot
HOA Fees
- $42 Monthly HOA Fees
Home Design
- Home Under Construction
- Brick Exterior Construction
Interior Spaces
- 3,487 Sq Ft Home
- Property has 2 Levels
- 1 Fireplace
Bedrooms and Bathrooms
- 5 Bedrooms
- Primary Bedroom on Main
Parking
- 2 Car Garage
- Front Facing Garage
Schools
- Buckhorn Elementary School
- Buckhorn High School
Utilities
- Two cooling system units
- Multiple Heating Units
- Private Sewer
Community Details
- Ayers Farm Homeowner's Association
- Built by MURPHY HOMES INC
- Ayers Farm Subdivision
Listing and Financial Details
- Tax Lot 16
Map
Home Values in the Area
Average Home Value in this Area
Property History
| Date | Event | Price | Change | Sq Ft Price |
|---|---|---|---|---|
| 07/18/2025 07/18/25 | For Sale | $518,500 | -- | $149 / Sq Ft |
Similar Homes in New Market, AL
Source: ValleyMLS.com
MLS Number: 21869470
- 102 Ayers Spring Rd
- 100 Ayers Spring Rd
- 208 M B Ayers Way
- 204 M B Ayers Way
- 545 M B Ayers Way
- 203 M B Ayers Way
- The Paine Plan at Ayers Farm
- The Heaney Plan at Ayers Farm
- Harper Plan at Ayers Farm
- The Jefferson Plan at Ayers Farm
- The Revere Plan at Ayers Farm
- Twain Plan at Ayers Farm
- The Fitzgerald Plan at Ayers Farm
- Hemingway Plan at Ayers Farm
- Hancock Plan at Ayers Farm
- The Joyce Plan at Ayers Farm
- Washington Plan at Ayers Farm
- Baldwin Plan at Ayers Farm
- 200 M B Ayers Way
- 26135 Cotton Seed Ct
- 3943 Winchester Rd
- 111 Emma Grace Ln
- 108 Grv Hl Cir
- 212 Fairbrook Dr
- 110 Lacy Ln
- 255 Bermuda Lakes Dr
- 243 Bermuda Lakes Dr
- 219 Cotton Bayou Dr
- 200 Bermuda Lakes Dr
- 111 Castleridge Dr
- 127 Hedge Ln Unit B1
- 320 Temper St
- 109 Elaina Grey Ct
- 4450 Friends Crossing
- 417 Jackson Point Cir
- 149 Chanel Dr
- 205 John Harold Dr
- 215 John Harold Dr
- 108 NE Kaleigh Paige Cir NE Unit 108 B
- 120 Chesire Cove Ln



