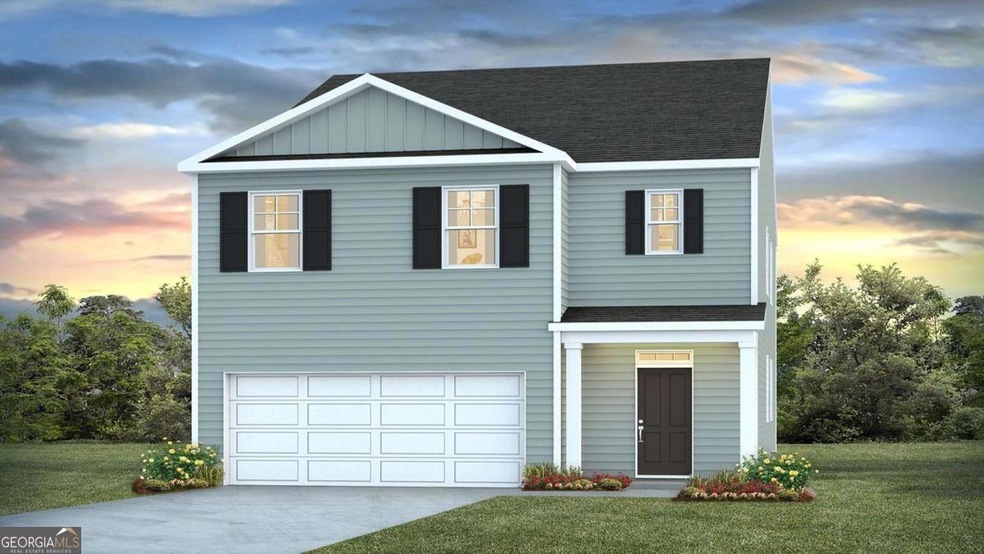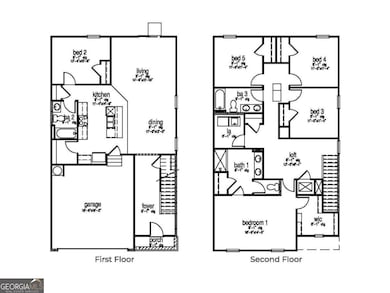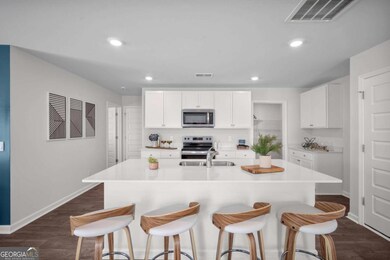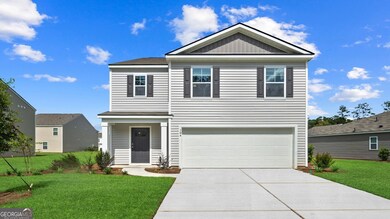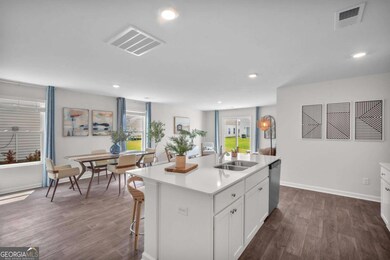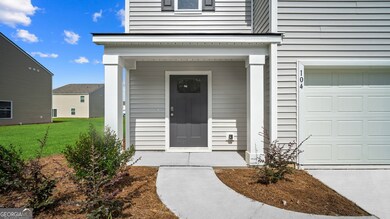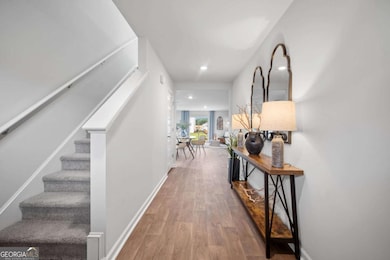104 Azure Dr Savannah, GA 31419
Southwest Chatham NeighborhoodEstimated payment $2,364/month
Highlights
- Traditional Architecture
- Walk-In Pantry
- Walk-In Closet
- Loft
- Double Vanity
- Breakfast Bar
About This Home
Final opportunities to own in Cobblestone Village! Quick Move-In! Ready NOW and close to the amenity area! Guest suite on Main!! Welcome to Cobblestone village in a fast-emerging area of Savannah, Georgia! Location, Location! 15 min. from Hyundai Meta plant, Costco, and outlets in Pooler! This 5 bedroom 3 full bath two story home is a buyers favorite! Open to the spacious living and dining room, the kitchen is the heart of the home complete with stainless steel appliances, a center island and Massive walk in pantry, completing the main level is the secondary bedroom/office serviced by a main level full bath. The smartly planned 2nd story features a primary suite complete with double vanity bath with large walk-in shower and Massive walk-in closet. Smart Home Technology & 2" Faux Wood Blinds Included! Pictures, photographs, colors, features, and sizes are for illustration purposes only & will vary from the homes as built. Home is under construction.***Ask how to receive up to $10,000 in closing costs with use of preferred lender!***
Listing Agent
D.R. Horton Realty of Georgia, Inc. License #356386 Listed on: 07/27/2025
Home Details
Home Type
- Single Family
Year Built
- Built in 2025 | Under Construction
HOA Fees
- $46 Monthly HOA Fees
Parking
- Garage
Home Design
- Traditional Architecture
- Slab Foundation
- Vinyl Siding
Interior Spaces
- 2,361 Sq Ft Home
- 2-Story Property
- Entrance Foyer
- Loft
- Pull Down Stairs to Attic
Kitchen
- Breakfast Bar
- Walk-In Pantry
- Oven or Range
- Microwave
- Dishwasher
- Kitchen Island
- Disposal
Flooring
- Carpet
- Vinyl
Bedrooms and Bathrooms
- Walk-In Closet
- Double Vanity
- Separate Shower
Laundry
- Laundry Room
- Laundry on upper level
Schools
- New Hampstead High School
Utilities
- Central Heating and Cooling System
- Underground Utilities
- Electric Water Heater
- Cable TV Available
Additional Features
- Patio
- 7,405 Sq Ft Lot
Listing and Financial Details
- Tax Lot 128
Community Details
Overview
- Association fees include management fee
- Cobblestone Village Subdivision
Recreation
- Community Playground
Map
Home Values in the Area
Average Home Value in this Area
Property History
| Date | Event | Price | List to Sale | Price per Sq Ft | Prior Sale |
|---|---|---|---|---|---|
| 11/12/2025 11/12/25 | Sold | $369,990 | 0.0% | $157 / Sq Ft | View Prior Sale |
| 11/08/2025 11/08/25 | Off Market | $369,990 | -- | -- | |
| 10/21/2025 10/21/25 | Price Changed | $369,990 | -1.3% | $157 / Sq Ft | |
| 09/13/2025 09/13/25 | Price Changed | $374,990 | -7.4% | $159 / Sq Ft | |
| 09/10/2025 09/10/25 | For Sale | $404,990 | -- | $172 / Sq Ft |
Source: Georgia MLS
MLS Number: 10601389
- 114 Azure Dr
- 110 Azure Dr
- 119 Azure Dr
- 115 Red Admiral Ln
- 123 Azure Dr
- 103 Azure Dr
- 103 Red Admiral Way
- Brandon Plan at Cobblestone Village
- Galen Plan at Cobblestone Village
- Kerry Plan at Cobblestone Village
- Hartsville Plan at Cobblestone Village
- Robie Plan at Cobblestone Village
- Aisle Plan at Cobblestone Village
- 126 Ellie Way
- 122 Ellie Way
- 133 Ellie Way
- 101 Azure Dr
- 108 Monarch Cir
- 505 Bush Rd
- 9.73 AC Little Neck Rd
