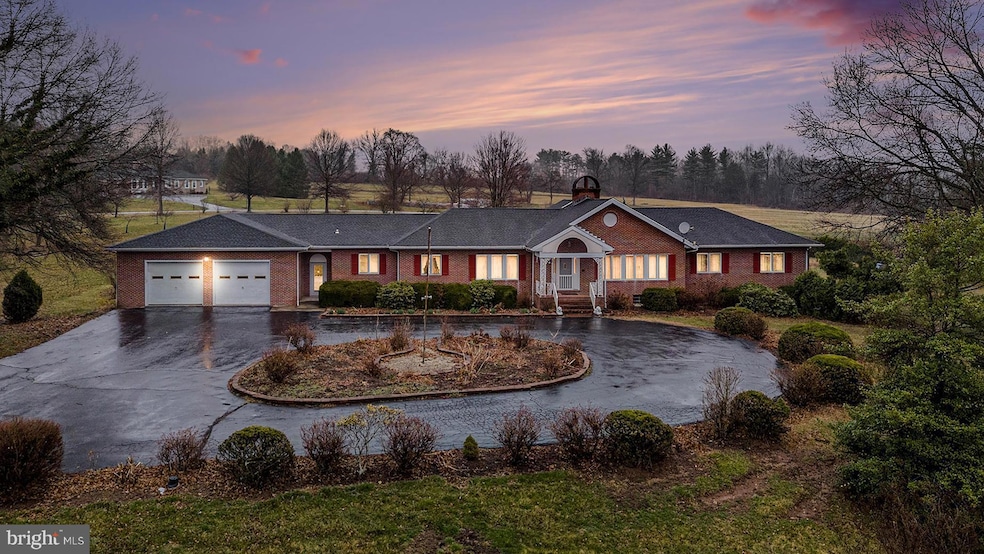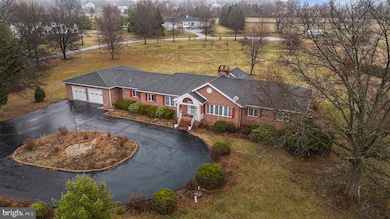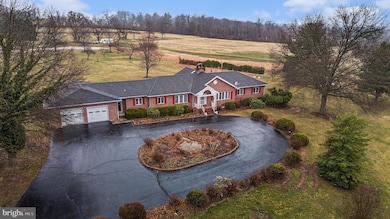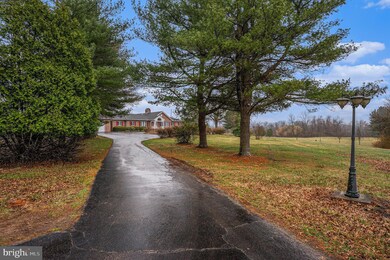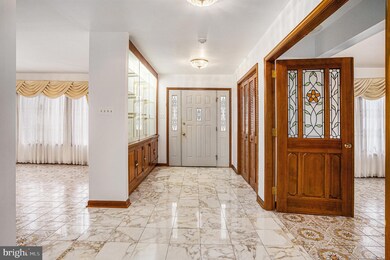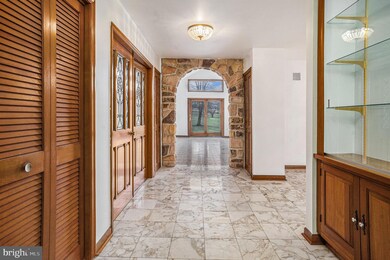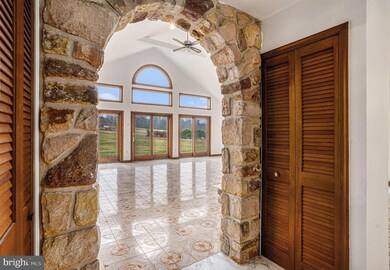
104 Badalamenti Dr Phoenixville, PA 19460
East Vincent Township NeighborhoodEstimated payment $5,638/month
Highlights
- 5.09 Acre Lot
- Rambler Architecture
- 4 Car Direct Access Garage
- East Vincent Elementary School Rated A-
- Main Floor Bedroom
- Eat-In Kitchen
About This Home
Welcome to this exceptional 3600+ sq. ft. ranch home nestled on 5.09 acres of picturesque land in the highly sought-after Owen J. Roberts School District. The moment you arrive, you're greeted by a charming covered front entrance, offering the perfect transition into this expansive and inviting home. Upon entering, you'll find a large, welcoming foyer that leads you into the spacious living room, featuring a striking stone wall that adds both warmth and elegance. The room is bathed in natural light from the oversized windows and walk-out sliding doors, providing serene views of the lush surroundings and creating a bright, airy atmosphere. The home boasts 3 generously sized bedrooms and 3 full baths that ensure plenty of room for family and guests. A luxurious master bedroom complete with an attached master bath and a large walk-in closet. The master bath offers a relaxing retreat, providing comfort and privacy. The spacious kitchen is a chef’s dream, featuring an eat-in area that's perfect for casual dining. From here, you can step out into the delightful screened-in porch, offering a peaceful spot to enjoy your meals, sip coffee, or simply relax while enjoying the surrounding nature. Whether you're hosting a family meal or entertaining friends, the kitchen opens to a large, formal dining room, providing a great flow for gatherings. In addition to the living spaces, you'll find a dedicated office space, ideal for working from home or managing personal projects. The large garage comfortably fits up to 4 cars, offering plenty of room for vehicles, tools, and storage. The expansive, unfinished basement provides endless potential for customization. Whether you envision a home theater, gym, or additional living space, this large area offers the flexibility to create exactly what you need. Located on a sprawling 5.09-acre lot, this home offers privacy and tranquility, while still being conveniently close to all the amenities you need. Whether you enjoy outdoor activities, gardening, or simply relaxing in nature, this property provides endless opportunities. Don't miss out on the chance to make this beautiful ranch your forever home. Schedule your tour today and experience everything this stunning property has to offer!
Listing Agent
Howard Hanna The Frederick Group License #RS362111 Listed on: 03/29/2025

Home Details
Home Type
- Single Family
Est. Annual Taxes
- $15,916
Year Built
- Built in 1984
HOA Fees
- $20 Monthly HOA Fees
Parking
- 4 Car Direct Access Garage
- Front Facing Garage
- Garage Door Opener
Home Design
- Rambler Architecture
- Brick Exterior Construction
- Shingle Roof
- Concrete Perimeter Foundation
Interior Spaces
- 3,661 Sq Ft Home
- Property has 1 Level
- Ceiling Fan
- Stone Fireplace
- Dining Area
- Laundry on main level
- Unfinished Basement
Kitchen
- Eat-In Kitchen
- Built-In Oven
- Range Hood
- Dishwasher
Flooring
- Carpet
- Ceramic Tile
Bedrooms and Bathrooms
- 3 Main Level Bedrooms
- Walk-In Closet
- 3 Full Bathrooms
Schools
- Vincent Elementary School
- Owen J Roberts Middle School
- Owen J Roberts High School
Utilities
- Forced Air Heating and Cooling System
- 200+ Amp Service
- Well
- Electric Water Heater
- On Site Septic
Additional Features
- Level Entry For Accessibility
- 5.09 Acre Lot
Community Details
- Association fees include snow removal
Listing and Financial Details
- Tax Lot 0195
- Assessor Parcel Number 21-05 -0195
Map
Home Values in the Area
Average Home Value in this Area
Tax History
| Year | Tax Paid | Tax Assessment Tax Assessment Total Assessment is a certain percentage of the fair market value that is determined by local assessors to be the total taxable value of land and additions on the property. | Land | Improvement |
|---|---|---|---|---|
| 2024 | $15,556 | $378,730 | $51,620 | $327,110 |
| 2023 | $15,331 | $378,730 | $51,620 | $327,110 |
| 2022 | $15,082 | $378,730 | $51,620 | $327,110 |
| 2021 | $14,822 | $378,730 | $51,620 | $327,110 |
| 2020 | $14,439 | $378,730 | $51,620 | $327,110 |
| 2019 | $3,647 | $378,730 | $51,620 | $327,110 |
| 2018 | $14,003 | $378,730 | $51,620 | $327,110 |
| 2017 | $13,672 | $378,730 | $51,620 | $327,110 |
| 2016 | $11,501 | $378,730 | $51,620 | $327,110 |
| 2015 | $11,501 | $378,730 | $51,620 | $327,110 |
| 2014 | $11,501 | $378,730 | $51,620 | $327,110 |
Property History
| Date | Event | Price | Change | Sq Ft Price |
|---|---|---|---|---|
| 07/13/2025 07/13/25 | Pending | -- | -- | -- |
| 06/10/2025 06/10/25 | Price Changed | $775,000 | -3.1% | $212 / Sq Ft |
| 06/03/2025 06/03/25 | Price Changed | $799,900 | -3.0% | $218 / Sq Ft |
| 05/21/2025 05/21/25 | Price Changed | $825,000 | -2.9% | $225 / Sq Ft |
| 05/09/2025 05/09/25 | Price Changed | $850,000 | -2.9% | $232 / Sq Ft |
| 04/27/2025 04/27/25 | Price Changed | $875,000 | -5.4% | $239 / Sq Ft |
| 04/10/2025 04/10/25 | Price Changed | $925,000 | -5.1% | $253 / Sq Ft |
| 03/29/2025 03/29/25 | For Sale | $975,000 | -- | $266 / Sq Ft |
Purchase History
| Date | Type | Sale Price | Title Company |
|---|---|---|---|
| Deed | $106,000 | -- | |
| Deed | $96,000 | -- |
Similar Homes in Phoenixville, PA
Source: Bright MLS
MLS Number: PACT2093738
APN: 21-005-0195.0000
- 1232 W Bridge St
- Lot 12 - 127 Tiffany Ln
- Lot 11 - 129 Tiffany Ln
- Lot 29 - 109 Tiffany Ln
- Lot 31 - 105 Tiffany Ln
- Lot 32 - 103 Tiffany Ln
- 204 Polaris Dr
- 207 Polaris Dr
- 205 Polaris Dr
- 626 Hoffman Blvd
- 110 Percheron Dr
- 118 Barton Dr
- 1112 W Bridge St
- 215 Bethel Rd
- 363 Brownbacks Church Rd
- 100 Clover Hill Ln
- 217 Lyndell Dr
- 210 Brownbacks Church Rd
- 422 Emerald Ct
- 26 Miller Rd
