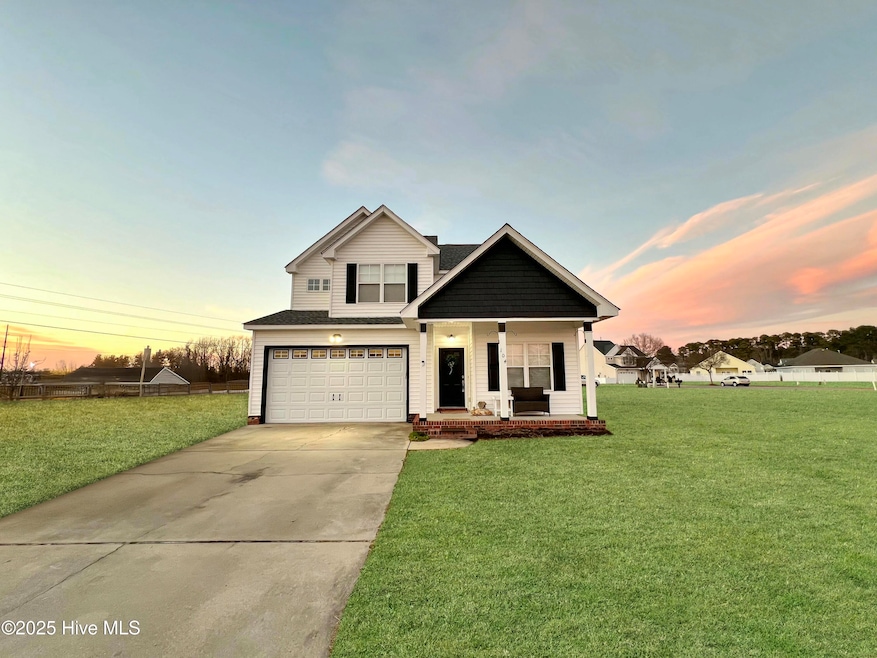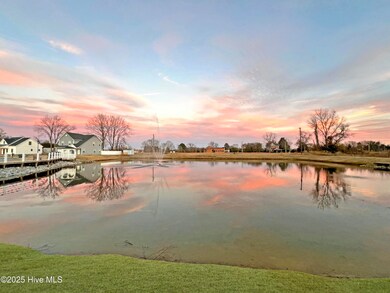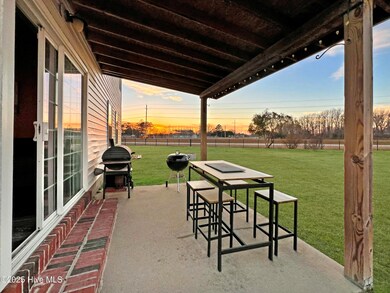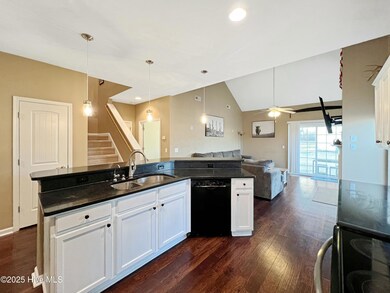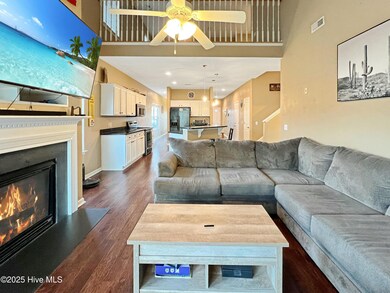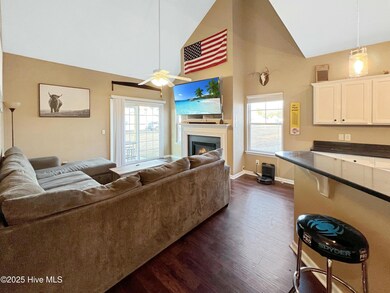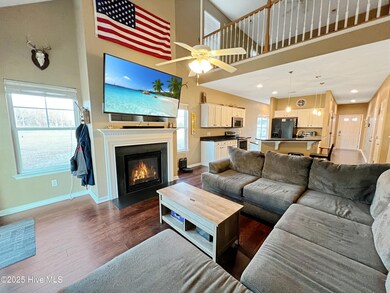
104 Barefoot Ct Edenton, NC 27932
Highlights
- Vaulted Ceiling
- Covered patio or porch
- Entrance Foyer
- Main Floor Primary Bedroom
- Formal Dining Room
- Central Air
About This Home
As of March 2025Welcome to 104 Barefoot Court, located on a cul-de-sac in beautiful Edenton, North Carolina. This spacious home sits on two lots and features 3 bedrooms and 3.5 bathrooms, including a convenient first-floor primary bedroom and a second-floor primary suite.The impressive two-story living room is filled with natural light and features a cozy fireplace, with doors that lead to the covered patio, seamlessly blending indoor and outdoor living. The open layout flows into the kitchen, which boasts granite countertops, breakfast bar and a unique butler's pantry, perfect for entertaining and meal prep. Upstairs, a versatile loft space offers potential for a game room, playroom, or workout area, providing additional living space to suit your needs. The second-floor laundry room adds convenience to your daily routine. Additional features include an oversized garage, a concrete driveway, and plenty of closet space throughout the home. This property is situated in the neighborhood of Colonial Village that offers a common area with picturesque pond with fountain, boadwalk and gazebo. Just a short drive from local shops, dining, and historic attractions.
Last Agent to Sell the Property
Welcome Home Realty NC License #251169 Listed on: 02/08/2025
Home Details
Home Type
- Single Family
Est. Annual Taxes
- $2,335
Year Built
- Built in 2005
Lot Details
- 0.36 Acre Lot
- Lot Dimensions are 69' x 81' x 115' x 136' x 95'
- Property is zoned R5
HOA Fees
- $17 Monthly HOA Fees
Home Design
- Slab Foundation
- Wood Frame Construction
- Architectural Shingle Roof
- Vinyl Siding
- Stick Built Home
Interior Spaces
- 2,429 Sq Ft Home
- 2-Story Property
- Vaulted Ceiling
- Gas Log Fireplace
- Blinds
- Entrance Foyer
- Formal Dining Room
Bedrooms and Bathrooms
- 3 Bedrooms
- Primary Bedroom on Main
Parking
- 2 Car Attached Garage
- Off-Street Parking
Outdoor Features
- Covered patio or porch
Schools
- White Oak/D F Walker Elementary School
- Chowan Middle School
- John A. Holmes High School
Utilities
- Central Air
- Heat Pump System
Community Details
- Colonial Village Association, Phone Number (252) 482-9990
- Colonial Village Subdivision
- Maintained Community
Listing and Financial Details
- Assessor Parcel Number 780520908815
Ownership History
Purchase Details
Home Financials for this Owner
Home Financials are based on the most recent Mortgage that was taken out on this home.Purchase Details
Home Financials for this Owner
Home Financials are based on the most recent Mortgage that was taken out on this home.Similar Homes in Edenton, NC
Home Values in the Area
Average Home Value in this Area
Purchase History
| Date | Type | Sale Price | Title Company |
|---|---|---|---|
| Warranty Deed | $335,000 | Attorney Only | |
| Grant Deed | $158,000 | Attorney Only |
Mortgage History
| Date | Status | Loan Amount | Loan Type |
|---|---|---|---|
| Open | $328,932 | Construction | |
| Previous Owner | $161,397 | VA |
Property History
| Date | Event | Price | Change | Sq Ft Price |
|---|---|---|---|---|
| 03/28/2025 03/28/25 | Sold | $335,000 | +1.5% | $138 / Sq Ft |
| 02/26/2025 02/26/25 | Pending | -- | -- | -- |
| 02/08/2025 02/08/25 | For Sale | $330,000 | +23.1% | $136 / Sq Ft |
| 01/27/2023 01/27/23 | Sold | $268,000 | -2.5% | $115 / Sq Ft |
| 12/20/2022 12/20/22 | Pending | -- | -- | -- |
| 11/07/2022 11/07/22 | For Sale | $275,000 | +74.1% | $118 / Sq Ft |
| 11/07/2018 11/07/18 | Off Market | $158,000 | -- | -- |
| 10/23/2018 10/23/18 | Sold | $158,000 | 0.0% | -- |
| 04/01/2014 04/01/14 | Rented | $1,095 | 0.0% | -- |
| 03/02/2014 03/02/14 | Under Contract | -- | -- | -- |
| 09/23/2013 09/23/13 | For Rent | $1,095 | -- | -- |
Tax History Compared to Growth
Tax History
| Year | Tax Paid | Tax Assessment Tax Assessment Total Assessment is a certain percentage of the fair market value that is determined by local assessors to be the total taxable value of land and additions on the property. | Land | Improvement |
|---|---|---|---|---|
| 2024 | $2,335 | $207,550 | $40,798 | $166,752 |
| 2023 | $2,335 | $207,550 | $40,798 | $166,752 |
| 2022 | $2,273 | $207,550 | $40,798 | $166,752 |
| 2021 | $2,450 | $208,490 | $37,620 | $170,870 |
| 2020 | $2,408 | $208,490 | $37,620 | $170,870 |
Agents Affiliated with this Home
-
Van-dee Hetherington

Seller's Agent in 2025
Van-dee Hetherington
Welcome Home Realty NC
(252) 333-8000
86 in this area
282 Total Sales
-
Mel DiPietro Drew

Buyer's Agent in 2025
Mel DiPietro Drew
Water Street Real Estate Group
(252) 435-5867
3 in this area
88 Total Sales
-
K
Seller's Agent in 2014
Kenneth Roberts
Century 21 Nachman
Map
Source: Hive MLS
MLS Number: 100487913
APN: 780520908815
- 119 Bridgetowne Ave
- 245 Winborne Ln
- 111 Bridgetowne Ave
- 124 Jackson St
- 109 Stonewall Ln
- 120 Jackson St
- 101 Stonewall Ln
- 101 Estella Lane 6
- 101 Estella Lane 2
- 103 Stonewall Ln
- 113 Stonewall Ln
- 516 N Oakum St
- 706 N Oakum St
- 706 & 708 N Oakum St
- 708 N Oakum St
- 208 Lakeside Dr
- 204 Lakeside Dr
- 211 Lakeside Dr
- 411 Phillips St
- 412 Phillips St
