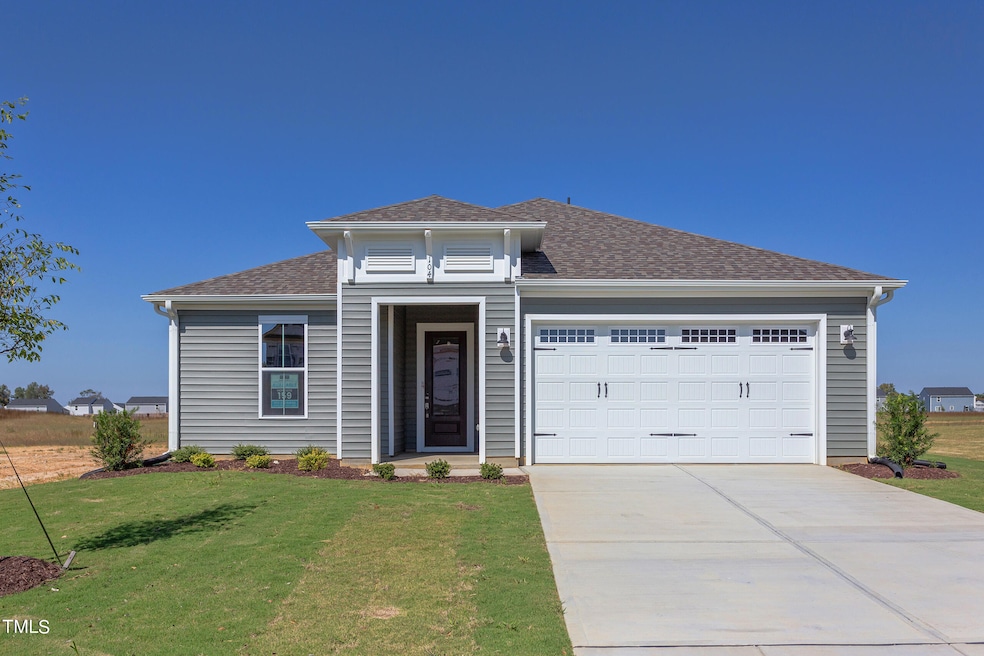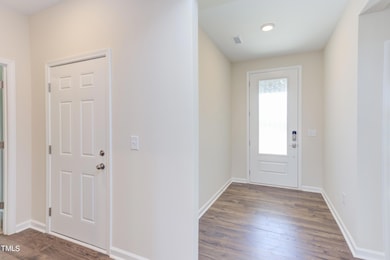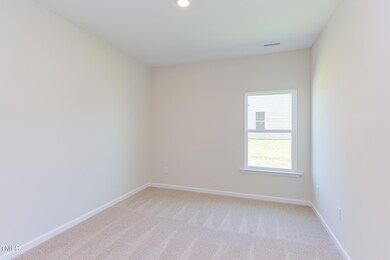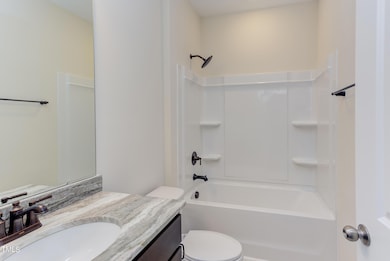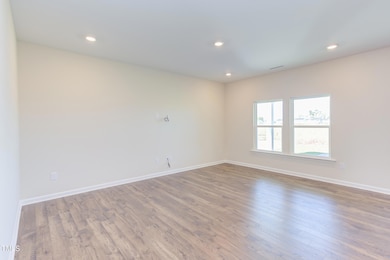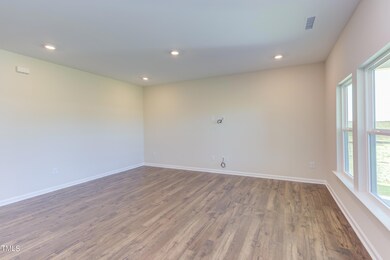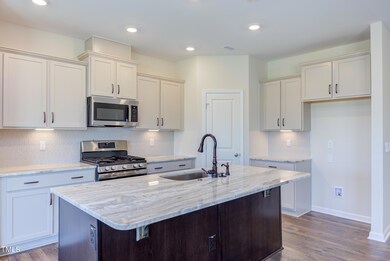
104 Barn Door Dr Lillington, NC 27546
Highlights
- New Construction
- Main Floor Primary Bedroom
- Quartz Countertops
- Transitional Architecture
- High Ceiling
- Covered patio or porch
About This Home
As of May 2025A Perfect Retreat for Entertaining and Relaxation Discover the Redbud, a home designed for those who love to entertain and seek peaceful retreats. The spacious kitchen, complete with a pantry and center island, provides ample room for creating delicious culinary masterpieces - even if you're ordering takeout! After dinner, retreat to your personal oasis: the Owner's Suite. With a tray ceiling bedroom and a private bath featuring double sinks and a walk-in shower with a closet combination, it's the ideal hideaway from the everyday. When the weather is beautiful, enjoy the porch that seamlessly flows from the Great Room area. Indulge in the ultimate blend of functionality and luxury with the Redbud home.
Last Agent to Sell the Property
Fonville Morisey & Barefoot License #329860 Listed on: 05/05/2025
Home Details
Home Type
- Single Family
Year Built
- Built in 2024 | New Construction
Lot Details
- 0.28 Acre Lot
- Landscaped
HOA Fees
- $50 Monthly HOA Fees
Parking
- 2 Car Attached Garage
- Garage Door Opener
- Private Driveway
Home Design
- Transitional Architecture
- Slab Foundation
- Frame Construction
- Architectural Shingle Roof
- Vinyl Siding
Interior Spaces
- 1,847 Sq Ft Home
- 2-Story Property
- Tray Ceiling
- High Ceiling
- Insulated Windows
- Family Room
- Dining Room
- Fire and Smoke Detector
Kitchen
- Gas Range
- Dishwasher
- Stainless Steel Appliances
- Quartz Countertops
Flooring
- Luxury Vinyl Tile
- Vinyl
Bedrooms and Bathrooms
- 4 Bedrooms
- Primary Bedroom on Main
- 2 Full Bathrooms
Eco-Friendly Details
- Energy-Efficient Lighting
Outdoor Features
- Covered patio or porch
- Rain Gutters
Schools
- Lillington Elementary School
- Harnett Central Middle School
- Harnett Central High School
Utilities
- Zoned Heating and Cooling
- Heating System Uses Natural Gas
- Tankless Water Heater
Community Details
- Association fees include ground maintenance
- Charleston Management Corp. Association, Phone Number (919) 847-3003
- Built by Chesapeake Homes
- The Farm At Neills Creek Subdivision, Redbud Floorplan
Listing and Financial Details
- Home warranty included in the sale of the property
Similar Homes in Lillington, NC
Home Values in the Area
Average Home Value in this Area
Property History
| Date | Event | Price | Change | Sq Ft Price |
|---|---|---|---|---|
| 05/28/2025 05/28/25 | Sold | $364,900 | -3.9% | $198 / Sq Ft |
| 04/30/2025 04/30/25 | Pending | -- | -- | -- |
| 01/31/2025 01/31/25 | Price Changed | $379,900 | -1.3% | $206 / Sq Ft |
| 01/29/2025 01/29/25 | For Sale | $384,900 | -- | $208 / Sq Ft |
Tax History Compared to Growth
Agents Affiliated with this Home
-
J
Seller's Agent in 2025
Joshua Jones
Fonville Morisey & Barefoot
(919) 356-5583
4 in this area
12 Total Sales
-

Seller Co-Listing Agent in 2025
Deborah D'Armetta
Fonville Morisey & Barefoot
(919) 274-4227
4 in this area
24 Total Sales
-
K
Buyer's Agent in 2025
Karen Scott
Great Scott Properties, LLC
(919) 730-2057
1 in this area
21 Total Sales
Map
Source: Doorify MLS
MLS Number: 10073263
- 86 Barn Door Dr
- 121 Barn Door Dr
- 133 Barn Door Dr
- 500 S 14th St
- Lot 2 N Carolina 210
- 1309 S 14th St
- 1307 S 14th St
- 805 S 11th St
- 307 S 10th St
- 49 Parkside Dr
- 78 Falls of the Cape Dr
- 7143 N Carolina 27
- 411 W Killiegrey St
- 75 Rolling Waters Ct
- 1003 Summerville Mamers Rd
- 55 Shoreline Dr
- 193 Falls of the Cape Dr
- 21 Shoreline Dr
- 37 Shoreline Dr
- 68 Capeside Ct
