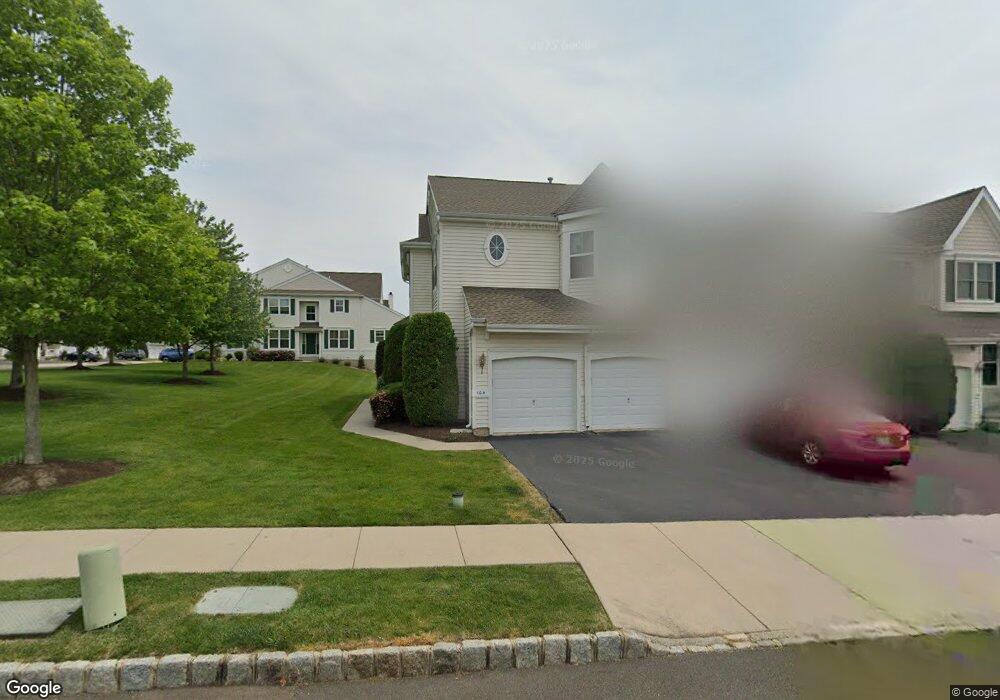104 Barness Ln Chalfont, PA 18914
Estimated Value: $529,000 - $564,000
3
Beds
3
Baths
2,174
Sq Ft
$251/Sq Ft
Est. Value
About This Home
This home is located at 104 Barness Ln, Chalfont, PA 18914 and is currently estimated at $545,158, approximately $250 per square foot. 104 Barness Ln is a home located in Bucks County with nearby schools including Simon Butler Elementary, Unami Middle School, and Central Bucks High School - South.
Ownership History
Date
Name
Owned For
Owner Type
Purchase Details
Closed on
Jan 22, 2003
Sold by
Chalfont Green Associates Lp
Bought by
Pistilli Joseph A
Current Estimated Value
Home Financials for this Owner
Home Financials are based on the most recent Mortgage that was taken out on this home.
Original Mortgage
$253,600
Outstanding Balance
$107,873
Interest Rate
5.98%
Mortgage Type
Purchase Money Mortgage
Estimated Equity
$437,285
Create a Home Valuation Report for This Property
The Home Valuation Report is an in-depth analysis detailing your home's value as well as a comparison with similar homes in the area
Home Values in the Area
Average Home Value in this Area
Purchase History
| Date | Buyer | Sale Price | Title Company |
|---|---|---|---|
| Pistilli Joseph A | $321,283 | -- |
Source: Public Records
Mortgage History
| Date | Status | Borrower | Loan Amount |
|---|---|---|---|
| Open | Pistilli Joseph A | $253,600 |
Source: Public Records
Tax History Compared to Growth
Tax History
| Year | Tax Paid | Tax Assessment Tax Assessment Total Assessment is a certain percentage of the fair market value that is determined by local assessors to be the total taxable value of land and additions on the property. | Land | Improvement |
|---|---|---|---|---|
| 2025 | $5,893 | $32,910 | $5,400 | $27,510 |
| 2024 | $5,893 | $32,910 | $5,400 | $27,510 |
| 2023 | $5,645 | $32,910 | $5,400 | $27,510 |
| 2022 | $7,139 | $42,080 | $5,400 | $36,680 |
| 2021 | $7,061 | $42,080 | $5,400 | $36,680 |
| 2020 | $7,061 | $42,080 | $5,400 | $36,680 |
| 2019 | $7,019 | $42,080 | $5,400 | $36,680 |
| 2018 | $7,019 | $42,080 | $5,400 | $36,680 |
| 2017 | $6,914 | $42,080 | $5,400 | $36,680 |
| 2016 | $6,914 | $42,080 | $5,400 | $36,680 |
| 2015 | -- | $42,080 | $5,400 | $36,680 |
| 2014 | -- | $42,080 | $5,400 | $36,680 |
Source: Public Records
Map
Nearby Homes
- The Brookhaven Plan at Barclay Hill
- The Brentwood Plan at Barclay Hill
- The Banbury Plan at Barclay Hill
- 425 Elm Cir
- 43 Lynwood Dr
- 26 Park Ave Unit B25
- 9 Patriot Dr
- 10 Kerns Ave
- 10 Hellberg Ave
- 40 E Butler Ave
- 46 Hickory Ln
- 79 Becker Dr
- 60 Becker Dr Unit 27
- 62 Becker Dr Unit 28
- 58 Becker Dr Unit 26
- 64 Becker Dr Unit 29
- The Hamilton Plan at The Reserve at Chalfont
- The Jordan Plan at The Reserve at Chalfont
- 12 Warren Dr
- 107 Carousel Cir
- 106 Barness Ln
- 108 Barness Ln
- 110 Barness Ln
- 220 Coventry Rd
- 112 Barness Ln
- 218 Coventry Rd
- 216 Coventry Rd
- 200 Barness Ln
- 214 Coventry Rd
- 229 Coventry Rd
- 227 Coventry Rd
- 231 Coventry Rd
- 202 Barness Ln
- 225 Coventry Rd
- 233 Coventry Rd
- 212 Coventry Rd
- 221 Coventry Rd
- 204 Barness Ln
- 237 Coventry Rd
- 219 Coventry Rd
