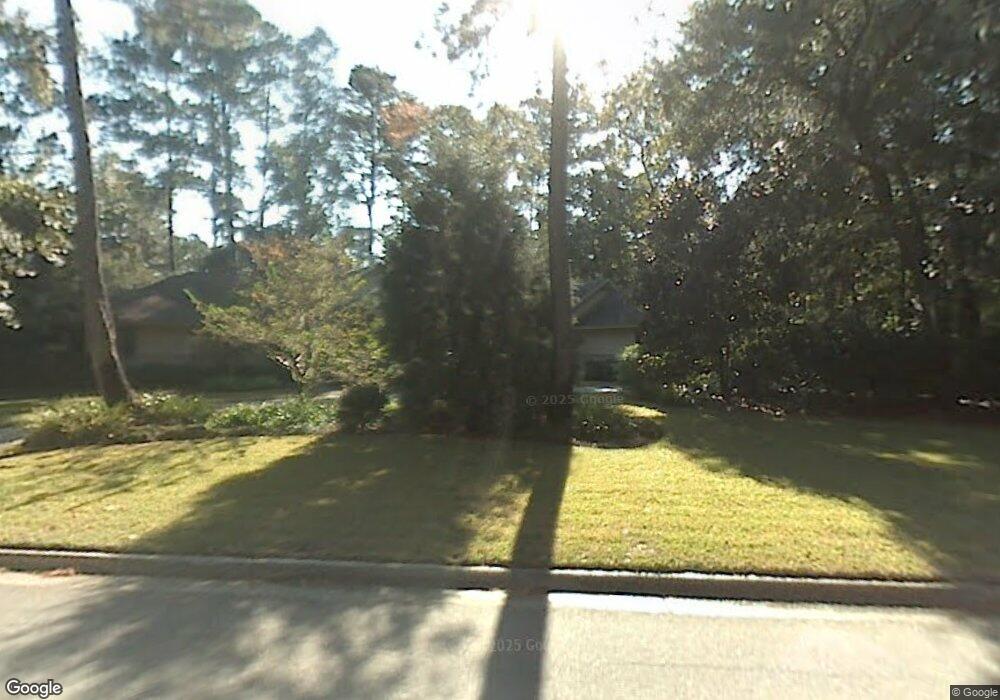104 Bartram Rd Savannah, GA 31411
Estimated Value: $1,009,000 - $1,191,000
3
Beds
3
Baths
2,820
Sq Ft
$389/Sq Ft
Est. Value
About This Home
This home is located at 104 Bartram Rd, Savannah, GA 31411 and is currently estimated at $1,097,771, approximately $389 per square foot. 104 Bartram Rd is a home located in Chatham County with nearby schools including Hesse School and Jenkins High School.
Ownership History
Date
Name
Owned For
Owner Type
Purchase Details
Closed on
Feb 12, 2015
Sold by
Mcgee Lee W
Bought by
Mcgee Jerramy D and Mcgee Lee W
Current Estimated Value
Home Financials for this Owner
Home Financials are based on the most recent Mortgage that was taken out on this home.
Original Mortgage
$417,000
Outstanding Balance
$319,273
Interest Rate
3.75%
Mortgage Type
New Conventional
Estimated Equity
$778,498
Purchase Details
Closed on
Apr 21, 2014
Sold by
Bunton Michael Jerry
Bought by
Mcgee Lee W and Rothrock Joseph M
Home Financials for this Owner
Home Financials are based on the most recent Mortgage that was taken out on this home.
Original Mortgage
$276,742
Interest Rate
4.37%
Mortgage Type
FHA
Purchase Details
Closed on
Oct 17, 2011
Sold by
Robinson Hugh L
Bought by
Bunton Michael Jerry
Create a Home Valuation Report for This Property
The Home Valuation Report is an in-depth analysis detailing your home's value as well as a comparison with similar homes in the area
Home Values in the Area
Average Home Value in this Area
Purchase History
| Date | Buyer | Sale Price | Title Company |
|---|---|---|---|
| Mcgee Jerramy D | -- | -- | |
| Mcgee Lee W | $495,000 | -- | |
| Bunton Michael Jerry | $275,000 | -- | |
| Bunton Michael Jerry | $275,000 | -- |
Source: Public Records
Mortgage History
| Date | Status | Borrower | Loan Amount |
|---|---|---|---|
| Open | Mcgee Jerramy D | $417,000 | |
| Previous Owner | Mcgee Lee W | $276,742 |
Source: Public Records
Tax History
| Year | Tax Paid | Tax Assessment Tax Assessment Total Assessment is a certain percentage of the fair market value that is determined by local assessors to be the total taxable value of land and additions on the property. | Land | Improvement |
|---|---|---|---|---|
| 2025 | $6,985 | $410,840 | $130,000 | $280,840 |
| 2024 | $61 | $410,040 | $130,000 | $280,040 |
| 2023 | $6,094 | $362,040 | $130,000 | $232,040 |
| 2022 | $6,462 | $324,240 | $54,000 | $270,240 |
| 2021 | $6,498 | $262,320 | $49,000 | $213,320 |
| 2020 | $6,494 | $254,760 | $49,000 | $205,760 |
| 2019 | $6,579 | $254,760 | $49,000 | $205,760 |
| 2018 | $6,524 | $247,640 | $49,000 | $198,640 |
| 2017 | $6,130 | $247,640 | $49,000 | $198,640 |
| 2016 | $5,770 | $247,640 | $49,000 | $198,640 |
| 2015 | $5,758 | $198,000 | $43,362 | $154,638 |
| 2014 | $8,754 | $177,640 | $0 | $0 |
Source: Public Records
Map
Nearby Homes
- 3 Turtle Ln
- 105 Pettigrew Dr
- 9 Lillibridge Crossing
- 22 Monastery Rd
- 1 Tything Man Ln
- 38 Monastery Rd
- 29 Monastery Rd
- 11 Lanyard Ct
- 12 Lanyard Ct
- 65 Dame Kathryn Dr
- 8 Topsail Ct
- 1 Breckenridge Ln
- 28 Dame Kathryn Dr
- 8 Windlass Ct
- 5 Windlass Ct
- 3 Tapestry Ln
- 1 Marsh Rabbit Ln
- 6 Oak Shadow Ct
- 10 Pensyre Retreat
- 110 Willeford Dr
