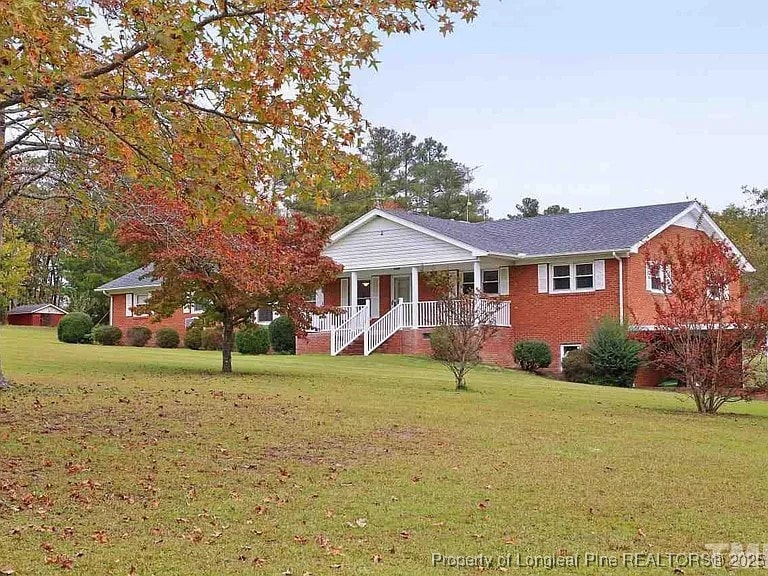
104 Beacon Ln Cameron, NC 28326
Highlights
- Water Views
- 19.81 Acre Lot
- Ranch Style House
- Indoor Pool
- Dining Room with Fireplace
- Sun or Florida Room
About This Home
As of June 2025Escape to Your Private Generational Estate on 19+ AcresWelcome to your own private sanctuary—this extraordinary 19+ acre estate offers the perfect blend of luxurious living and serene country charm. The centerpiece of the property is a beautifully maintained 3-bedroom, 3-full-bath farmhouse, complete with a bright sunroom, screened-in porch, and a finished walk-out basement featuring 3 additional flex rooms, ideal for guest space, offices, or recreational use.Enjoy peaceful mornings by your private pond, spend summer days by the stunning fiberglass pool, and take in picturesque views from every angle of this expansive retreat. What truly sets this offering apart are the two fully renovated manufactured homes, each with over 2,000 sq ft and situated on approximately an acre each. Selling simultaneously for $780,000. these homes make this property ideal for a multi-generational lifestyle or investment potential.This rare opportunity awaits.
Last Agent to Sell the Property
SIMPLISTIC GROUP REAL ESTATE LLC License #322830 Listed on: 05/08/2025
Home Details
Home Type
- Single Family
Year Built
- Built in 1975
Lot Details
- 19.81 Acre Lot
- Property is in good condition
Parking
- 2 Car Garage
- 2 Attached Carport Spaces
Home Design
- Ranch Style House
- Slab Foundation
Interior Spaces
- 3,681 Sq Ft Home
- Family Room
- Dining Room with Fireplace
- 2 Fireplaces
- Formal Dining Room
- Sun or Florida Room
- Luxury Vinyl Plank Tile Flooring
- Water Views
- Storm Doors
Kitchen
- Eat-In Kitchen
- Microwave
- Dishwasher
- Disposal
Bedrooms and Bathrooms
- 3 Bedrooms
- Walk-In Closet
- Double Vanity
Laundry
- Laundry Room
- Dryer
- Washer
Finished Basement
- Walk-Out Basement
- Basement Fills Entire Space Under The House
Pool
- Indoor Pool
- In Ground Pool
- Saltwater Pool
Outdoor Features
- Covered patio or porch
- Outdoor Storage
Schools
- Highland Middle School
- Western Harnett High School
Utilities
- Forced Air Heating and Cooling System
- Septic Tank
Community Details
- No Home Owners Association
Listing and Financial Details
- Exclusions: washer and dryer
- Assessor Parcel Number 099565 0036
- Seller Considering Concessions
Similar Homes in Cameron, NC
Home Values in the Area
Average Home Value in this Area
Property History
| Date | Event | Price | Change | Sq Ft Price |
|---|---|---|---|---|
| 06/11/2025 06/11/25 | Sold | $600,000 | 0.0% | $163 / Sq Ft |
| 05/08/2025 05/08/25 | Pending | -- | -- | -- |
| 05/08/2025 05/08/25 | For Sale | $600,000 | +0.2% | $163 / Sq Ft |
| 11/20/2024 11/20/24 | For Sale | $599,000 | -- | $300 / Sq Ft |
Tax History Compared to Growth
Agents Affiliated with this Home
-
J
Seller's Agent in 2025
JENESHA TROY
SIMPLISTIC GROUP REAL ESTATE LLC
(910) 587-7006
4 in this area
41 Total Sales
-
C
Buyer's Agent in 2025
CHLOE THALER
COLDWELL BANKER ADVANTAGE - FAYETTEVILLE
(910) 635-6186
2 in this area
73 Total Sales
-
L
Seller's Agent in 2024
Lisa Pursley
Pursley Properties Group LLC
(910) 303-1639
27 in this area
141 Total Sales
Map
Source: Longleaf Pine REALTORS®
MLS Number: 743378
APN: 099565 0036
- 661 Cameron Hill Rd
- 157 Beacon Ln
- 101 Cattie Dr
- 166 Clyde Ln
- 51 Brafford Estates Dr
- 1076 Cameron Hill Rd
- 29 Red Bird Dr
- 15 Red Bird Dr
- 33 Alberta Ln Unit 1155
- 0 Cameron Hill Rd Unit 23893537
- 0 Cameron Hill Rd Unit 23893541
- 0 Cameron Hill Rd Unit 11519990
- 0 Cameron Hill Rd Unit 11519981
- TBD Cameron Hill Rd
- 0 Cameron Hill Rd Unit 100485010
- 0 Mayer Rd
- 106 Lockwood Dr
- 71 Havistock Ct
- 2128 Heritage Way


