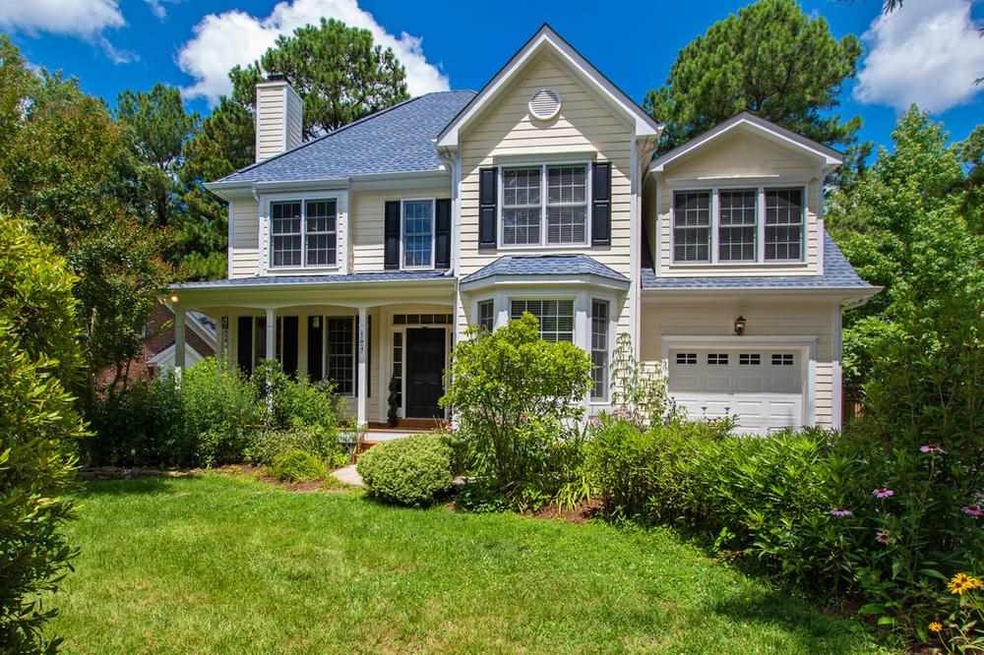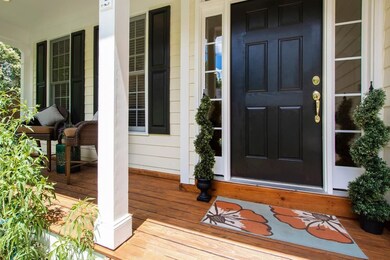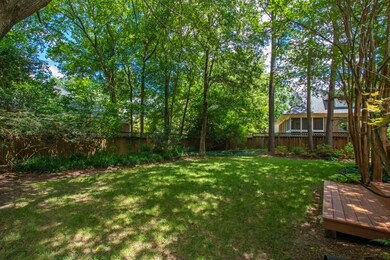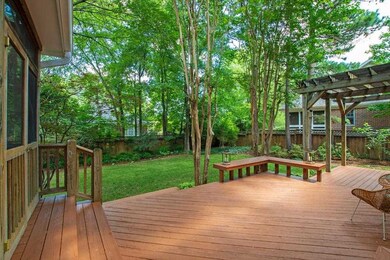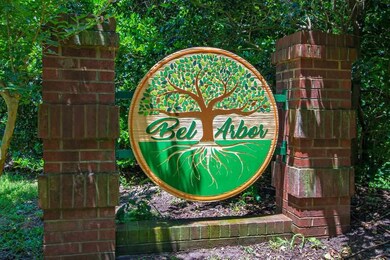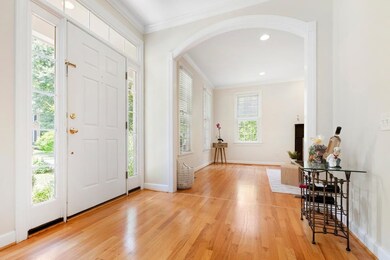
104 Bel Arbor Ln Carrboro, NC 27510
Hillsborough Road NeighborhoodEstimated Value: $633,000 - $744,000
Highlights
- Deck
- Contemporary Architecture
- Bonus Room
- McDougle Middle School Rated A
- Wood Flooring
- Quartz Countertops
About This Home
As of July 2021A beautiful gem nestled within a lush landscaped garden and sought-after private community of only 30 homes and play park within easy reach of downtown Carrboro. Bright and flowing floorplan that delightfully features a gorgeous fireplace, large screened porch and rear deck. Get inspired in the spacious bonus room with ample room to create art, music or a dream home office. Weaver Street, Farmers' Market, MLK bike pump & track, shops, restaurants, UNC campus, plus all things cool Carrboro, very close by.
Last Agent to Sell the Property
Hodge&KittrellSothebysIntlRlty License #275128 Listed on: 06/30/2021

Home Details
Home Type
- Single Family
Est. Annual Taxes
- $6,409
Year Built
- Built in 1999
Lot Details
- 8,276 Sq Ft Lot
- Lot Dimensions are 84x111x64x112
- Fenced Yard
- Landscaped
- Garden
- Property is zoned R10
HOA Fees
- $79 Monthly HOA Fees
Parking
- 1 Car Attached Garage
- Front Facing Garage
- Garage Door Opener
- Private Driveway
Home Design
- Contemporary Architecture
Interior Spaces
- 2,009 Sq Ft Home
- 2-Story Property
- Bookcases
- Tray Ceiling
- Smooth Ceilings
- Ceiling Fan
- Entrance Foyer
- Family Room
- Living Room with Fireplace
- Breakfast Room
- Dining Room
- Bonus Room
- Screened Porch
- Crawl Space
Kitchen
- Gas Cooktop
- Range Hood
- Microwave
- Plumbed For Ice Maker
- Dishwasher
- Quartz Countertops
Flooring
- Wood
- Tile
Bedrooms and Bathrooms
- 3 Bedrooms
- Walk-In Closet
- Bathtub
- Shower Only
- Walk-in Shower
Laundry
- Laundry in Hall
- Laundry on upper level
- Dryer
- Washer
Attic
- Attic Floors
- Pull Down Stairs to Attic
Home Security
- Prewired Security
- Fire and Smoke Detector
Eco-Friendly Details
- Energy-Efficient Thermostat
Outdoor Features
- Deck
- Patio
- Outdoor Gas Grill
- Rain Gutters
- Rain Barrels or Cisterns
Schools
- Carrboro Elementary School
- Mcdougle Middle School
- Chapel Hill High School
Utilities
- Forced Air Heating and Cooling System
- Heating System Uses Natural Gas
- Gas Water Heater
- High Speed Internet
- Cable TV Available
Community Details
Overview
- Association fees include insurance, ground maintenance
- Bel.Arbor.Hoa@Gmail.Com Association, Phone Number (919) 357-3638
- Bel Arbor Subdivision
Recreation
- Community Playground
Ownership History
Purchase Details
Home Financials for this Owner
Home Financials are based on the most recent Mortgage that was taken out on this home.Purchase Details
Home Financials for this Owner
Home Financials are based on the most recent Mortgage that was taken out on this home.Purchase Details
Home Financials for this Owner
Home Financials are based on the most recent Mortgage that was taken out on this home.Similar Homes in the area
Home Values in the Area
Average Home Value in this Area
Purchase History
| Date | Buyer | Sale Price | Title Company |
|---|---|---|---|
| Francis Elias Lee | $580,000 | None Available | |
| Zhu Tong | $406,000 | None Available | |
| Daley Matthew R | $350,000 | None Available |
Mortgage History
| Date | Status | Borrower | Loan Amount |
|---|---|---|---|
| Previous Owner | Zhu Tong | $324,800 | |
| Previous Owner | Daley Matthew R | $200,000 | |
| Previous Owner | Grubbs Jonathan R | $50,000 | |
| Previous Owner | Grubbs Jonathan R | $179,500 |
Property History
| Date | Event | Price | Change | Sq Ft Price |
|---|---|---|---|---|
| 12/14/2023 12/14/23 | Off Market | $580,000 | -- | -- |
| 07/16/2021 07/16/21 | Sold | $580,000 | +9.8% | $289 / Sq Ft |
| 07/03/2021 07/03/21 | Pending | -- | -- | -- |
| 06/30/2021 06/30/21 | For Sale | $528,000 | -- | $263 / Sq Ft |
Tax History Compared to Growth
Tax History
| Year | Tax Paid | Tax Assessment Tax Assessment Total Assessment is a certain percentage of the fair market value that is determined by local assessors to be the total taxable value of land and additions on the property. | Land | Improvement |
|---|---|---|---|---|
| 2024 | $6,531 | $377,900 | $110,000 | $267,900 |
| 2023 | $6,421 | $377,900 | $110,000 | $267,900 |
| 2022 | $6,349 | $377,900 | $110,000 | $267,900 |
| 2021 | $6,301 | $377,900 | $110,000 | $267,900 |
| 2020 | $6,641 | $384,000 | $110,000 | $274,000 |
| 2018 | $6,530 | $384,000 | $110,000 | $274,000 |
| 2017 | $5,690 | $384,000 | $110,000 | $274,000 |
| 2016 | $5,690 | $333,167 | $80,997 | $252,170 |
| 2015 | $5,690 | $333,167 | $80,997 | $252,170 |
| 2014 | -- | $333,167 | $80,997 | $252,170 |
Agents Affiliated with this Home
-
Giselle Feiger

Seller's Agent in 2021
Giselle Feiger
Hodge&KittrellSothebysIntlRlty
(323) 635-4759
3 in this area
174 Total Sales
-
Christina Valkanoff

Buyer's Agent in 2021
Christina Valkanoff
Christina Valkanoff Realty Group
(919) 345-4538
1 in this area
457 Total Sales
Map
Source: Doorify MLS
MLS Number: 2393030
APN: 9778493449
- 301 Hillsborough Rd Unit C+D
- 301 Hillsborough Rd Unit A+B
- 708 W Main St
- 105 Mary St
- 103 Westview Dr Unit K
- 121 Westview Dr Unit 22
- 121 Westview Dr Unit 43
- 101 Rainbow Dr
- 502 W Poplar Ave Unit C2
- 401 Robert Hunt Dr
- 124 Fidelity St Unit 27
- 502 Forest Ct
- 103 Inara Ct
- 107 Deer St
- 308 Rainbow Dr
- 105 Fidelity St Unit B19
- 101 Creekview Cir
- 106 Mill Rock Ct
- 300 Nc 54 Unit E3
- 0 Alabama Ave Unit 100497753
- 104 Bel Arbor Ln
- 106 Bel Arbor Ln
- 102 Bel Arbor Ln
- 102 Woods Walk Ct
- 100 Woods Walk Ct
- 104 Woods Walk Ct
- 100 Bel Arbor Ln
- 105 Bel Arbor Ln
- 107 Bel Arbor Ln
- 106 Woods Walk Ct
- 109 Bel Arbor Ln
- 101 Bel Arbor Ln
- 111 Bel Arbor Ln
- 108 Woods Walk Ct
- 609 Hillsborough Rd
- 107 Woods Walk Ct
- 109 Woods Walk Ct
- 105 Woods Walk Ct
- 101 Rocky Point
- 103 Woods Walk Ct
