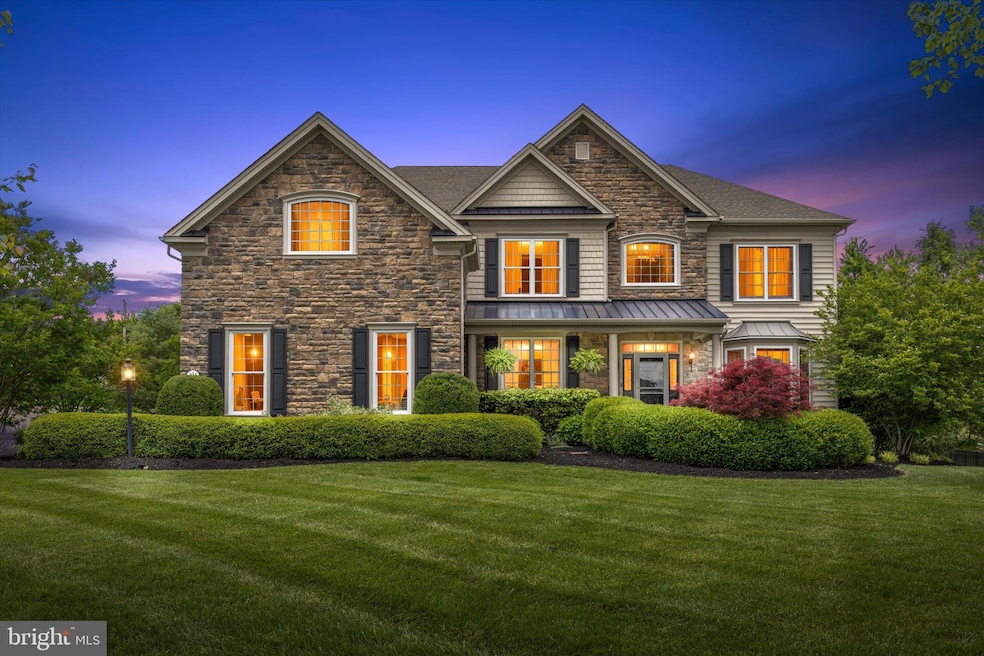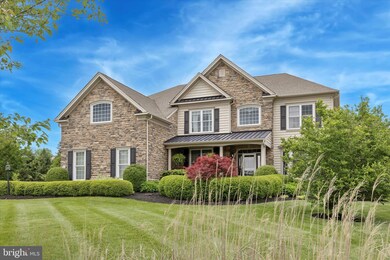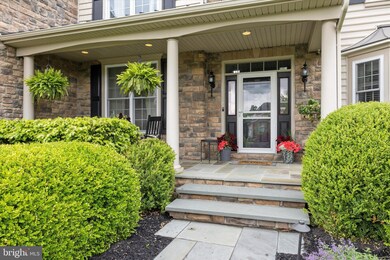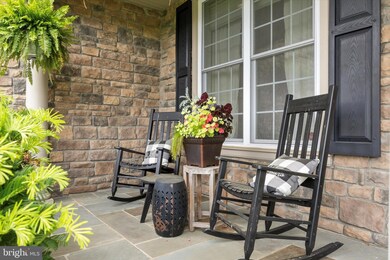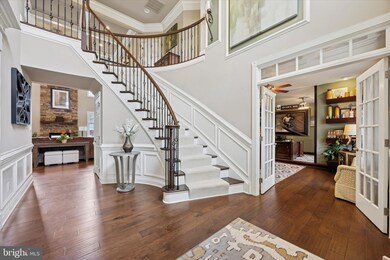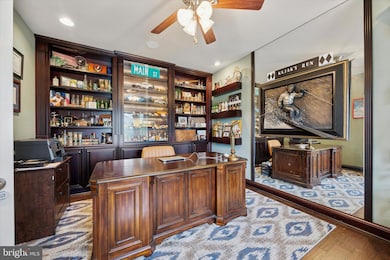
104 Bennington Rd Phoenixville, PA 19460
Estimated payment $8,580/month
Highlights
- 0.71 Acre Lot
- Colonial Architecture
- 3 Car Direct Access Garage
- Phoenixville Area High School Rated A-
- 2 Fireplaces
- Forced Air Heating and Cooling System
About This Home
Welcome to 104 Bennington Road – a former model home and stunning 5 bedroom, 5.5 bathroom custom-built residence in the highly desirable Riverside at Providence. This move-in ready home features a thoughtfully designed layout with upgrades throughout. The main level boasts a grand 2-story entry, formal dining space, private office with custom built-ins, a spacious in-law suite, and a powder room off the mudroom. The eat-in kitchen is a chef’s dream with granite countertops, farmhouse sink, 5-burner gas range, KitchenAid appliances, panel-ready fridge, walk-in pantry, and access to the 2-story living room with hardwood floors, a coffered ceiling, and a stunning double sided fireplace that is usable from the living room and back deck. Upstairs, you’ll find two graciously sized bedrooms (one with a Juliet balcony) with a Jack & Jill bath, a private guest suite with en-suite bath, and an expansive primary private retreat featuring a tray ceiling, sitting area with Juliet balcony overlooking the living room, three walk-in closets, and a luxurious bath with soaking tub, walk-in shower, dual vanity, and makeup area. The finished walk-out basement offers additional living and entertaining space, including a full bath, gym area, two versatile rooms ideal for guests or offices, and abundant storage. Exterior features include a 3-car garage, Trex deck, professional landscaping with irrigation, custom lighting, full stone chimney, and beautiful bluestone accents. Don’t miss this rare opportunity to own a meticulously maintained and upgraded home in one of the area’s most sought-after communities.
Home Details
Home Type
- Single Family
Est. Annual Taxes
- $14,691
Year Built
- Built in 2013
Lot Details
- 0.71 Acre Lot
- Lot Dimensions are 87.00 x 0.00
HOA Fees
- $156 Monthly HOA Fees
Parking
- 3 Car Direct Access Garage
- 3 Driveway Spaces
Home Design
- Colonial Architecture
- Vinyl Siding
Interior Spaces
- Property has 2 Levels
- 2 Fireplaces
- Finished Basement
Bedrooms and Bathrooms
Utilities
- Forced Air Heating and Cooling System
- Cooling System Utilizes Natural Gas
- Natural Gas Water Heater
Community Details
- $1,500 Capital Contribution Fee
- Association fees include common area maintenance
- Riverside At Providence HOA
- Riverside At Prov Subdivision
Listing and Financial Details
- Tax Lot 018
- Assessor Parcel Number 61-00-01249-172
Map
Home Values in the Area
Average Home Value in this Area
Property History
| Date | Event | Price | Change | Sq Ft Price |
|---|---|---|---|---|
| 06/27/2025 06/27/25 | For Sale | $1,300,000 | 0.0% | $270 / Sq Ft |
| 06/23/2025 06/23/25 | Pending | -- | -- | -- |
| 06/18/2025 06/18/25 | Price Changed | $1,300,000 | -5.5% | $270 / Sq Ft |
| 06/05/2025 06/05/25 | For Sale | $1,375,000 | +57.1% | $286 / Sq Ft |
| 05/31/2013 05/31/13 | Sold | $875,000 | -2.3% | $230 / Sq Ft |
| 03/15/2013 03/15/13 | Pending | -- | -- | -- |
| 03/05/2013 03/05/13 | For Sale | $895,995 | -- | $236 / Sq Ft |
Similar Homes in Phoenixville, PA
Source: Bright MLS
MLS Number: PAMC2141926
APN: 61-00-01249-17-2
- 235 Bridge St
- 251 Hall St
- 321 Walnut St
- 228 Morgan St
- 136 Bridge St Unit 304
- 957 Skylar Ct
- 200 Lincoln Ave Unit 311
- 200 Lincoln Ave Unit 131
- 200 Lincoln Ave Unit 213
- 200 Lincoln Ave Unit 304
- 200 Lincoln Ave Unit 229
- 200 Lincoln Ave Unit 129
- 518 Onward Ave
- 435 Vanderslice St
- 954 Skylar Ct
- 361 Foundry St
- 99 Bridge St Unit 201
- 99 Bridge St Unit 208
- 99 Bridge St Unit 203
- 383 Foundry St
