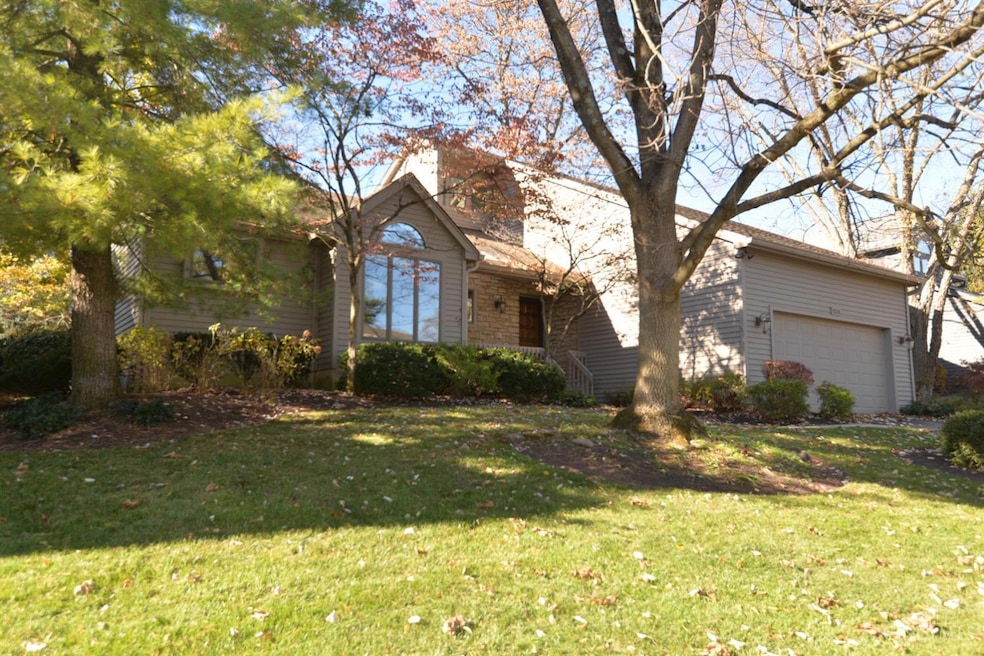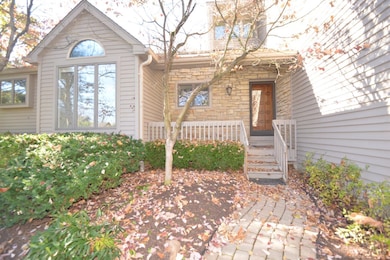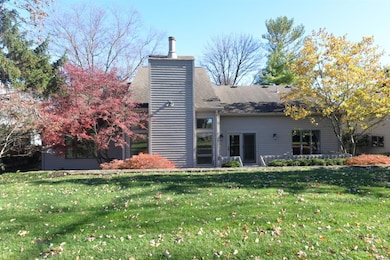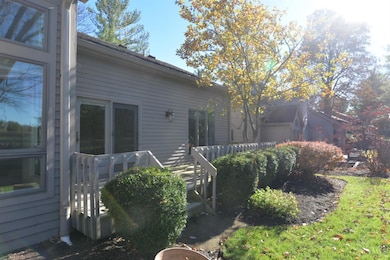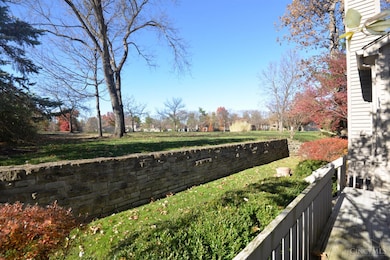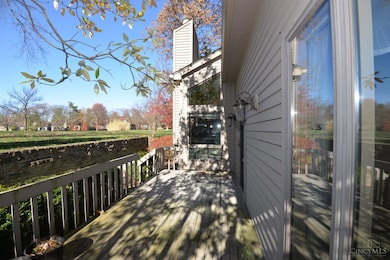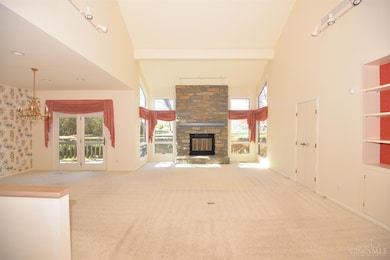104 Bentwood Ct Blue Ash, OH 45241
Estimated payment $3,949/month
Total Views
216
3
Beds
3
Baths
2,665
Sq Ft
$202
Price per Sq Ft
Highlights
- Very Popular Property
- Golf Course Community
- Golf Course View
- Edwin H Greene Intermediate Middle School Rated A
- Eat-In Gourmet Kitchen
- Clerestory Windows
About This Home
Ranch landominum in beautiful Carpenters Run w 3BR on main level, 22-ft vltd great rm w wall of windows gathering sunshine & lots of natural light, overlkg golf crse, kit w tile flrg & granite cntrs, Brookhaven cabinets w pull out shelving, vaulted box beam ceilings in bkr, updtd primary bath w marble shower enclosure w multiple spray heads, his & her w.i.c., Andersen csmt windows, LL fam rm w 2 additional BRs & 3rd full bath. Pool & tennis crt two doors down.
Home Details
Home Type
- Single Family
Est. Annual Taxes
- $6,994
Year Built
- Built in 1984
Lot Details
- 6,708 Sq Ft Lot
- Lot Dimensions are 76.23 x 91
- Cul-De-Sac
- Sprinkler System
- Cleared Lot
HOA Fees
- $525 Monthly HOA Fees
Parking
- 2 Car Attached Garage
- Front Facing Garage
- Garage Door Opener
Home Design
- Ranch Style House
- Transitional Architecture
- Poured Concrete
- Shingle Roof
- Wood Siding
Interior Spaces
- 2,665 Sq Ft Home
- Bookcases
- Vaulted Ceiling
- Skylights
- Chandelier
- Wood Burning Fireplace
- Stone Fireplace
- Brick Fireplace
- Double Pane Windows
- Awning
- Vinyl Clad Windows
- Insulated Windows
- Window Treatments
- Clerestory Windows
- Wood Frame Window
- Casement Windows
- Entrance Foyer
- Living Room with Fireplace
- Golf Course Views
- Finished Basement
- Basement Fills Entire Space Under The House
Kitchen
- Eat-In Gourmet Kitchen
- Convection Oven
- Electric Cooktop
- Microwave
- Dishwasher
- Solid Wood Cabinet
- Disposal
Flooring
- Concrete
- Marble
- Tile
Bedrooms and Bathrooms
- 3 Bedrooms
- Walk-In Closet
- 3 Full Bathrooms
- Dual Vanity Sinks in Primary Bathroom
- Double Shower
- Built-In Shower Bench
Laundry
- Dryer
- Washer
Home Security
- Home Security System
- Fire and Smoke Detector
Outdoor Features
- Deck
Utilities
- 95% Forced Air Zoned Heating and Cooling System
- Humidifier
- Programmable Thermostat
- 220 Volts
- Electric Water Heater
- Cable TV Available
Community Details
Overview
- Association fees include association dues, landscapingcommunity, landscaping-unit, pool, professional mgt, snow removal, tennis
Recreation
- Golf Course Community
- Tennis Courts
- Trails
Map
Create a Home Valuation Report for This Property
The Home Valuation Report is an in-depth analysis detailing your home's value as well as a comparison with similar homes in the area
Home Values in the Area
Average Home Value in this Area
Tax History
| Year | Tax Paid | Tax Assessment Tax Assessment Total Assessment is a certain percentage of the fair market value that is determined by local assessors to be the total taxable value of land and additions on the property. | Land | Improvement |
|---|---|---|---|---|
| 2024 | $6,994 | $175,522 | $27,720 | $147,802 |
| 2023 | $7,064 | $175,522 | $27,720 | $147,802 |
| 2022 | $4,799 | $102,750 | $23,100 | $79,650 |
| 2021 | $4,688 | $102,750 | $23,100 | $79,650 |
| 2020 | $4,736 | $102,750 | $23,100 | $79,650 |
| 2019 | $5,133 | $102,750 | $23,100 | $79,650 |
| 2018 | $4,914 | $102,750 | $23,100 | $79,650 |
| 2017 | $4,604 | $102,750 | $23,100 | $79,650 |
| 2016 | $4,904 | $105,560 | $23,100 | $82,460 |
| 2015 | $4,330 | $105,560 | $23,100 | $82,460 |
| 2014 | $4,346 | $105,560 | $23,100 | $82,460 |
| 2013 | $4,471 | $105,560 | $23,100 | $82,460 |
Source: Public Records
Property History
| Date | Event | Price | List to Sale | Price per Sq Ft |
|---|---|---|---|---|
| 11/17/2025 11/17/25 | For Sale | $539,000 | -- | $202 / Sq Ft |
Source: MLS of Greater Cincinnati (CincyMLS)
Purchase History
| Date | Type | Sale Price | Title Company |
|---|---|---|---|
| Warranty Deed | $400,000 | Classic Title Agency Inc | |
| Warranty Deed | $250,000 | -- |
Source: Public Records
Mortgage History
| Date | Status | Loan Amount | Loan Type |
|---|---|---|---|
| Closed | $200,000 | No Value Available |
Source: Public Records
Source: MLS of Greater Cincinnati (CincyMLS)
MLS Number: 1862168
APN: 612-0112-0110
Nearby Homes
- 103 Bentwood Ct
- 12 Woodcreek Dr
- 22 Woodcreek Dr
- 86 Carpenters Ridge
- 3662 Cooper Rd
- 3630 Fawnrun Dr
- 16 Carpenters Run
- 3577 Mohler Rd
- 3490 Cooper Rd
- 9870 Timbers Dr
- 9926 Timbers Dr
- 3558 Lobelia Dr
- 10561 Plainfield Rd
- 4179 Jareds Way
- 9533 Heather Ct
- 10301 Giverny Blvd
- 5070 Arabella Cir
- 5060 Arabella Cir
- 5056 Arabella Cir
- 5074 Arabella Cir
- 10301 Giverny Blvd
- 9324 Old Plainfield Rd
- 4260 Hunt Rd
- 3803 Fox Run Dr
- 9462 Hunters Creek Dr
- 10250 Gateway Place
- 4481 Hunt Rd
- 9412 Hunters Creek Dr
- 9477 Highland Ave
- 8654 Tralee Ct
- 4085 Mefford Ln
- 1719 Hunt Rd
- 64 Gahl Terrace
- 5056 Twinbrook Ct
- 40 S Terrace Dr
- 85 Aljoy Ct
- 4630 Creek Rd
- 8400 Gwilada Dr
- 5355 Cooper Rd Unit F
- 4096 Longford Dr Unit Furnished Apt
