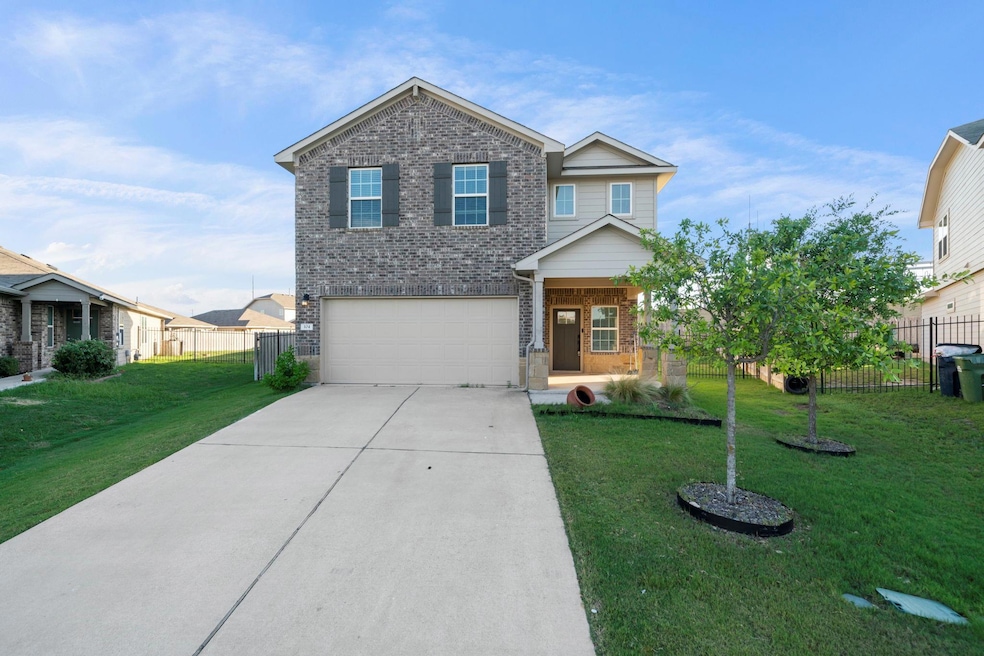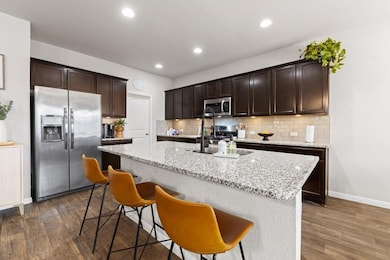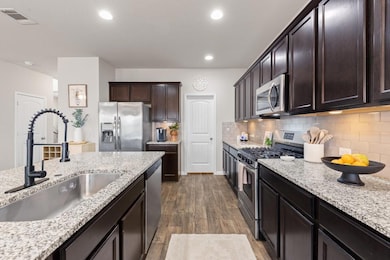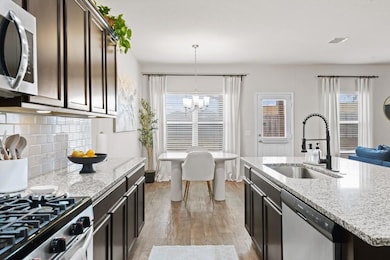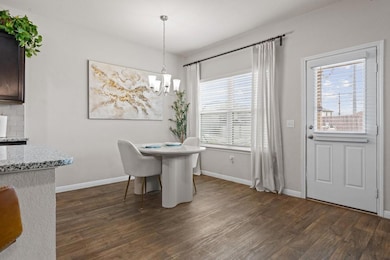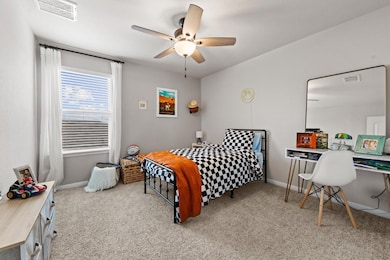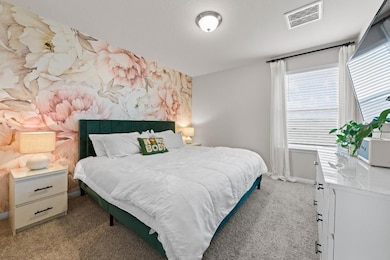104 Blue Sage Dr Leander, TX 78641
Larkspur Park NeighborhoodHighlights
- Granite Countertops
- Private Yard
- Laundry closet
- Stacy Kaye Danielson Middle School Rated A-
- Walk-In Closet
- Kitchen Island
About This Home
** MOVE-IN SPECIAL!! - $500 Credit at Move-in, IF APPLIED BY 02/15/26 ** Outlined by the scenic charm of Leander, Texas, 104 Blue Sage Drive stands as a spacious haven for those seeking comfort and convenience. This expansive 2,393 square-foot home boasts six generously-sized bedrooms, offering ample room for relaxation, creativity, and connection. With three full baths at your disposal, morning routines become a breeze, ensuring everyone is ready to seize the day. The home's layout is designed to optimize both privacy and communal living, making it ideal for hosting gatherings or enjoying quiet moments. Natural light pours through the windows, illuminating the interiors and creating a warm, inviting atmosphere. Located in a serene neighborhood, this residence provides a peaceful retreat while still being close to all the amenities that Leander has to offer. Whether you're an aspiring chef or a casual cook, the kitchen space is ready to become the heart of your home. With its ample rooms and thoughtful design, 104 Blue Sage Drive is more than just a house—it's a lifestyle waiting to be embraced. Discover the possibilities of your new chapter in this remarkable Leander gem. Make 104 Blue Sage Drive your next address and experience a blend of comfort, style, and convenience.
Listing Agent
Cristian Argueta
PMI Austin Brokerage Phone: (512) 222-8073 License #0733588 Listed on: 11/02/2025
Home Details
Home Type
- Single Family
Year Built
- Built in 2018
Lot Details
- 9,988 Sq Ft Lot
- East Facing Home
- Private Yard
Parking
- 2 Car Garage
Home Design
- Slab Foundation
Interior Spaces
- 2,393 Sq Ft Home
- 2-Story Property
- Ceiling Fan
Kitchen
- Electric Range
- Dishwasher
- Kitchen Island
- Granite Countertops
Flooring
- Carpet
- Vinyl
Bedrooms and Bathrooms
- 6 Bedrooms
- Walk-In Closet
- 3 Full Bathrooms
Laundry
- Laundry closet
- Dryer
- Washer
Schools
- Larkspur Elementary School
- Danielson Middle School
- Glenn High School
Additional Features
- Rain Gutters
- Central Air
Listing and Financial Details
- Security Deposit $2,750
- Tenant pays for all utilities
- $75 Application Fee
- Assessor Parcel Number 17W314240E0064
- Tax Block E
Community Details
Overview
- Caughfield Ph Iv Subdivision
- Property managed by PMI Austin
Pet Policy
- Pet Deposit $350
- Dogs and Cats Allowed
Map
Property History
| Date | Event | Price | List to Sale | Price per Sq Ft | Prior Sale |
|---|---|---|---|---|---|
| 02/19/2026 02/19/26 | Price Changed | $2,400 | -11.1% | $1 / Sq Ft | |
| 12/03/2025 12/03/25 | Price Changed | $2,700 | -1.8% | $1 / Sq Ft | |
| 11/02/2025 11/02/25 | For Rent | $2,750 | 0.0% | -- | |
| 05/31/2024 05/31/24 | Sold | -- | -- | -- | View Prior Sale |
| 04/18/2024 04/18/24 | Pending | -- | -- | -- | |
| 03/24/2024 03/24/24 | Price Changed | $474,999 | 0.0% | $198 / Sq Ft | |
| 02/20/2024 02/20/24 | For Sale | $475,000 | -1.0% | $198 / Sq Ft | |
| 02/24/2022 02/24/22 | Sold | -- | -- | -- | View Prior Sale |
| 01/18/2022 01/18/22 | Pending | -- | -- | -- | |
| 01/17/2022 01/17/22 | For Sale | $480,000 | 0.0% | $201 / Sq Ft | |
| 01/15/2022 01/15/22 | Pending | -- | -- | -- | |
| 01/13/2022 01/13/22 | Price Changed | $480,000 | -4.0% | $201 / Sq Ft | |
| 01/06/2022 01/06/22 | For Sale | $500,000 | 0.0% | $209 / Sq Ft | |
| 12/21/2021 12/21/21 | Pending | -- | -- | -- | |
| 12/08/2021 12/08/21 | For Sale | $500,000 | +85.7% | $209 / Sq Ft | |
| 05/09/2019 05/09/19 | Sold | -- | -- | -- | View Prior Sale |
| 04/08/2019 04/08/19 | Pending | -- | -- | -- | |
| 02/21/2019 02/21/19 | For Sale | $269,190 | -- | $113 / Sq Ft |
Source: Unlock MLS (Austin Board of REALTORS®)
MLS Number: 4995953
APN: R572768
- 157 Fire Wheel Pass
- 132 Dunlin Ln
- 301 Majestic Cedar Ct
- 149 Feather Grass Ave
- 341 Blue Sage Dr
- 112 Sandhill Piper St
- 232 Wild Sage Ln
- 305 Rusk Bluff Ave
- 401 Lewisville Ln
- 201 Crystal Brook Dr
- 621 Goldenwave Way
- 409 Red Matador Ln
- 1837 Halflinger Ln
- 539 Merlin Ln
- 129 Empress Tree Dr
- 160 Shearwater Ln
- 433 Rusk Bluff Ave
- 109 White Sage Ln
- 216 Blue Hibiscus Dr
- 156 Pine Island Ln
- 140 Feather Grass Ave
- 324 Sandhill Piper St
- 104 Beech Creek Ln
- 223 Callahan Ln
- 245 Crystal Brook Dr
- 457 Blue Hibiscus Dr
- 333 High Plains Pass
- 137 White Sage Ln
- 3625 Garrano Bend
- 112 Wind Flower Ln
- 305 Wagon Spoke Way
- 1913 Equine Rd
- 144 Red Buckeye Loop
- 1948 Equine Rd
- 100 Royal Palm Way
- 205 Prosecco Path
- 109 Earl Keen St
- 329 Trellis Blvd
- 149 Larkspur Park Blvd
- 109 Munk Ln
Ask me questions while you tour the home.
