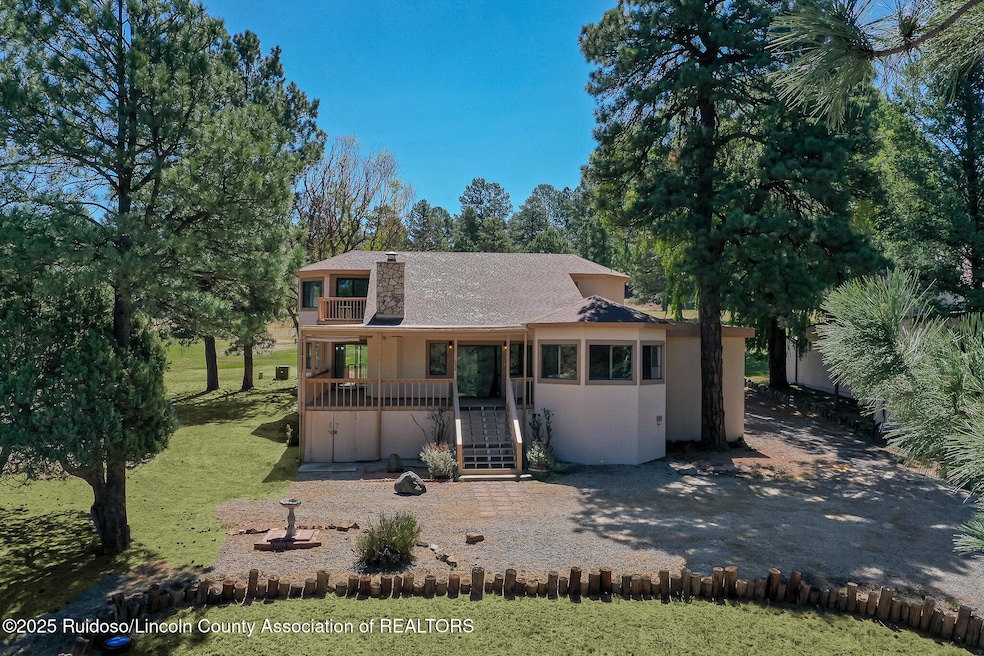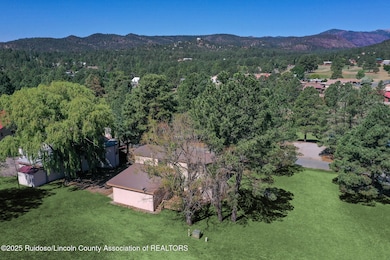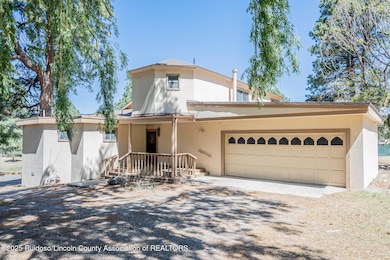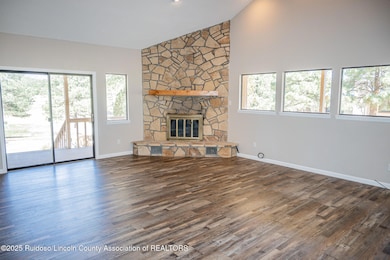
104 Bogie Ln Ruidoso, NM 88345
Estimated payment $3,393/month
Highlights
- On Golf Course
- Open Floorplan
- Wooded Lot
- Home fronts a pond
- Deck
- Mountain Architecture
About This Home
LARGE PRICE DROP! Owner Financing Possible with this exceptionally remodeled three Bedroom, two-and-a-half-bathroom home with Sierra Blanca and Mountain Views! Excellent price for this updated property! Open concept living room, dining and kitchen featuring a cozy rock fireplace and beautiful custom kitchen island. The expansive windows throughout allow views of the tall trees and mountains to be enjoyed indoors! The main level primary ensuite features a fully remodeled bathroom and front deck access. Upstairs consists of two bedrooms, a spacious remodeled bathroom, and top deck access. Immerse in nature on the decks with views of the pond and mountain range. All four decks are new and refinished with composite decking. Central location with one level entrance through the garage. The adjacent vacant lot can be purchased for an additional $45,000.
Home Details
Home Type
- Single Family
Est. Annual Taxes
- $6,003
Year Built
- Built in 1978 | Remodeled
Lot Details
- 9,583 Sq Ft Lot
- Home fronts a pond
- On Golf Course
- Gentle Sloping Lot
- Wooded Lot
Parking
- 2 Car Attached Garage
- Garage Door Opener
- Driveway
Property Views
- Golf Course
- Trees
- Mountain
Home Design
- Mountain Architecture
- Pitched Roof
- Composition Roof
- Metal Roof
- Stucco
Interior Spaces
- 2,456 Sq Ft Home
- 2-Story Property
- Open Floorplan
- Ceiling Fan
- Wood Burning Fireplace
- Living Room
- Dining Room
Kitchen
- Eat-In Kitchen
- Breakfast Bar
- Electric Range
- Microwave
- Dishwasher
- Stainless Steel Appliances
- Disposal
Flooring
- Carpet
- Tile
- Vinyl
Bedrooms and Bathrooms
- 3 Bedrooms
- Primary Bedroom on Main
Laundry
- Dryer
- Washer
Outdoor Features
- Balcony
- Deck
- Wrap Around Porch
- Rain Gutters
Utilities
- Central Heating and Cooling System
- Heating System Uses Natural Gas
- Baseboard Heating
- Natural Gas Connected
- Water Heater
- Cable TV Available
Community Details
- Golf Course Est Subdivision
Listing and Financial Details
- Legal Lot and Block 10 / 10
- Assessor Parcel Number 4072064246462
Matterport 3D Tour
Map
Home Values in the Area
Average Home Value in this Area
Tax History
| Year | Tax Paid | Tax Assessment Tax Assessment Total Assessment is a certain percentage of the fair market value that is determined by local assessors to be the total taxable value of land and additions on the property. | Land | Improvement |
|---|---|---|---|---|
| 2025 | $4,005 | $132,631 | $14,782 | $117,849 |
| 2024 | $3,988 | $132,631 | $14,782 | $117,849 |
| 2023 | $3,988 | $99,908 | $14,782 | $85,126 |
| 2022 | $2,932 | $96,998 | $14,351 | $82,647 |
| 2021 | $2,918 | $96,989 | $14,350 | $82,639 |
| 2020 | $2,945 | $96,989 | $14,350 | $82,639 |
| 2019 | $2,811 | $96,989 | $14,350 | $82,639 |
| 2018 | $2,794 | $96,989 | $14,350 | $82,639 |
| 2017 | $2,770 | $96,989 | $14,350 | $82,639 |
| 2015 | $2,592 | $90,582 | $14,351 | $76,231 |
| 2014 | $2,517 | $87,944 | $13,933 | $74,011 |
Property History
| Date | Event | Price | List to Sale | Price per Sq Ft | Prior Sale |
|---|---|---|---|---|---|
| 08/11/2025 08/11/25 | Price Changed | $549,000 | -6.8% | $224 / Sq Ft | |
| 07/07/2025 07/07/25 | Price Changed | $589,000 | -1.7% | $240 / Sq Ft | |
| 06/09/2025 06/09/25 | For Sale | $599,000 | +22.5% | $244 / Sq Ft | |
| 11/30/2023 11/30/23 | Sold | -- | -- | -- | View Prior Sale |
| 10/09/2023 10/09/23 | Pending | -- | -- | -- | |
| 06/28/2023 06/28/23 | Price Changed | $489,000 | -4.1% | $199 / Sq Ft | |
| 03/10/2023 03/10/23 | For Sale | $510,000 | -- | $208 / Sq Ft |
Purchase History
| Date | Type | Sale Price | Title Company |
|---|---|---|---|
| Warranty Deed | -- | None Listed On Document | |
| Warranty Deed | -- | None Available |
About the Listing Agent

Brant is a licensed New Mexico Realtor serving Ruidoso and Alto in Lincoln County. His extensive property and market knowledge is essential when buying or selling a home. Brant's background in Real Estate Investing and Property Adjusting provides a unique skill set that differentiates himself in his business. The process of buying and selling homes is not only about receiving and making offers. Brant guides and serves clients throughout the 30 - 45 day closing process. In his spare time,
Brant's Other Listings
Source: Ruidoso/Lincoln County Association of REALTORS®
MLS Number: 132740
APN: 4072064246462000000
- 111 Bogie Ln Unit 12
- 113 Bogie Ln Unit 17
- 113 Bogie Ln Unit 21
- 110 Bogie Ln Unit 3C
- 110 Bogie Ln Unit 4A
- 120 N Eagle Dr
- 101 North St
- 124 North St
- 208 North St Unit 10
- 150 North St
- 103 Niblic Ct
- 107 Niblic Ct
- 405 Barcus Rd
- 116 D Rowan Rd
- 409 Barcus Rd
- 220 Lookout Dr Unit 2
- 220 Lookout Dr Unit A4
- 220 Lookout Dr Unit G2
- 419 Barcus Rd
- 425 Barcus Rd





