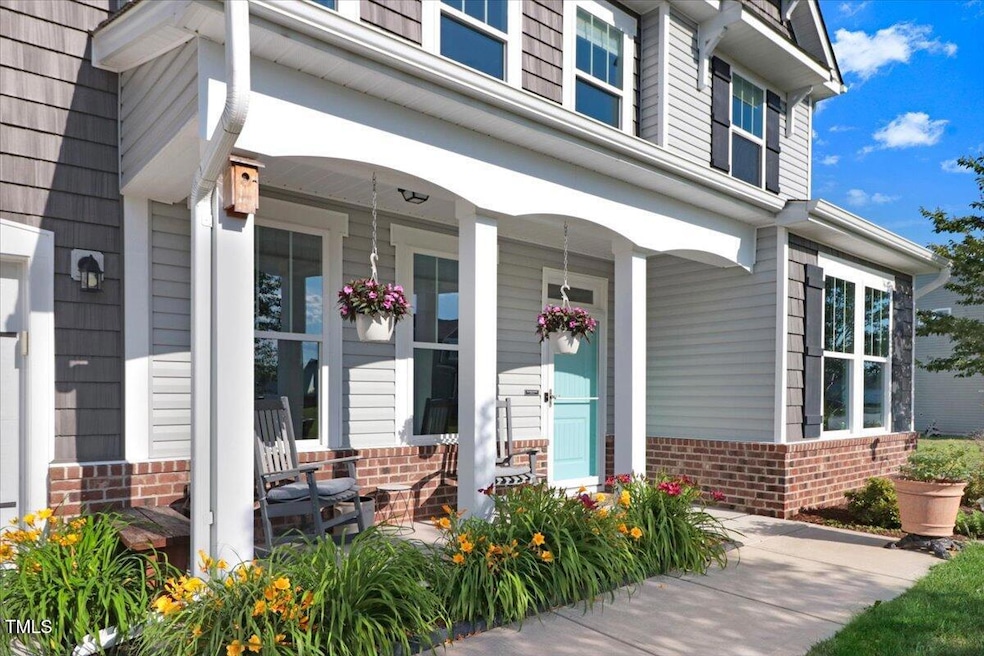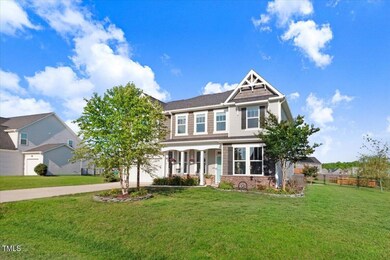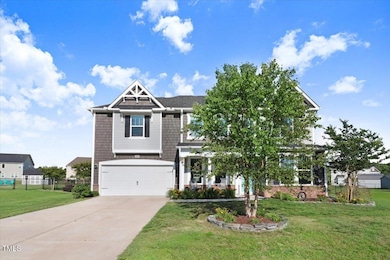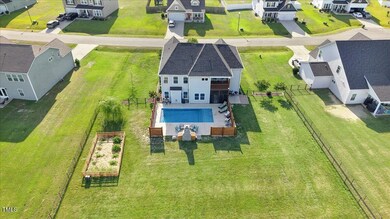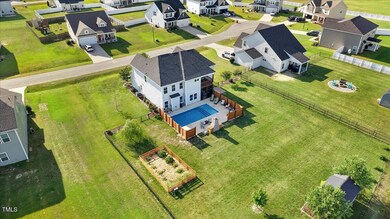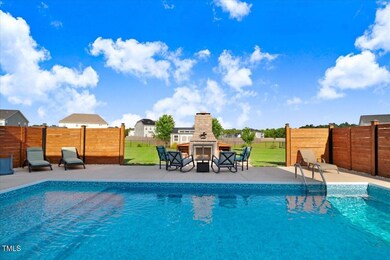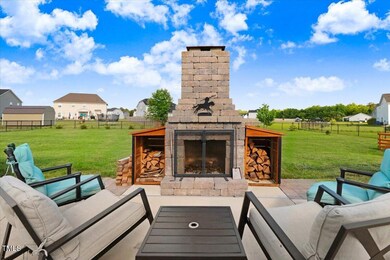
104 Bollienger Dr Princeton, NC 27569
Estimated payment $2,951/month
Highlights
- In Ground Pool
- Family Room with Fireplace
- Bonus Room
- Deck
- Traditional Architecture
- High Ceiling
About This Home
Backyard paradise meets spacious living in this stunning 3,000+ SF home!Enjoy outdoor luxury with a private inground pool featuring a tanning ledge, surrounded by privacy fencing, lush landscaping, and an established asparagus garden in the fully fenced backyard. Entertain effortlessly with a stone fire pit, enclosed patio, and an owner suite balcony overlooking the pool.Inside, this home offers 3 bedrooms, a large bonus room, and a flexible office space that could easily become a second bonus room. The spacious kitchen includes large island with quartz countertops and flows into a formal dining room and a cozy living area with a fireplace.Upstairs, the expansive owner suite features dual vanities, a soaking tub, separate shower, and private deck access. A convenient upstairs laundry room connects the suite to a loft area that overlooks the dramatic, vaulted entryway.Other highlights include brand-new, water-resistant LVP flooring on the main level, ample natural light, and thoughtful details throughout.This home is the perfect blend of comfort, functionality, and outdoor retreat—schedule your tour today!
Home Details
Home Type
- Single Family
Est. Annual Taxes
- $2,033
Year Built
- Built in 2020
Lot Details
- 0.52 Acre Lot
- No Unit Above or Below
- East Facing Home
- Garden
- Back Yard Fenced
HOA Fees
- $40 Monthly HOA Fees
Parking
- 2 Car Attached Garage
- Private Driveway
- 2 Open Parking Spaces
Home Design
- Traditional Architecture
- Slab Foundation
- Shingle Roof
- Vinyl Siding
Interior Spaces
- 3,196 Sq Ft Home
- 2-Story Property
- Coffered Ceiling
- Tray Ceiling
- High Ceiling
- Ceiling Fan
- Propane Fireplace
- Awning
- Family Room with Fireplace
- 2 Fireplaces
- Bonus Room
- Screened Porch
Kitchen
- Eat-In Kitchen
- Dishwasher
Flooring
- Carpet
- Luxury Vinyl Tile
Bedrooms and Bathrooms
- 3 Bedrooms
- Walk-In Closet
- Double Vanity
- Private Water Closet
- Separate Shower in Primary Bathroom
- Soaking Tub
- Bathtub with Shower
- Walk-in Shower
Laundry
- Laundry Room
- Laundry on upper level
- Washer and Dryer
Pool
- In Ground Pool
- Fence Around Pool
Outdoor Features
- Balcony
- Deck
- Patio
- Fire Pit
- Outdoor Storage
- Rain Gutters
Schools
- Northwest Elementary School
- Norwayne Middle School
- Charles B Aycock High School
Utilities
- Central Heating and Cooling System
- Septic Tank
Listing and Financial Details
- Assessor Parcel Number 2663430446
Community Details
Overview
- Association fees include unknown
- Gander Lake HOA, Phone Number (919) 333-3567
- Gander Lake Subdivision, Dogwood Floorplan
- Community Parking
Amenities
- Party Room
Recreation
- Community Playground
- Community Pool
- Park
Map
Home Values in the Area
Average Home Value in this Area
Tax History
| Year | Tax Paid | Tax Assessment Tax Assessment Total Assessment is a certain percentage of the fair market value that is determined by local assessors to be the total taxable value of land and additions on the property. | Land | Improvement |
|---|---|---|---|---|
| 2025 | $2,290 | $420,700 | $55,000 | $365,700 |
| 2024 | $2,290 | $264,900 | $25,000 | $239,900 |
| 2023 | $2,137 | $0 | $0 | $0 |
| 2022 | $2,137 | $254,400 | $25,000 | $229,400 |
Property History
| Date | Event | Price | Change | Sq Ft Price |
|---|---|---|---|---|
| 05/26/2025 05/26/25 | For Sale | $489,900 | -- | $153 / Sq Ft |
Similar Homes in Princeton, NC
Source: Doorify MLS
MLS Number: 10098792
APN: 2663430446
